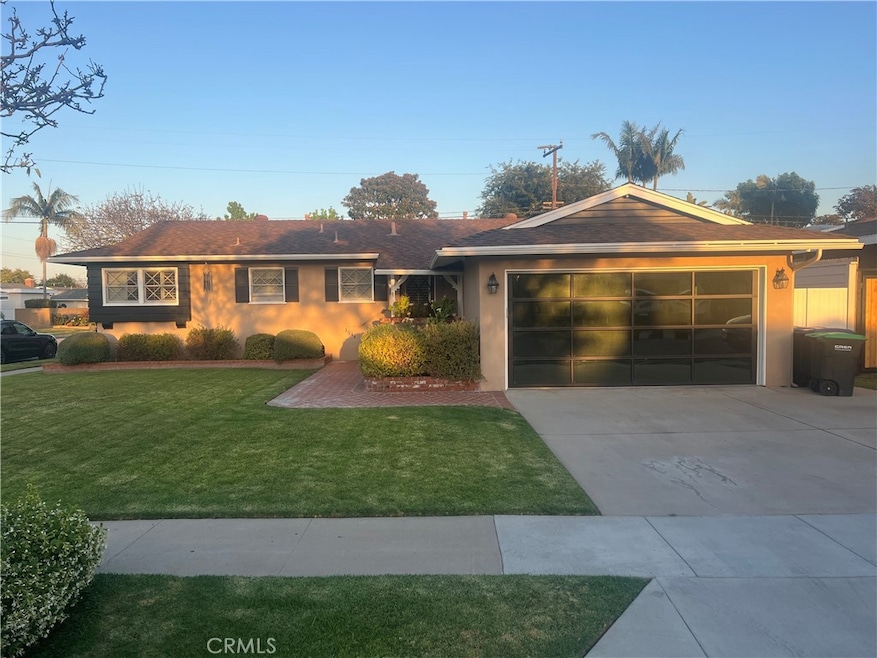
3044 Donnybrook Ln Costa Mesa, CA 92626
Harbor Gateway NeighborhoodHighlights
- Lawn
- No HOA
- Family Room Off Kitchen
- Killybrooke Elementary School Rated A
- Open to Family Room
- 5-minute walk to Halecrest Club
About This Home
As of May 2025Sold before processing. Input for comparable purposes only.
Last Agent to Sell the Property
Arbor Real Estate Group Brokerage Phone: 949-887-6241 License #01974354 Listed on: 05/11/2025
Home Details
Home Type
- Single Family
Est. Annual Taxes
- $1,622
Year Built
- Built in 1955
Lot Details
- 6,600 Sq Ft Lot
- Vinyl Fence
- Wood Fence
- Landscaped
- Level Lot
- Lawn
- Back and Front Yard
- Density is up to 1 Unit/Acre
Parking
- 2 Car Attached Garage
Home Design
- Raised Foundation
- Composition Roof
- Stucco
Interior Spaces
- 1,177 Sq Ft Home
- 1-Story Property
- Family Room Off Kitchen
- Living Room with Fireplace
- Dining Room
Kitchen
- Open to Family Room
- Tile Countertops
Bedrooms and Bathrooms
- 3 Main Level Bedrooms
- 2 Full Bathrooms
- Bathtub with Shower
Laundry
- Laundry Room
- Laundry in Garage
Outdoor Features
- Concrete Porch or Patio
- Exterior Lighting
- Rain Gutters
Location
- Suburban Location
Utilities
- Central Heating
- Natural Gas Connected
Community Details
- No Home Owners Association
- Halecrest Subdivision
Listing and Financial Details
- Tax Lot 102
- Tax Tract Number 2341
- Assessor Parcel Number 14116601
- Seller Considering Concessions
Ownership History
Purchase Details
Home Financials for this Owner
Home Financials are based on the most recent Mortgage that was taken out on this home.Purchase Details
Purchase Details
Home Financials for this Owner
Home Financials are based on the most recent Mortgage that was taken out on this home.Similar Homes in Costa Mesa, CA
Home Values in the Area
Average Home Value in this Area
Purchase History
| Date | Type | Sale Price | Title Company |
|---|---|---|---|
| Grant Deed | $1,100,000 | Ticor Title | |
| Interfamily Deed Transfer | -- | None Available | |
| Interfamily Deed Transfer | -- | -- |
Mortgage History
| Date | Status | Loan Amount | Loan Type |
|---|---|---|---|
| Open | $806,500 | New Conventional | |
| Previous Owner | $80,000 | Unknown |
Property History
| Date | Event | Price | Change | Sq Ft Price |
|---|---|---|---|---|
| 05/15/2025 05/15/25 | Sold | $1,100,000 | 0.0% | $935 / Sq Ft |
| 05/11/2025 05/11/25 | Pending | -- | -- | -- |
| 05/11/2025 05/11/25 | For Sale | $1,100,000 | -- | $935 / Sq Ft |
Tax History Compared to Growth
Tax History
| Year | Tax Paid | Tax Assessment Tax Assessment Total Assessment is a certain percentage of the fair market value that is determined by local assessors to be the total taxable value of land and additions on the property. | Land | Improvement |
|---|---|---|---|---|
| 2025 | $1,622 | $66,365 | $28,797 | $37,568 |
| 2024 | $1,622 | $65,064 | $28,232 | $36,832 |
| 2023 | $1,513 | $63,789 | $27,679 | $36,110 |
| 2022 | $1,375 | $62,539 | $27,137 | $35,402 |
| 2021 | $1,284 | $61,313 | $26,605 | $34,708 |
| 2020 | $1,257 | $60,685 | $26,332 | $34,353 |
| 2019 | $1,228 | $59,496 | $25,816 | $33,680 |
| 2018 | $1,202 | $58,330 | $25,310 | $33,020 |
| 2017 | $1,186 | $57,187 | $24,814 | $32,373 |
| 2016 | $1,167 | $56,066 | $24,327 | $31,739 |
| 2015 | $1,154 | $55,224 | $23,961 | $31,263 |
| 2014 | $1,132 | $54,143 | $23,492 | $30,651 |
Agents Affiliated with this Home
-

Seller's Agent in 2025
Mark Christensen
Arbor Real Estate Group
(949) 887-6241
2 in this area
24 Total Sales
-

Buyer's Agent in 2025
John Kelly
Seven Gables Real Estate
(949) 233-5574
2 in this area
61 Total Sales
Map
Source: California Regional Multiple Listing Service (CRMLS)
MLS Number: OC25103195
APN: 141-166-01
- 3007 Killybrooke Ln
- 2976 Royal Palm Dr
- 1111 S Coast Dr Unit 18
- 3098 Coral Ave
- 3050 Madison Ave
- 1081 Tulare Dr
- 3024 Harding Way
- 3131 Lincoln Way
- 1033 Valencia St
- 1110 Redding Ave
- 1016 Valencia St
- 2737 Lorenzo Ave
- 3119 Gibraltar Ave
- 1633 Minorca Dr
- 3104 Samoa Place
- 905 Powell Ct
- 915 Lombard Ct
- 1119 San Jose
- 3125 Yukon Ave
- 419 Aura Dr
