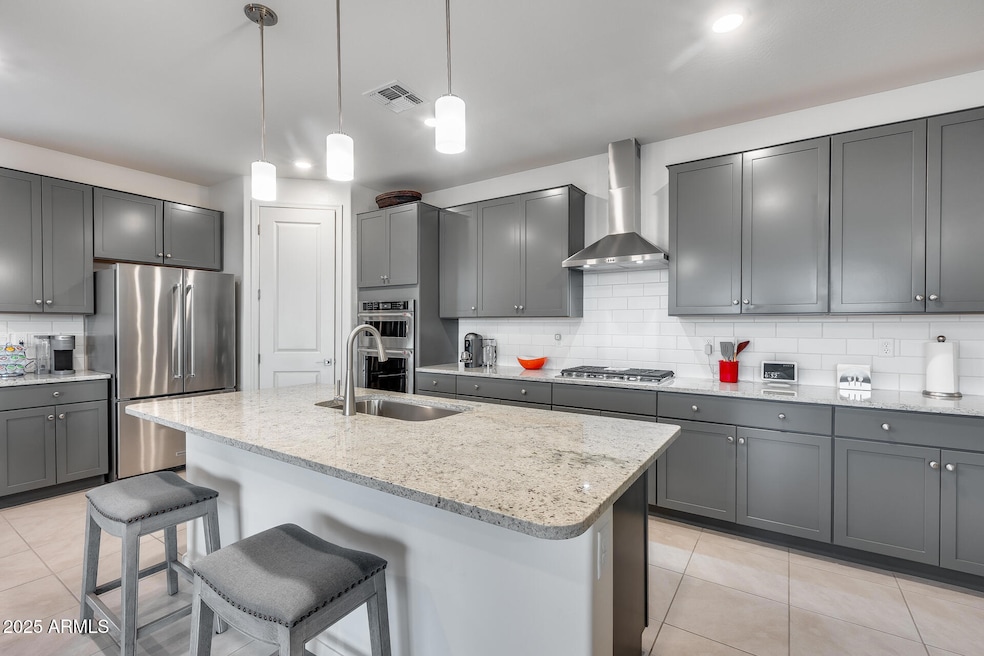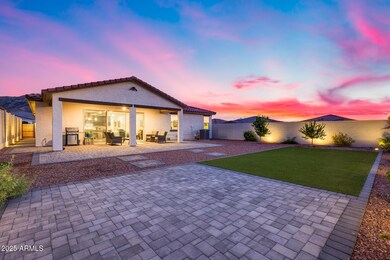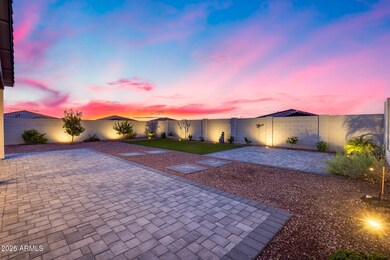3044 W Monte Way Phoenix, AZ 85339
Laveen NeighborhoodEstimated payment $3,189/month
Highlights
- Gated Community
- Mountain View
- Granite Countertops
- Phoenix Coding Academy Rated A
- Corner Lot
- Covered Patio or Porch
About This Home
Built in 2023, this stunning 4 bed + Flex room, 2.5 bath home blends modern design with thoughtful upgrades throughout. Inside, you'll find 9' ceilings, 8' doors, granite countertops, a gourmet kitchen with gas cooktop, 42'' cabinets, pull-out drawers, and upgraded appliances including refrigerator, washer & dryer. The home is fully tiled (no carpet) and features a spacious primary suite with tiled shower, glass enclosure, niche, and a large walk-in closet. The Flex Room with double doors can be a 5th bedroom, a den, office or game room. Energy-efficient with dual-zone AC, Ecobee thermostats, and a garage pre-wired for EV charging. Enjoy outdoor living on the 10x25 covered patio with sunshades, paver extension, landscaped yard with fruit trees, and natural gas hookup for grilling Extended garage with insulated door included. Experience the ease of this move-in ready home with all the upgrades and improvements already completed!
Live just minutes from downtown Phoenix where art, culture, sports, entertainment, and award-winning dining come together to create the ultimate urban lifestyle.
Listing Agent
RE/MAX Professionals Brokerage Phone: (602) 696-4327 License #BR506154000 Listed on: 08/29/2025

Home Details
Home Type
- Single Family
Est. Annual Taxes
- $353
Year Built
- Built in 2023
Lot Details
- 7,800 Sq Ft Lot
- Desert faces the front and back of the property
- Block Wall Fence
- Artificial Turf
- Corner Lot
- Front and Back Yard Sprinklers
- Sprinklers on Timer
HOA Fees
- $118 Monthly HOA Fees
Parking
- 2 Car Direct Access Garage
- Oversized Parking
- Garage Door Opener
Home Design
- Wood Frame Construction
- Tile Roof
- Stucco
Interior Spaces
- 2,627 Sq Ft Home
- 1-Story Property
- Ceiling height of 9 feet or more
- Ceiling Fan
- Double Pane Windows
- ENERGY STAR Qualified Windows
- Vinyl Clad Windows
- Tile Flooring
- Mountain Views
Kitchen
- Breakfast Bar
- Built-In Electric Oven
- Gas Cooktop
- Built-In Microwave
- ENERGY STAR Qualified Appliances
- Kitchen Island
- Granite Countertops
Bedrooms and Bathrooms
- 5 Bedrooms
- Primary Bathroom is a Full Bathroom
- 3 Bathrooms
- Dual Vanity Sinks in Primary Bathroom
- Low Flow Plumbing Fixtures
Schools
- Bernard Black Elementary School
- Cesar Chavez High School
Utilities
- Central Air
- Heating unit installed on the ceiling
- Heating System Uses Natural Gas
- High Speed Internet
- Cable TV Available
Additional Features
- No Interior Steps
- ENERGY STAR Qualified Equipment for Heating
- Covered Patio or Porch
Listing and Financial Details
- Tax Lot 43
- Assessor Parcel Number 300-18-559
Community Details
Overview
- Association fees include ground maintenance
- Dobbins Manor Association, Phone Number (602) 957-9191
- Built by KB Homes
- Dobbins Manor Subdivision
- Electric Vehicle Charging Station
Recreation
- Bike Trail
Security
- Gated Community
Map
Home Values in the Area
Average Home Value in this Area
Tax History
| Year | Tax Paid | Tax Assessment Tax Assessment Total Assessment is a certain percentage of the fair market value that is determined by local assessors to be the total taxable value of land and additions on the property. | Land | Improvement |
|---|---|---|---|---|
| 2025 | $2,785 | $2,407 | $2,407 | -- |
| 2024 | $344 | $2,292 | $2,292 | -- |
| 2023 | $344 | $3,990 | $3,990 | $0 |
| 2022 | $337 | $3,780 | $3,780 | $0 |
Property History
| Date | Event | Price | List to Sale | Price per Sq Ft |
|---|---|---|---|---|
| 10/03/2025 10/03/25 | Price Changed | $580,000 | -1.7% | $221 / Sq Ft |
| 08/29/2025 08/29/25 | For Sale | $590,000 | -- | $225 / Sq Ft |
Purchase History
| Date | Type | Sale Price | Title Company |
|---|---|---|---|
| Special Warranty Deed | $524,500 | First American Title Insurance | |
| Special Warranty Deed | -- | First American Title Insurance | |
| Special Warranty Deed | $524,500 | First American Title Insurance | |
| Special Warranty Deed | -- | First American Title Insurance |
Mortgage History
| Date | Status | Loan Amount | Loan Type |
|---|---|---|---|
| Open | $367,150 | New Conventional | |
| Closed | $367,150 | New Conventional |
Source: Arizona Regional Multiple Listing Service (ARMLS)
MLS Number: 6912296
APN: 300-18-559
- 9309 S 30th Ave
- 9305 S 30th Ave
- 9219 S 30th Ave
- 2141-2181 W Dobbins Rd Unit 4,5,6,7,8
- 3368 W Hayduk Rd
- 9338 S 34th Dr
- 2974 W Sunrise Dr
- 9512 S 35th Ave
- 2323 W Pearce Rd
- 10231 S 20th Ln
- 10223 S 20th Ln
- 10227 S 20th Ln
- 3535 W Buist Ave
- Spring Plan 50-2 at Whispering Hills - Ridge Collection
- Cholla Plan 5541 at Whispering Hills - Ridge Collection
- Mandarin Plan 5010 at Whispering Hills - Ridge Collection
- Tucker Plan 5411 at Whispering Hills - Ridge Collection
- 3541 W Buist Ave
- 9772 S 36th Ln
- 9776 S 36th Ln
- 9406 S 33rd Dr
- 3511 W Thurman Dr
- 3875 W Dobbins Rd
- 2715 W Cheyenne Dr
- 4017 W La Mirada Dr
- 2056 W Dobbins Rd
- 8623 S 40th Dr
- 2058 W Dobbins Rd
- 3349 W Donner Dr
- 7715 S 25th Ave
- 3139 W Pollack St
- 8632 S 40th Ln
- 9210 S 19th Ave
- 4116 W Allen St
- 7408 S 26th Ln
- 3227 W Carter Rd
- 7408 S 37th Dr
- 7710 S 22nd Ave Unit 2
- 3726 W Pollack St
- 7221 S 37th Dr






