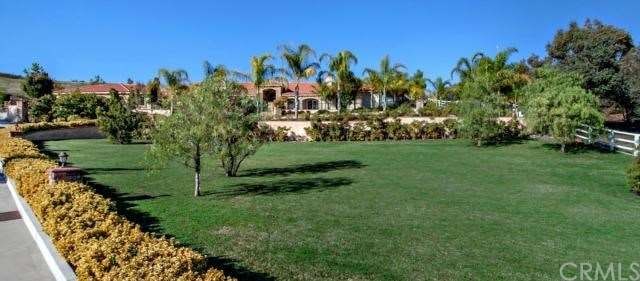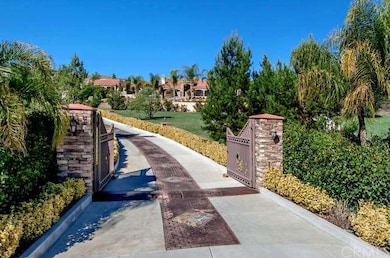
30440 Colver Ct Temecula, CA 92592
Los Ranchitos NeighborhoodEstimated Value: $2,592,000 - $2,965,000
Highlights
- Guest House
- In Ground Pool
- Primary Bedroom Suite
- Margarita Middle School Rated A-
- RV Access or Parking
- All Bedrooms Downstairs
About This Home
As of September 2013BEAUTIFUL SANTA BARBARA STYLE SINGLE STORY NESTLED ON APPROX. 2.0 ACRES OF MANICURED LUSH GROUNDS OVERLOOKING THE VALLEY WITH MOUNTAIN VIEWS. LOCATED AT THE END OF A CUL DE SAC THIS IMPRESSIVE ESTATE PROVIDES THE ULTIMATE IN INDOOR AND OUTDOOR LIVING CITY CLOSE YET WITH COUNTRY PRIVACY.EXQUISITE ATTENTION TO DETAIL IN THIS INCREDIBLE SINGLE STORY 5034SQ. FT. ESTATE. MAIN HOME HAS CUSTOM WROUGHT IRON SCREEN DOORS THROUGHOUT, 10FT CEILINGS W/CROWN MOLDING THROUGHOUT, FABULOUS GOURMET KITCHEN WITH GRANITE COUNTERS, THERMADOR STAINLESS APPLIANCES, DOUBLE OVENS, ISLAND W/SEATING, PREP AREA, CUSTOM CHERRY WOOD CABINETS. GRAND ENTRY HAS PORCELAIN FLOORING W/INSETS. GRAND DINING ROOM W/WOOD FLOORS & FRENCH DOORS TO STONE COVERED PATIO.INVITING LIVING ROOM W/FIREPLACE, FRENCH DOORS TO STONE COVERED PATIO. WARM FAMILY ROOM WITH MOUNTAIN VIEWS. WONDERFUL MASTER SUITE W/RETREAT AREA. WET BAR, UNBELIEVABLE MASTER BATH WITH TWO BATHROOMS WITH WALK THROUGH SHOWER. HERS HAS JETTED BATHTUB. GUEST HOME IS APPROX 1400 SQ. FT W/BAMBOO FLOORING,KITCHEN, SEPARATE BEDROOM/BATH. 4 CAR TANDEM GARAGE. OUTDOORS YOU WILL FIND CUSTOM STONE PATIO W/GOURMET BUILT IN BBQ KITCHEN, STONE FIREPLACE, POOL AND SPA. MEANDERING SIDEWALKS AND GORGEOUS WROUGHT IRON WORK/GATES. AWESOME!
Last Agent to Sell the Property
dee messinh
Coldwell Banker Realty License #01315590 Listed on: 02/08/2013
Home Details
Home Type
- Single Family
Est. Annual Taxes
- $20,044
Year Built
- Built in 2006
Lot Details
- 2 Acre Lot
- Cross Fenced
- Wrought Iron Fence
- Block Wall Fence
Parking
- 7 Car Attached Garage
- Parking Available
- Driveway
- Gated Parking
- RV Access or Parking
Property Views
- City Lights
- Mountain
Home Design
- Custom Home
- Mediterranean Architecture
- Turnkey
- Interior Block Wall
- Tile Roof
- Stucco
Interior Spaces
- 6,464 Sq Ft Home
- Open Floorplan
- Central Vacuum
- Built-In Features
- Crown Molding
- Coffered Ceiling
- High Ceiling
- Ceiling Fan
- Recessed Lighting
- Double Pane Windows
- Custom Window Coverings
- Window Screens
- Double Door Entry
- French Doors
- Family Room Off Kitchen
- Living Room with Fireplace
- Formal Dining Room
- Utility Room
- Laundry Room
Kitchen
- Open to Family Room
- Eat-In Kitchen
- Breakfast Bar
- Walk-In Pantry
- Double Oven
- Six Burner Stove
- Dishwasher
- Kitchen Island
- Granite Countertops
Flooring
- Wood
- Carpet
Bedrooms and Bathrooms
- 5 Bedrooms
- Retreat
- Fireplace in Primary Bedroom
- All Bedrooms Down
- Primary Bedroom Suite
- Walk-In Closet
- Dressing Area
- Maid or Guest Quarters
Pool
- In Ground Pool
- In Ground Spa
Outdoor Features
- Fireplace in Patio
- Stone Porch or Patio
- Outdoor Fireplace
- Exterior Lighting
- Outdoor Grill
- Rain Gutters
Additional Homes
- Guest House
Utilities
- Two cooling system units
- Zoned Heating and Cooling System
- Conventional Septic
Listing and Financial Details
- Tax Lot 1
- Tax Tract Number 21766
- Assessor Parcel Number 945120012
Community Details
Overview
- No Home Owners Association
Recreation
- Horse Trails
Ownership History
Purchase Details
Purchase Details
Home Financials for this Owner
Home Financials are based on the most recent Mortgage that was taken out on this home.Purchase Details
Home Financials for this Owner
Home Financials are based on the most recent Mortgage that was taken out on this home.Purchase Details
Home Financials for this Owner
Home Financials are based on the most recent Mortgage that was taken out on this home.Purchase Details
Purchase Details
Home Financials for this Owner
Home Financials are based on the most recent Mortgage that was taken out on this home.Purchase Details
Purchase Details
Home Financials for this Owner
Home Financials are based on the most recent Mortgage that was taken out on this home.Purchase Details
Home Financials for this Owner
Home Financials are based on the most recent Mortgage that was taken out on this home.Purchase Details
Purchase Details
Home Financials for this Owner
Home Financials are based on the most recent Mortgage that was taken out on this home.Similar Homes in Temecula, CA
Home Values in the Area
Average Home Value in this Area
Purchase History
| Date | Buyer | Sale Price | Title Company |
|---|---|---|---|
| Navarro Rafael | -- | None Listed On Document | |
| Navarro Rafael | -- | Premium Title Of California | |
| Navarro Rafael | -- | Title 365 | |
| Navarro Rafael | $1,500,000 | Title 365 | |
| Cook Family Trust | -- | None Available | |
| Cook Roy | -- | First American Title Company | |
| Cook Family Trust | -- | None Available | |
| Cook Roy P | $1,621,000 | New Century Title Company | |
| Ahmed Nasir | -- | New Century Title Company | |
| Ahmed Nasir | $450,000 | New Century Title Company | |
| Lebon Bruno | $285,000 | Chicago Title Co | |
| Maclean Nancy B | -- | Chicago Title Co | |
| Maclean Douglas G | $179,500 | Fidelity National Title Ins |
Mortgage History
| Date | Status | Borrower | Loan Amount |
|---|---|---|---|
| Previous Owner | Navarro Rafael | $1,094,000 | |
| Previous Owner | Navarro Rafael | $1,087,500 | |
| Previous Owner | Cook Roy | $385,000 | |
| Previous Owner | Cook Roy P | $200,000 | |
| Previous Owner | Cook Roy P | $950,000 | |
| Previous Owner | Ahmed Nasir | $100,000 | |
| Previous Owner | Ahmed Nasir | $625,000 | |
| Previous Owner | Ahmed Nasir | $1,125,000 | |
| Previous Owner | Maclean Douglas G | $134,625 |
Property History
| Date | Event | Price | Change | Sq Ft Price |
|---|---|---|---|---|
| 09/19/2013 09/19/13 | Sold | $1,500,000 | -16.4% | $232 / Sq Ft |
| 03/27/2013 03/27/13 | Pending | -- | -- | -- |
| 02/09/2013 02/09/13 | Price Changed | $1,795,000 | +5.6% | $278 / Sq Ft |
| 02/08/2013 02/08/13 | For Sale | $1,700,000 | -- | $263 / Sq Ft |
Tax History Compared to Growth
Tax History
| Year | Tax Paid | Tax Assessment Tax Assessment Total Assessment is a certain percentage of the fair market value that is determined by local assessors to be the total taxable value of land and additions on the property. | Land | Improvement |
|---|---|---|---|---|
| 2023 | $20,044 | $1,767,381 | $353,473 | $1,413,908 |
| 2022 | $19,455 | $1,732,728 | $346,543 | $1,386,185 |
| 2021 | $19,070 | $1,698,754 | $339,749 | $1,359,005 |
| 2020 | $18,869 | $1,681,337 | $336,266 | $1,345,071 |
| 2019 | $21,754 | $1,648,371 | $329,673 | $1,318,698 |
| 2018 | $21,232 | $1,616,051 | $323,209 | $1,292,842 |
| 2017 | $20,866 | $1,584,365 | $316,872 | $1,267,493 |
| 2016 | $20,450 | $1,553,300 | $310,659 | $1,242,641 |
| 2015 | $20,233 | $1,529,970 | $305,994 | $1,223,976 |
| 2014 | $19,667 | $1,500,000 | $300,000 | $1,200,000 |
Agents Affiliated with this Home
-

Seller's Agent in 2013
dee messinh
Coldwell Banker Realty
-
Adam Messing

Seller Co-Listing Agent in 2013
Adam Messing
Coldwell Banker Realty
(951) 303-3000
4 in this area
20 Total Sales
-
Destry Johnson

Buyer's Agent in 2013
Destry Johnson
BHHS Ranch & Coast Real Estate
(951) 541-4852
2 in this area
187 Total Sales
Map
Source: California Regional Multiple Listing Service (CRMLS)
MLS Number: SW13020007
APN: 945-120-012
- 30602 Colina Verde St
- 30026 Santiago Rd
- 43840 E Vallejo Ave
- 30418 Colina Verde St
- 43677 Calle de Velardo
- 30369 Colina Verde St
- 43845 Calle de Velardo
- 29370 Ynez Rd
- 31125 Pauba Rd
- 43966 Highlander Dr
- 30184 Mira Loma Dr
- 44035 Sheldon Ct
- 30138 Mira Loma Dr
- 42769 Tierra Robles Place
- 31014 Jedediah Smith Rd
- 30096 Mira Loma Dr
- 29911 Cactus Place
- 42768 Santa Suzanne Place
- 43650 Buckeye Rd
- 30625 Mira Loma Dr
- 30440 Colver Ct
- 43375 John Warner Rd
- 30445 Colver Ct
- 30435 Colver Ct
- 30800 Lolita Rd
- 30695 Lolita Rd
- 43130 John Warner Rd
- 43450 John Warner Rd
- 30425 La Presa Loop
- 0 Jeramie Dr
- 43140 John Warner Rd
- 30445 La Presa Loop
- 43795 Paulita Rd
- 43136 John Warner Rd
- 0 Lolita Rd
- 43020 John Warner Rd
- 43495 Los Caballeros Way
- 43550 John Warner Rd
- 43825 Paulita Rd
- 30854 Lolita Rd






