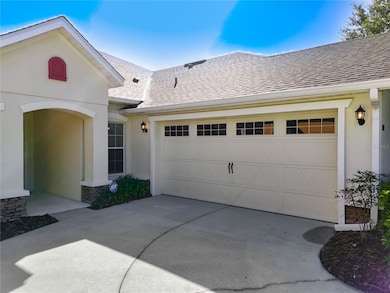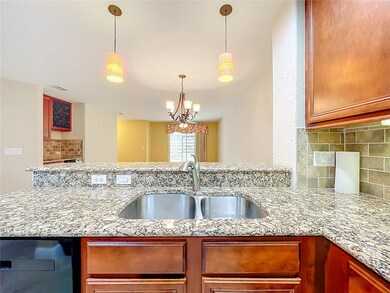30442 Lipizzan Terrace Mount Dora, FL 32757
Estimated payment $2,299/month
Highlights
- Fitness Center
- Open Floorplan
- Clubhouse
- Gated Community
- Craftsman Architecture
- Stone Countertops
About This Home
Welcome to this beautifully maintained 3-bedroom, 2-bath villa located in the highly desirable gated community of Sullivan Ranch. This home offers a bright and open floor plan with tile flooring in the main living areas and cozy carpet in the bedrooms. The spacious kitchen features wood cabinetry, under-cabinet lighting, stone countertops, and a charming breakfast nook. The living area includes a convenient coffee bar and opens to a screened-in porch, ideal for relaxing or entertaining. The primary suite offers a peaceful retreat with a walk-in shower, garden tub, dual vanity, and his and her closets. Additional features include an inside laundry room with washer and dryer, a large 2-car garage, and a roof replaced in 2023. Enjoy low-maintenance living with an HOA that covers yard care, irrigation maintenance, exterior painting, roof repair/replacement, and perimeter termite treatment. Community amenities include a resort-style pool, clubhouse, fitness center, lighted walking trails, dog park, and beautifully landscaped grounds with a scenic walking trail throughout the neighborhood. Conveniently located just minutes from historic downtown Mount Dora, Sanford, and the Central Florida beltway. Call today to schedule your private tour!
Listing Agent
EXIT REALTY TRI-COUNTY Brokerage Phone: 352-385-3948 License #3423930 Listed on: 11/07/2025

Home Details
Home Type
- Single Family
Est. Annual Taxes
- $3,049
Year Built
- Built in 2009
Lot Details
- 5,042 Sq Ft Lot
- West Facing Home
- Mature Landscaping
- Property is zoned PUD
HOA Fees
- $388 Monthly HOA Fees
Parking
- 2 Car Attached Garage
- Side Facing Garage
- Garage Door Opener
- Driveway
Home Design
- Craftsman Architecture
- Villa
- Slab Foundation
- Shingle Roof
- Stucco
Interior Spaces
- 1,663 Sq Ft Home
- 1-Story Property
- Open Floorplan
- Ceiling Fan
- Window Treatments
- Sliding Doors
- Entrance Foyer
- Combination Dining and Living Room
- In Wall Pest System
Kitchen
- Breakfast Area or Nook
- Eat-In Kitchen
- Range
- Microwave
- Dishwasher
- Stone Countertops
- Solid Wood Cabinet
- Disposal
Flooring
- Carpet
- Concrete
- Ceramic Tile
Bedrooms and Bathrooms
- 3 Bedrooms
- Split Bedroom Floorplan
- Walk-In Closet
- 2 Full Bathrooms
- Soaking Tub
Laundry
- Laundry Room
- Dryer
- Washer
Eco-Friendly Details
- Reclaimed Water Irrigation System
Outdoor Features
- Covered Patio or Porch
- Exterior Lighting
- Rain Gutters
- Private Mailbox
Utilities
- Central Air
- Heating Available
- Thermostat
- Underground Utilities
- Electric Water Heater
- High Speed Internet
- Cable TV Available
Listing and Financial Details
- Visit Down Payment Resource Website
- Tax Lot 24
- Assessor Parcel Number 33-19-27-0300-000-02400
Community Details
Overview
- Association fees include pool, ground maintenance, management, private road
- Kristi Chatburn Association, Phone Number (352) 729-4802
- Visit Association Website
- Sullivan Ranch Sub Subdivision
- The community has rules related to deed restrictions, allowable golf cart usage in the community
Recreation
- Community Playground
- Fitness Center
- Community Pool
- Park
- Dog Park
Additional Features
- Clubhouse
- Gated Community
Map
Home Values in the Area
Average Home Value in this Area
Tax History
| Year | Tax Paid | Tax Assessment Tax Assessment Total Assessment is a certain percentage of the fair market value that is determined by local assessors to be the total taxable value of land and additions on the property. | Land | Improvement |
|---|---|---|---|---|
| 2025 | $2,761 | $205,990 | -- | -- |
| 2024 | $2,761 | $205,990 | -- | -- |
| 2023 | $2,761 | $194,170 | $0 | $0 |
| 2022 | $2,524 | $188,520 | $0 | $0 |
| 2021 | $2,437 | $183,038 | $0 | $0 |
| 2020 | $2,545 | $180,511 | $0 | $0 |
| 2019 | $2,870 | $161,001 | $0 | $0 |
| 2018 | $2,780 | $161,001 | $0 | $0 |
| 2017 | $2,551 | $148,455 | $0 | $0 |
| 2016 | $2,361 | $129,930 | $0 | $0 |
| 2015 | $2,319 | $122,809 | $0 | $0 |
| 2014 | $2,309 | $120,665 | $0 | $0 |
Property History
| Date | Event | Price | List to Sale | Price per Sq Ft | Prior Sale |
|---|---|---|---|---|---|
| 11/07/2025 11/07/25 | For Sale | $315,000 | +56.7% | $189 / Sq Ft | |
| 03/29/2019 03/29/19 | Sold | $201,000 | 0.0% | $121 / Sq Ft | View Prior Sale |
| 03/29/2019 03/29/19 | For Sale | $201,000 | -- | $121 / Sq Ft | |
| 01/22/2019 01/22/19 | Pending | -- | -- | -- |
Purchase History
| Date | Type | Sale Price | Title Company |
|---|---|---|---|
| Warranty Deed | $201,000 | Attorney | |
| Warranty Deed | $170,600 | Commerce Title Company |
Mortgage History
| Date | Status | Loan Amount | Loan Type |
|---|---|---|---|
| Open | $197,359 | FHA | |
| Previous Owner | $136,475 | New Conventional |
Source: Stellar MLS
MLS Number: G5104198
APN: 33-19-27-0300-000-02400
- 30743 Lipizzan Terrace
- 30406 Lipizzan Terrace
- 30330 Emerald Forest Dr
- 30334 Emerald Forest Dr
- 30338 Emerald Forest Dr
- 30293 Rustic Mill St
- 30285 Rustic Mill St
- 30281 Rustic Mill St
- 30308 Lipizzan Terrace
- Sweetgum Plan at Trailside
- Mangrove Plan at Trailside
- Longleaf Plan at Trailside
- Plumeria Plan at Trailside
- Buttonwood Plan at Trailside
- 22035 Belgian Ct
- 30159 Rustic Mill St
- 30162 Rustic Mill St
- 30158 Rustic Mill St
- 30124 Misty Pines Rd
- 30129 Misty Pines Rd
- 30155 Rustic Mill St
- 30733 Buttercup Ln
- 1365 Calmito Ln
- 20913 Sullivan Ranch Blvd
- 5808 Tarleton Way
- 4723 Coppola Dr
- 5168 Greenheart Ave
- 5355 Rishley Run Way
- 1136 Merion Dr
- 6139 Claystone Way
- 155 Veranda Way
- 336 Stanley Bell Dr
- 4560 Dreamy Day St
- 1512 E 1st Avenue Place
- 23737 Lake Ave
- 33417 Affirmed Way
- 9048 Saint Andrews Way
- 5684 Galloping Dr
- 1111 E 5th Ave
- 415 S Orange St






