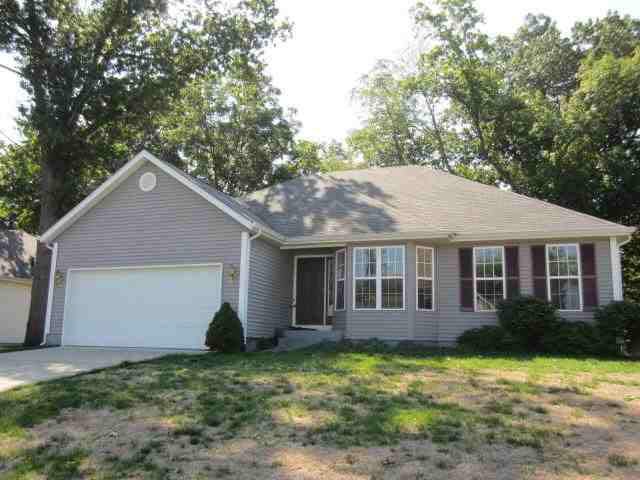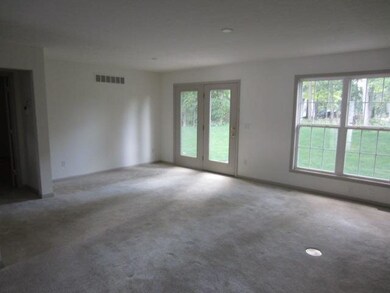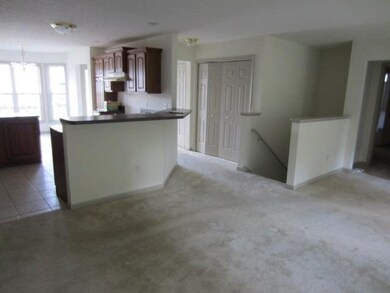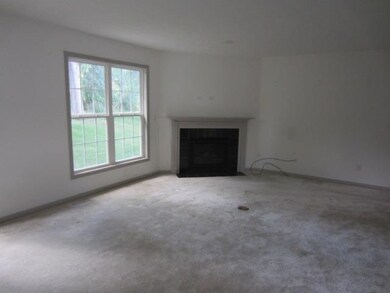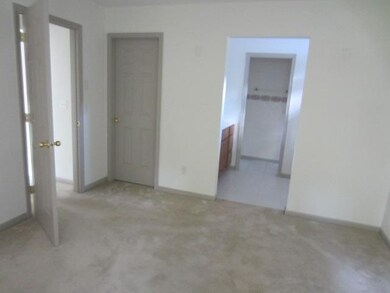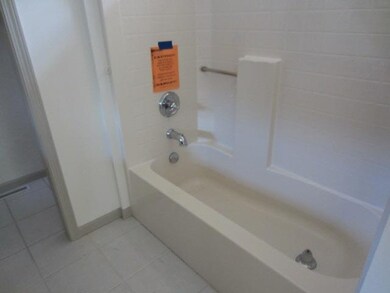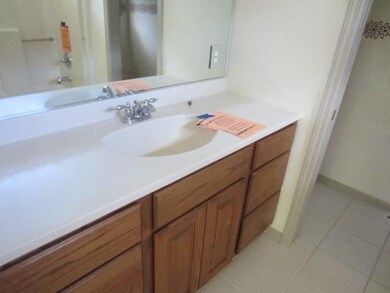
30444 Stone Edge Dr Elkhart, IN 46514
Highlights
- Ranch Style House
- En-Suite Primary Bedroom
- Central Air
- 2 Car Attached Garage
About This Home
As of August 2015Nice 3 bedroom, 2 bath home built in 2005. Open concept living at a great price. Kitchen and living room are open to each other with a fireplace. Master bed bath suite. Close to shopping and to St Joe County. Subdivision has an HOA with association fees. Bank of America or Merrill Lynch prequals are required with offer.
Last Agent to Sell the Property
Barbara Campbell
RE/MAX Oak Crest - Elkhart Listed on: 10/22/2012
Last Buyer's Agent
Jim McKinnies
Weichert Rltrs-J.Dunfee&Assoc

Home Details
Home Type
- Single Family
Est. Annual Taxes
- $2,958
Year Built
- Built in 2005
Parking
- 2 Car Attached Garage
Home Design
- Ranch Style House
- Vinyl Construction Material
Interior Spaces
- 1,610 Sq Ft Home
- Unfinished Basement
- Basement Fills Entire Space Under The House
- Laundry on main level
Bedrooms and Bathrooms
- 3 Bedrooms
- En-Suite Primary Bedroom
- 2 Full Bathrooms
Utilities
- Central Air
- Heating System Uses Gas
- Septic System
Additional Features
- Lot Dimensions are 75x165
- Suburban Location
Listing and Financial Details
- Assessor Parcel Number 20-05-03-251-023.000-005
Ownership History
Purchase Details
Home Financials for this Owner
Home Financials are based on the most recent Mortgage that was taken out on this home.Purchase Details
Home Financials for this Owner
Home Financials are based on the most recent Mortgage that was taken out on this home.Purchase Details
Purchase Details
Home Financials for this Owner
Home Financials are based on the most recent Mortgage that was taken out on this home.Purchase Details
Home Financials for this Owner
Home Financials are based on the most recent Mortgage that was taken out on this home.Similar Homes in Elkhart, IN
Home Values in the Area
Average Home Value in this Area
Purchase History
| Date | Type | Sale Price | Title Company |
|---|---|---|---|
| Warranty Deed | -- | Metropolitan Title In Llc | |
| Special Warranty Deed | $123,500 | None Available | |
| Sheriffs Deed | $117,900 | None Available | |
| Corporate Deed | -- | Metropolitan Title | |
| Corporate Deed | -- | -- |
Mortgage History
| Date | Status | Loan Amount | Loan Type |
|---|---|---|---|
| Open | $141,070 | FHA | |
| Closed | $155,628 | FHA | |
| Previous Owner | $133,112 | Fannie Mae Freddie Mac | |
| Previous Owner | $33,278 | Fannie Mae Freddie Mac | |
| Previous Owner | $81,053 | Purchase Money Mortgage |
Property History
| Date | Event | Price | Change | Sq Ft Price |
|---|---|---|---|---|
| 08/20/2015 08/20/15 | Sold | $158,500 | -0.9% | $98 / Sq Ft |
| 07/08/2015 07/08/15 | Pending | -- | -- | -- |
| 05/19/2015 05/19/15 | For Sale | $159,900 | +29.5% | $99 / Sq Ft |
| 01/08/2013 01/08/13 | Sold | $123,500 | -1.1% | $77 / Sq Ft |
| 11/19/2012 11/19/12 | Pending | -- | -- | -- |
| 10/22/2012 10/22/12 | For Sale | $124,900 | -- | $78 / Sq Ft |
Tax History Compared to Growth
Tax History
| Year | Tax Paid | Tax Assessment Tax Assessment Total Assessment is a certain percentage of the fair market value that is determined by local assessors to be the total taxable value of land and additions on the property. | Land | Improvement |
|---|---|---|---|---|
| 2024 | $2,058 | $241,300 | $19,700 | $221,600 |
| 2022 | $2,058 | $205,300 | $19,700 | $185,600 |
| 2021 | $1,752 | $194,500 | $19,700 | $174,800 |
| 2020 | $1,556 | $187,800 | $19,700 | $168,100 |
| 2019 | $1,767 | $183,500 | $19,700 | $163,800 |
| 2018 | $1,764 | $177,700 | $19,700 | $158,000 |
| 2017 | $1,703 | $169,100 | $19,700 | $149,400 |
| 2016 | $1,336 | $143,300 | $19,700 | $123,600 |
| 2014 | $1,362 | $157,200 | $19,700 | $137,500 |
| 2013 | $1,519 | $151,900 | $19,700 | $132,200 |
Agents Affiliated with this Home
-
Jim McKinnies

Seller's Agent in 2015
Jim McKinnies
McKinnies Realty, LLC
(574) 229-8808
647 Total Sales
-
Katrina Canarecci

Buyer's Agent in 2015
Katrina Canarecci
Coldwell Banker Real Estate Group
(574) 612-2288
63 Total Sales
-

Seller's Agent in 2013
Barbara Campbell
RE/MAX
Map
Source: Indiana Regional MLS
MLS Number: 573687
APN: 20-05-03-251-023.000-005
- 30353 Priem Rd
- 30690 Old Us Highway 20
- 30552 Edgewater Dr
- 30599 Edgewater Dr
- 55770 Byrd Rd
- 10181 Mckinley Hwy
- 10199 Mckinley Hwy
- 10059 Jefferson Rd
- 29580 River Shore Ln
- 10140 Jefferson Rd
- 54737 Country Manor Place
- 10227 Jefferson Rd
- 10532 Toledo Ave
- 10225 Vistula Rd
- 29491 San Lu Rae Dr
- 30331 Holben Woods Ln
- 29954 Cardinal Ave
- 29777 Ashford Dr
- 56362 45th St
- 30579 Carrie Dr
