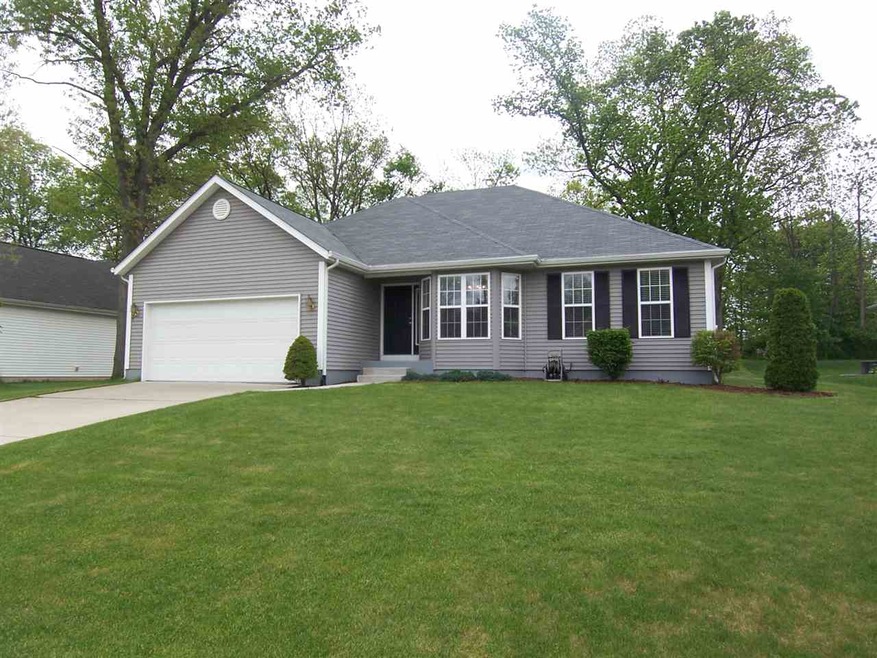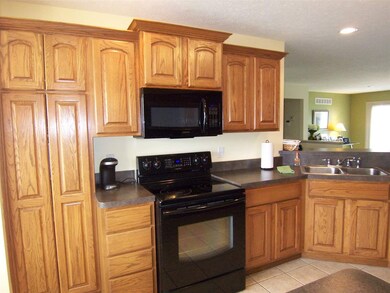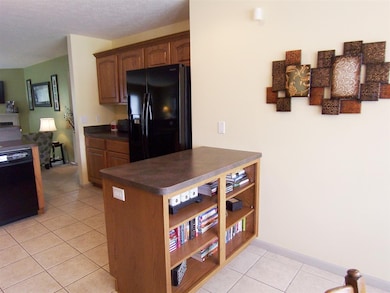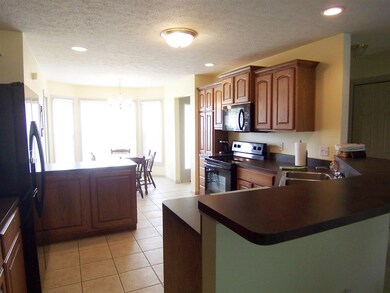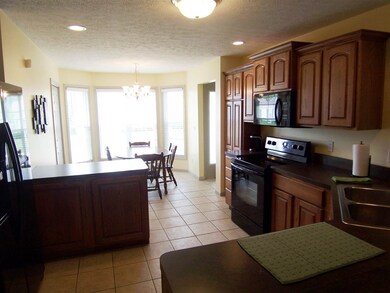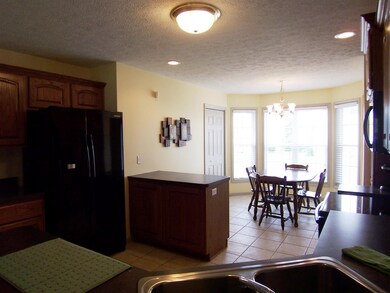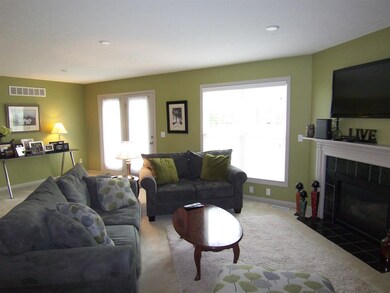
30444 Stone Edge Dr Elkhart, IN 46514
Highlights
- Primary Bedroom Suite
- Ranch Style House
- 2 Car Attached Garage
- Open Floorplan
- Backs to Open Ground
- Eat-In Kitchen
About This Home
As of August 2015Move-in condition! Maintenance free ranch home! City utilities and Elkhart schools. 3 bedrooms and 2 full baths. Eat-in kitchen with ceramic tile floor, oak cabinets, peninsula work station, breakfast bar, pantry and all appliances. Lovely open great room with corner fireplace, flat-screen connections and french door to patio. Spacious master bedroom with walk-in closet and private bath. 6 panel doors. 1st floor laundry with washer and dryer - negotiable. Split bedroom floor plan - 2 other bedrooms are good size with nice closets. Full, poured basement with roughed in bath, studded walls and insulation for easy finishing. Attached garage with opener. Big back yard. Good location near Elkhart, Mishawaka, the St. Joe River, shopping, restaurants and more! At this price seller is offering an HWA Home Warranty that covers unknown pre-existing conditions.
Home Details
Home Type
- Single Family
Est. Annual Taxes
- $1,362
Year Built
- Built in 2005
Lot Details
- 0.28 Acre Lot
- Lot Dimensions are 75 x 165
- Backs to Open Ground
- Rural Setting
Parking
- 2 Car Attached Garage
- Garage Door Opener
- Driveway
Home Design
- Ranch Style House
- Poured Concrete
- Shingle Roof
- Asphalt Roof
- Vinyl Construction Material
Interior Spaces
- Open Floorplan
- Gas Log Fireplace
- Pocket Doors
- Living Room with Fireplace
- Unfinished Basement
- Basement Fills Entire Space Under The House
Kitchen
- Eat-In Kitchen
- Breakfast Bar
- Electric Oven or Range
- Laminate Countertops
- Disposal
Flooring
- Carpet
- Tile
Bedrooms and Bathrooms
- 3 Bedrooms
- Primary Bedroom Suite
- Walk-In Closet
- 2 Full Bathrooms
- Bathtub with Shower
Laundry
- Laundry on main level
- Washer and Electric Dryer Hookup
Home Security
- Home Security System
- Fire and Smoke Detector
Outdoor Features
- Patio
Utilities
- Forced Air Heating and Cooling System
- Heating System Uses Gas
- Cable TV Available
Listing and Financial Details
- Assessor Parcel Number 20-05-03-251-023.000-005
Ownership History
Purchase Details
Home Financials for this Owner
Home Financials are based on the most recent Mortgage that was taken out on this home.Purchase Details
Home Financials for this Owner
Home Financials are based on the most recent Mortgage that was taken out on this home.Purchase Details
Purchase Details
Home Financials for this Owner
Home Financials are based on the most recent Mortgage that was taken out on this home.Purchase Details
Home Financials for this Owner
Home Financials are based on the most recent Mortgage that was taken out on this home.Similar Homes in Elkhart, IN
Home Values in the Area
Average Home Value in this Area
Purchase History
| Date | Type | Sale Price | Title Company |
|---|---|---|---|
| Warranty Deed | -- | Metropolitan Title In Llc | |
| Special Warranty Deed | $123,500 | None Available | |
| Sheriffs Deed | $117,900 | None Available | |
| Corporate Deed | -- | Metropolitan Title | |
| Corporate Deed | -- | -- |
Mortgage History
| Date | Status | Loan Amount | Loan Type |
|---|---|---|---|
| Open | $141,070 | FHA | |
| Closed | $155,628 | FHA | |
| Previous Owner | $133,112 | Fannie Mae Freddie Mac | |
| Previous Owner | $33,278 | Fannie Mae Freddie Mac | |
| Previous Owner | $81,053 | Purchase Money Mortgage |
Property History
| Date | Event | Price | Change | Sq Ft Price |
|---|---|---|---|---|
| 08/20/2015 08/20/15 | Sold | $158,500 | -0.9% | $98 / Sq Ft |
| 07/08/2015 07/08/15 | Pending | -- | -- | -- |
| 05/19/2015 05/19/15 | For Sale | $159,900 | +29.5% | $99 / Sq Ft |
| 01/08/2013 01/08/13 | Sold | $123,500 | -1.1% | $77 / Sq Ft |
| 11/19/2012 11/19/12 | Pending | -- | -- | -- |
| 10/22/2012 10/22/12 | For Sale | $124,900 | -- | $78 / Sq Ft |
Tax History Compared to Growth
Tax History
| Year | Tax Paid | Tax Assessment Tax Assessment Total Assessment is a certain percentage of the fair market value that is determined by local assessors to be the total taxable value of land and additions on the property. | Land | Improvement |
|---|---|---|---|---|
| 2024 | $2,058 | $241,300 | $19,700 | $221,600 |
| 2022 | $2,058 | $205,300 | $19,700 | $185,600 |
| 2021 | $1,752 | $194,500 | $19,700 | $174,800 |
| 2020 | $1,556 | $187,800 | $19,700 | $168,100 |
| 2019 | $1,767 | $183,500 | $19,700 | $163,800 |
| 2018 | $1,764 | $177,700 | $19,700 | $158,000 |
| 2017 | $1,703 | $169,100 | $19,700 | $149,400 |
| 2016 | $1,336 | $143,300 | $19,700 | $123,600 |
| 2014 | $1,362 | $157,200 | $19,700 | $137,500 |
| 2013 | $1,519 | $151,900 | $19,700 | $132,200 |
Agents Affiliated with this Home
-
Jim McKinnies

Seller's Agent in 2015
Jim McKinnies
McKinnies Realty, LLC
(574) 229-8808
647 Total Sales
-
Katrina Canarecci

Buyer's Agent in 2015
Katrina Canarecci
Coldwell Banker Real Estate Group
(574) 612-2288
63 Total Sales
-

Seller's Agent in 2013
Barbara Campbell
RE/MAX
Map
Source: Indiana Regional MLS
MLS Number: 201522873
APN: 20-05-03-251-023.000-005
- 30353 Priem Rd
- 30690 Old Us Highway 20
- 30552 Edgewater Dr
- 55770 Byrd Rd
- 10181 Mckinley Hwy
- 10199 Mckinley Hwy
- 10059 Jefferson Rd
- 29580 River Shore Ln
- 10140 Jefferson Rd
- 54737 Country Manor Place
- 10227 Jefferson Rd
- 10532 Toledo Ave
- 10225 Vistula Rd
- 29491 San Lu Rae Dr
- 30331 Holben Woods Ln
- 29954 Cardinal Ave
- 29777 Ashford Dr
- 56362 45th St
- 30579 Carrie Dr
- 30586 Carrie Dr
