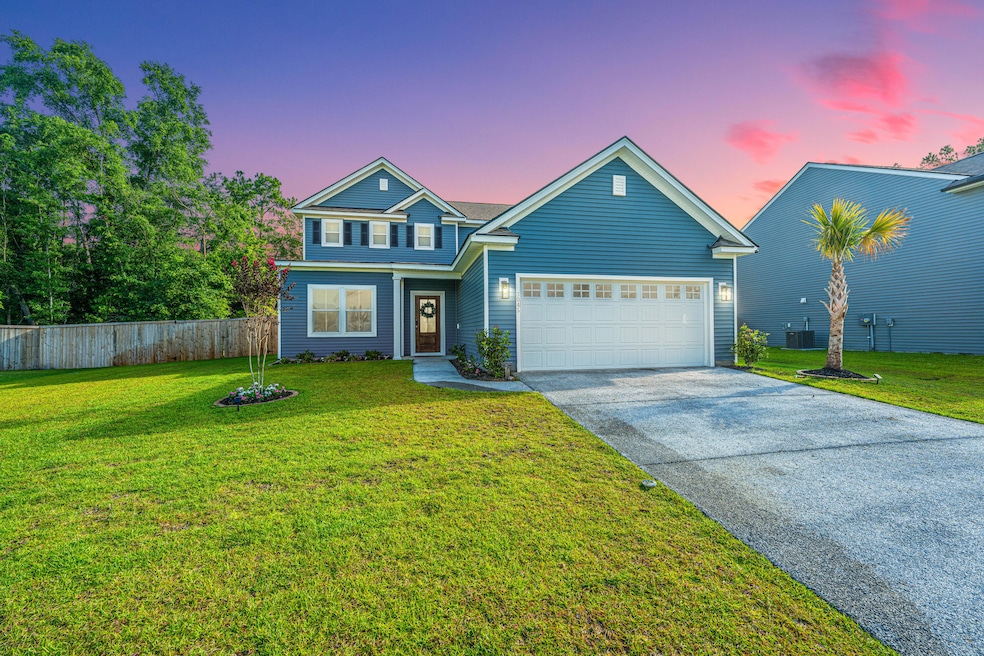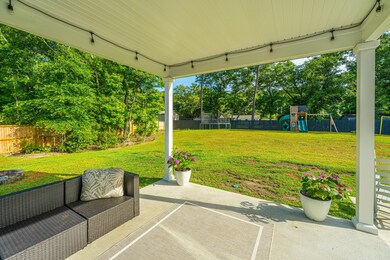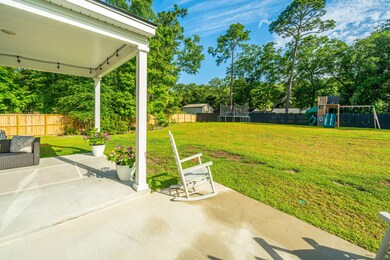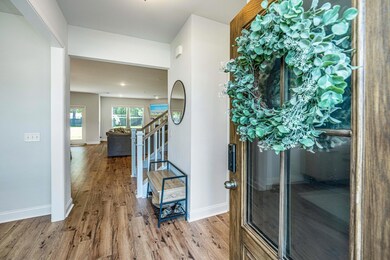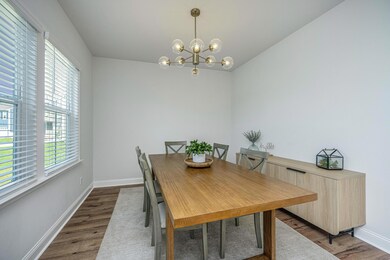
3045 Grinnell St Johns Island, SC 29455
Highlights
- Gated Community
- Traditional Architecture
- Loft
- 0.47 Acre Lot
- Wood Flooring
- High Ceiling
About This Home
As of August 2024Welcome to your new home, a charming abode in the heart of the friendly Johns Island neighborhood of Sea Island Plantation! There is nothing for you to do except move in and spend your evenings relaxing on your covered patio. Built in 2023, this sun-soaked open concept home makes entertaining a breeze and features an almost half acre lot, lawn irrigation, ease of maintenance luxury vinyl plank flooring, gas fireplace, an extended living room for larger gatherings, formal dining room and high ceilings. The chef's kitchen impresses with a spacious quartz island, large corner pantry, classic white staggered height cabinets, gas stove and modern glass appliances. The primary bedroom is conveniently located downstairs and the ensuite bathroom offers a spa-like retreat with luxury tiled shower,dual sinks and generous closet. Upstairs you're greeted by the spacious loft, a versatile space that can be customized to suit your needs. Whether you envision a home office, a playroom for the kids, or a 4th bedroom, the possibilities are endless. Down the hall a guest bath and two additional bedrooms await, each offering ample space and comfort for family members or guests. You will not be disappointed with the Hartwell floor plan or the unique, gated community of Sea Island Preserve itself that includes walking trails, resort style pool, community picnic pavilion, pickleball courts, a putting green, 2 playground areas and over 360 acres of dedicated land conservation area. Internet and cable are included with the HOA fee. Whether you're looking for a night of Italian food and wine at Wild Olive, an upscale diner at Royal Tern or a food truck weekend afternoon at Low Tide Brewing, Johns Island and this home has it all for you. Welcome Home :)
Home Details
Home Type
- Single Family
Est. Annual Taxes
- $1,872
Year Built
- Built in 2023
Lot Details
- 0.47 Acre Lot
- Elevated Lot
- Privacy Fence
- Wood Fence
- Interior Lot
- Irrigation
HOA Fees
- $123 Monthly HOA Fees
Parking
- 2 Car Attached Garage
- Garage Door Opener
Home Design
- Traditional Architecture
- Slab Foundation
- Architectural Shingle Roof
- Vinyl Siding
Interior Spaces
- 2,450 Sq Ft Home
- 2-Story Property
- Smooth Ceilings
- High Ceiling
- Ceiling Fan
- Stubbed Gas Line For Fireplace
- Gas Log Fireplace
- Window Treatments
- Entrance Foyer
- Great Room
- Living Room with Fireplace
- Formal Dining Room
- Loft
- Laundry Room
Kitchen
- Eat-In Kitchen
- Dishwasher
- Kitchen Island
Flooring
- Wood
- Ceramic Tile
Bedrooms and Bathrooms
- 3 Bedrooms
- Walk-In Closet
Outdoor Features
- Covered patio or porch
Schools
- Angel Oak Elementary School
- Haut Gap Middle School
- St. Johns High School
Utilities
- No Cooling
- Heat Pump System
- Tankless Water Heater
- Septic Tank
Community Details
Overview
- Sea Island Preserve Subdivision
Recreation
- Community Pool
- Park
- Trails
Security
- Gated Community
Ownership History
Purchase Details
Home Financials for this Owner
Home Financials are based on the most recent Mortgage that was taken out on this home.Map
Similar Homes in Johns Island, SC
Home Values in the Area
Average Home Value in this Area
Purchase History
| Date | Type | Sale Price | Title Company |
|---|---|---|---|
| Deed | $625,000 | None Listed On Document |
Mortgage History
| Date | Status | Loan Amount | Loan Type |
|---|---|---|---|
| Open | $500,000 | New Conventional |
Property History
| Date | Event | Price | Change | Sq Ft Price |
|---|---|---|---|---|
| 08/28/2024 08/28/24 | Sold | $625,000 | 0.0% | $255 / Sq Ft |
| 06/10/2024 06/10/24 | For Sale | $625,000 | -- | $255 / Sq Ft |
Tax History
| Year | Tax Paid | Tax Assessment Tax Assessment Total Assessment is a certain percentage of the fair market value that is determined by local assessors to be the total taxable value of land and additions on the property. | Land | Improvement |
|---|---|---|---|---|
| 2023 | $1,872 | $200 | $0 | $0 |
Source: CHS Regional MLS
MLS Number: 24014794
APN: 281-00-00-442
- 0 Benjamin Rd Unit 23007249
- 0 Back Pen Rd
- 3910 Benjamin Rd
- 3109 Hugh Bennett Dr
- 3154 Hugh Bennett Dr
- 1175 Island Preserve Rd
- 1069 Island Preserve Rd
- 4041 Oxeye Loop
- 4045 Oxeye Loop
- 4271 Hugh Bennett Dr
- 2036 Yaupon Way
- 2094 Cousteau Ct
- 1180 Island Preserve Rd
- 1172 Island Preserve Rd
- 2054 Cousteau Ct
- 2078 Cousteau Ct
- 2106 Cousteau Ct
- 3284 Sassy Dr
- 5115 Cranesbill Way
- 4263 Hugh Bennett Dr
