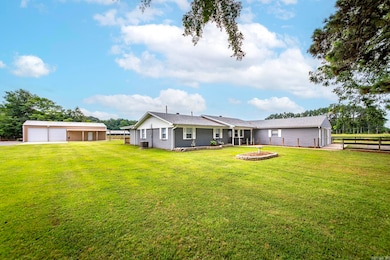
3045 Highway 31 N Lonoke, AR 72086
Estimated payment $1,739/month
Highlights
- Popular Property
- Ranch Style House
- Separate Formal Living Room
- RV Access or Parking
- Wood Flooring
- Bonus Room
About This Home
Welcome to your new home! As you pull in the driveway you’re greeted by a two car garage accompanied by a walkway lined with flowerbeds leading to a charming gray house with white accents and ample space for your family. Step inside to a spacious living room with custom wood built-ins, flowing into the kitchen and dining area. The kitchen boasts stainless steel appliances (including a gas stove!), light wood cabinets, granite countertops and beautiful white subway tile backsplash, A second living room area with french doors opens to the fully fenced in backyard. The primary suite features a large bathroom with jetted tub, double sinks, and a huge walk-in closet. Three additional bedrooms, a stunning bathroom featuring a walk in shower and a mud/laundry room with tons of storage are located on the opposite side of the home. Offering plenty of privacy. Outside, enjoy a covered patio, plus a HUGE shop with two bay doors and separate road access with RV parking/hook ups. New HVAC 2023, new septic 2022, new roof 2018! This home truly has it all! Come see it today!
Home Details
Home Type
- Single Family
Est. Annual Taxes
- $1,358
Year Built
- Built in 1969
Lot Details
- 1 Acre Lot
- Chain Link Fence
- Corner Lot
- Level Lot
Home Design
- Ranch Style House
- Traditional Architecture
- Slab Foundation
- Architectural Shingle Roof
- Metal Siding
Interior Spaces
- 2,452 Sq Ft Home
- Built-in Bookshelves
- Ceiling Fan
- Insulated Windows
- Insulated Doors
- Family Room
- Separate Formal Living Room
- Combination Kitchen and Dining Room
- Bonus Room
Kitchen
- Eat-In Kitchen
- Breakfast Bar
- Stove
- Gas Range
- Plumbed For Ice Maker
- Dishwasher
- Granite Countertops
- Disposal
Flooring
- Wood
- Carpet
- Tile
Bedrooms and Bathrooms
- 4 Bedrooms
- Walk-In Closet
- 2 Full Bathrooms
- Walk-in Shower
Laundry
- Laundry Room
- Washer Hookup
Parking
- 2 Car Garage
- Automatic Garage Door Opener
- RV Access or Parking
Outdoor Features
- Covered Patio or Porch
Utilities
- Central Heating and Cooling System
- Gas Water Heater
- Septic System
Listing and Financial Details
- Assessor Parcel Number 135-00607-001
Map
Home Values in the Area
Average Home Value in this Area
Tax History
| Year | Tax Paid | Tax Assessment Tax Assessment Total Assessment is a certain percentage of the fair market value that is determined by local assessors to be the total taxable value of land and additions on the property. | Land | Improvement |
|---|---|---|---|---|
| 2024 | $1,358 | $35,370 | $1,200 | $34,170 |
| 2023 | $1,358 | $35,370 | $1,200 | $34,170 |
| 2022 | $1,330 | $35,370 | $1,200 | $34,170 |
| 2021 | $1,253 | $35,370 | $1,200 | $34,170 |
| 2020 | $1,176 | $30,020 | $1,200 | $28,820 |
| 2019 | $1,118 | $30,020 | $1,200 | $28,820 |
| 2018 | $1,143 | $30,020 | $1,200 | $28,820 |
| 2017 | $1,216 | $25,990 | $1,200 | $24,790 |
| 2016 | $943 | $25,990 | $1,200 | $24,790 |
| 2015 | $908 | $25,280 | $1,200 | $24,080 |
| 2014 | $908 | $25,280 | $1,200 | $24,080 |
Property History
| Date | Event | Price | Change | Sq Ft Price |
|---|---|---|---|---|
| 08/12/2025 08/12/25 | Price Changed | $299,000 | -9.4% | $122 / Sq Ft |
| 07/09/2025 07/09/25 | For Sale | $330,000 | -- | $135 / Sq Ft |
Purchase History
| Date | Type | Sale Price | Title Company |
|---|---|---|---|
| Warranty Deed | -- | -- | |
| Warranty Deed | -- | -- | |
| Warranty Deed | $61,000 | -- | |
| Warranty Deed | $61,000 | -- | |
| Quit Claim Deed | -- | -- | |
| Deed | -- | -- |
Mortgage History
| Date | Status | Loan Amount | Loan Type |
|---|---|---|---|
| Open | $144,993 | No Value Available | |
| Closed | $124,100 | No Value Available | |
| Closed | $124,100 | No Value Available | |
| Previous Owner | $122,000 | No Value Available |
Similar Homes in Lonoke, AR
Source: Cooperative Arkansas REALTORS® MLS
MLS Number: 25026998
APN: 135-00607-001
- 30 Chaney Rd
- 5802 Highway 31 S Unit 5824
- 1218 Fairview St
- 301 Teresa Ln
- 1207 Oakdale St
- 1204 S Center St
- 1214 Privett Park Dr
- 1212 Privett Park Dr
- 512 Brown St
- 412 Harrison St
- 201 W Palm St
- 402 Harrison St
- 112 E Palm St
- 210 Oak St
- 516 Park St
- 604 Frank T Bunton St
- 519 Frank T Bunton St
- 110 Branch St
- 615 W Front St
- 418 W 4th St
- 1 Newberry Ct
- 607 Frank T Bunton St
- 12820 Bell Flower Dr
- 12204 Wahoo Dr
- 12317 Vision Ct
- 12513 Solandra Cir
- 950 Military Rd
- 711 Briar Ridge Ct
- 85 Williamsburg Cove
- 822 Jane Dr
- 35 Collins Rd
- 1425 S Bailey St
- 1503 S Bailey St Unit 1501
- 303 Westwood Dr
- 1513 Stamps St
- 815 Ellis St
- 714 S Spring St
- 718 S Spring St
- 716 S Spring St
- 314 N Oak St






