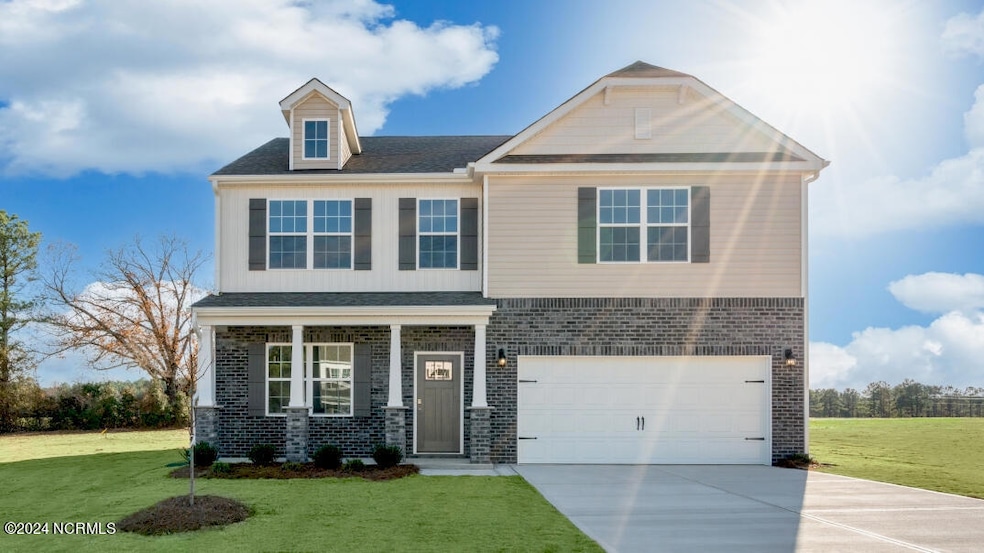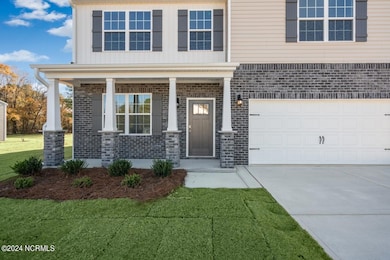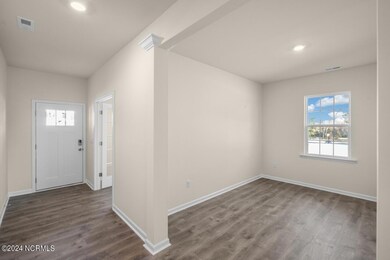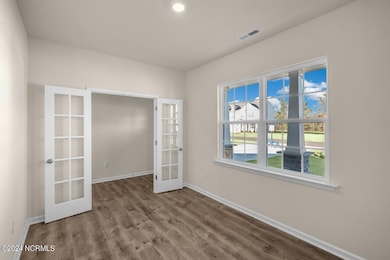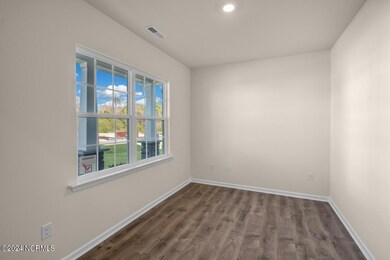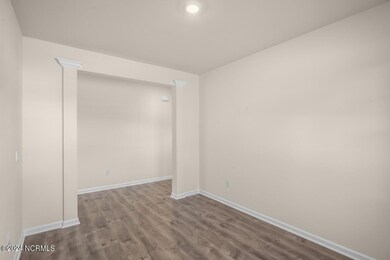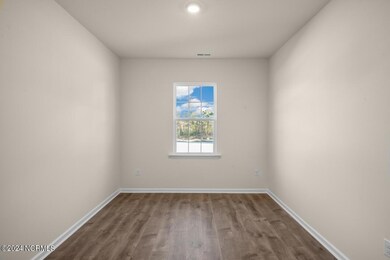
3045 Platinum Cir West End, NC 27376
Estimated payment $2,880/month
Highlights
- Deck
- Vaulted Ceiling
- Bonus Room
- West End Elementary School Rated A-
- Whirlpool Bathtub
- Home Office
About This Home
**SPRING 2025 COMPLETION ** Welcome home to the Wilmington! Sitting on 1.06 acres. Beautiful stone front with columns feels welcoming as you drive up. Large entry way right to the private office perfect to work from home. Formal dining space wonderful for entertaining- or turn it into your own personal den! HUGE living room leads to open kitchen area with pretty granite countertops, ceramic tiled backsplash, and larger walk-in pantry. Upstairs you will find 4 large bedrooms with an open loft! All bedrooms have large walk-in closets. Owners suite has upscale bathroom with dual vanities, walk in shower and a closet fit for both a king and queen. This one has all the space you need! Located inside of a gated community with many walking trials, Gretchen Pines is conveniently located next to numerous golf courses, parks, restaurants, grocery stores, and shopping centers. Roughly 8 miles to Pinehurst - host of 2024 US Open. Convenient drive to Raleigh, Greensboro and Fort Liberty. Do not miss your chance to view this home, schedule a showing today! Photos are representative.
Home Details
Home Type
- Single Family
Year Built
- Built in 2025
Lot Details
- 1.06 Acre Lot
- Lot Dimensions are 90x1301x90x292
- Property is zoned R-15
HOA Fees
- $50 Monthly HOA Fees
Home Design
- Brick or Stone Mason
- Wood Frame Construction
- Architectural Shingle Roof
- Concrete Siding
- Vinyl Siding
- Stick Built Home
- Stone Veneer
Interior Spaces
- 2,824 Sq Ft Home
- 2-Story Property
- Vaulted Ceiling
- Living Room
- Formal Dining Room
- Home Office
- Bonus Room
- Crawl Space
- Home Security System
- Kitchen Island
Bedrooms and Bathrooms
- 4 Bedrooms
- Walk-In Closet
- Whirlpool Bathtub
- Walk-in Shower
Parking
- 2 Car Attached Garage
- Front Facing Garage
- Garage Door Opener
Outdoor Features
- Deck
- Porch
Schools
- West End Elementary School
- West Pine Middle School
- Pinecrest High School
Utilities
- Forced Air Heating and Cooling System
- On Site Septic
- Septic Tank
Community Details
Overview
- Gretchen Pines Association
- Gretchen Pines Subdivision
Recreation
- Trails
Map
Home Values in the Area
Average Home Value in this Area
Property History
| Date | Event | Price | Change | Sq Ft Price |
|---|---|---|---|---|
| 07/18/2025 07/18/25 | Sold | $430,740 | -0.7% | $153 / Sq Ft |
| 05/07/2025 05/07/25 | Pending | -- | -- | -- |
| 03/17/2025 03/17/25 | For Sale | $433,740 | -- | $154 / Sq Ft |
Similar Homes in West End, NC
Source: Hive MLS
MLS Number: 100473704
- 125 Lancashire Ln
- 102 Firetree Ln
- 155 Edgewater Dr
- 6885 N Carolina 211
- 245 Lakeside Dr
- 940 Linden Rd Unit 6
- 830 Winston Pines Dr
- 10 Sawmill Rd W
- 25 Lake View Dr E
- 10 Bradley Ln
- 6 Red Cedar Ln
- 40 Old Hunt Rd
- 50 Old Hunt Rd
- 120 Sawmill Rd E
- 110 Gun Club Dr
- 420 Sugar Pine Dr
- 1410 Longleaf Dr E
- 3 Vail Place
- 1 Prichard Ln
- 205 McCaskill Rd E
