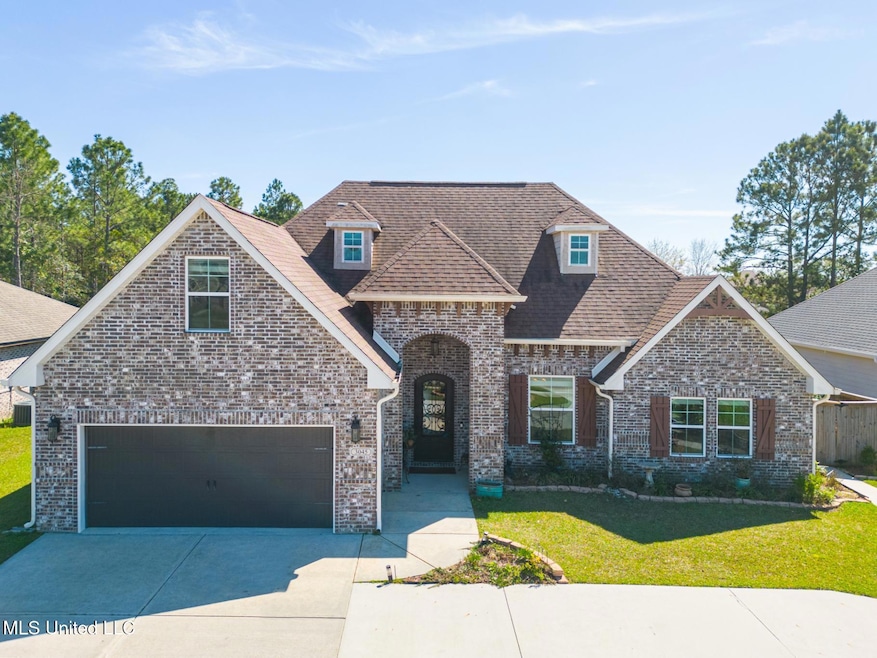
3045 Rue Michelle Diberville, MS 39540
D'lberville NeighborhoodEstimated payment $3,085/month
Highlights
- Open Floorplan
- Outdoor Kitchen
- High Ceiling
- D'Iberville Senior High School Rated A
- Attic
- Combination Kitchen and Living
About This Home
Welcome to ''The Cale,'' a beautifully designed, award-winning home floorplan. Nestled behind a large, semi-circular driveway, this home greets you with a grand wrought-iron front door.
As you enter, you'll immediately notice the soaring 10-foot ceilings and 8-foot doors, complemented by exquisite triple crown molding in the main living area. The open-concept layout features a cozy fireplace with built-in bookshelves in the living room, creating a perfect space for relaxation and entertaining.
The gourmet kitchen is a chef's dream, featuring stunning quartz countertops, soft-close cabinetry, stainless steel appliances, and double ovens for ultimate convenience. An office off the breakfast nook provides a quiet space to work or study, while the owner's suite offers an extended sitting area for additional comfort.
The master bath is a true retreat with a fully tiled walk-in shower, a luxurious jetted tub, and a custom closet complete with solid wood shelving. Upstairs, you'll find a spacious bonus room above the garage, then a family room, along with two additional bedrooms and a full bath.
This home is equipped with modern amenities, including a tankless gas water heater for endless hot water.
Step outside to your private oasis: the backyard is beautifully landscaped and lush, featuring a fully-equipped outdoor kitchen, a covered and screened-in porch, an extended patio, and a pergola area, making it the perfect place to entertain or unwind.
There's so much more to see in this stunning home!
Schedule your showing today and experience all this property has to offer!
Home Details
Home Type
- Single Family
Est. Annual Taxes
- $3,728
Year Built
- Built in 2017
Lot Details
- 10,019 Sq Ft Lot
- Wood Fence
- Back Yard Fenced
HOA Fees
- $17 Monthly HOA Fees
Parking
- 2 Car Garage
- Front Facing Garage
- Garage Door Opener
- Circular Driveway
Home Design
- Brick Exterior Construction
- Slab Foundation
- Architectural Shingle Roof
Interior Spaces
- 3,326 Sq Ft Home
- 2-Story Property
- Open Floorplan
- Built-In Features
- Bookcases
- Crown Molding
- High Ceiling
- Ceiling Fan
- Self Contained Fireplace Unit Or Insert
- Electric Fireplace
- Blinds
- Great Room with Fireplace
- Combination Kitchen and Living
- Breakfast Room
- Screened Porch
- Fire and Smoke Detector
- Attic
Kitchen
- Eat-In Kitchen
- Breakfast Bar
- Walk-In Pantry
- Double Oven
- Built-In Electric Oven
- Gas Cooktop
- Range Hood
- Microwave
- Dishwasher
- Kitchen Island
- Quartz Countertops
- Disposal
Flooring
- Carpet
- Ceramic Tile
- Luxury Vinyl Tile
Bedrooms and Bathrooms
- 5 Bedrooms
- Walk-In Closet
- 3 Full Bathrooms
- Double Vanity
- Soaking Tub
- Bathtub Includes Tile Surround
- Separate Shower
Laundry
- Laundry Room
- Laundry on main level
- Washer and Electric Dryer Hookup
Outdoor Features
- Screened Patio
- Outdoor Kitchen
- Outdoor Gas Grill
Schools
- D'iberville Elementary And Middle School
- D'iberville High School
Utilities
- Central Heating and Cooling System
- Natural Gas Connected
- Tankless Water Heater
- High Speed Internet
- Cable TV Available
Community Details
- Acadian Gardens Subdivision
- The community has rules related to covenants, conditions, and restrictions
Listing and Financial Details
- Assessor Parcel Number 1408c-03-001.138
Map
Home Values in the Area
Average Home Value in this Area
Tax History
| Year | Tax Paid | Tax Assessment Tax Assessment Total Assessment is a certain percentage of the fair market value that is determined by local assessors to be the total taxable value of land and additions on the property. | Land | Improvement |
|---|---|---|---|---|
| 2024 | $3,728 | $32,818 | $0 | $0 |
| 2023 | $3,747 | $32,818 | $0 | $0 |
| 2022 | $3,770 | $32,818 | $0 | $0 |
| 2021 | $3,784 | $32,818 | $0 | $0 |
| 2020 | $3,573 | $29,969 | $0 | $0 |
| 2019 | $3,595 | $29,969 | $0 | $0 |
| 2018 | $544 | $4,500 | $0 | $0 |
| 2017 | $272 | $2,250 | $0 | $0 |
| 2015 | $277 | $2,250 | $0 | $0 |
Property History
| Date | Event | Price | Change | Sq Ft Price |
|---|---|---|---|---|
| 04/16/2025 04/16/25 | Price Changed | $494,900 | -1.0% | $149 / Sq Ft |
| 03/19/2025 03/19/25 | For Sale | $500,000 | +25.7% | $150 / Sq Ft |
| 07/12/2018 07/12/18 | Sold | -- | -- | -- |
| 05/26/2018 05/26/18 | Pending | -- | -- | -- |
| 10/26/2017 10/26/17 | For Sale | $397,900 | -- | $120 / Sq Ft |
Deed History
| Date | Type | Sale Price | Title Company |
|---|---|---|---|
| Warranty Deed | -- | -- |
Mortgage History
| Date | Status | Loan Amount | Loan Type |
|---|---|---|---|
| Open | $299,588 | FHA | |
| Previous Owner | $312,161 | Unknown |
Similar Homes in the area
Source: MLS United
MLS Number: 4107231
APN: 1408C-03-001.138
- 3045 Rue Michelle
- 14695 Bruce Cove N
- 3013 Rue Dominique
- 3014 Rue Dominique
- 3085 Karen Cove
- 0 Lamey Bridge Rd Unit 4095141
- 14272 Lamey Bridge Rd
- 9205 Daisy Vestry Rd
- 13075 River Walk Cir
- Lot 6 S River Ridge Dr
- 0 Riverwalk Cir Unit 4079122
- Lots 3-4 Riverside Dr
- 0 Riverside Dr Unit 4075165
- 0 River Heights Ln
- 0 Marys Way Unit 4095277
- Lot 57 Fox Run Cove
- 15380 Woodmanse Way
- 3.9 Acres Old Cypress Creek Cove
- 0 Old Cypress Creek Cove Unit 4096790
- 8117 Durango Ave




![Photo_Mar_18_2025,_1_41_57_PM_(1)[1]](https://images.homes.com/listings/214/1357261424-071067491/3045-rue-michelle-diberville-ms-buildingphoto-5.jpg)
![Photo_Mar_18_2025,_1_43_00_PM_(1)[1]](https://images.homes.com/listings/214/6557261424-071067491/3045-rue-michelle-diberville-ms-buildingphoto-6.jpg)
