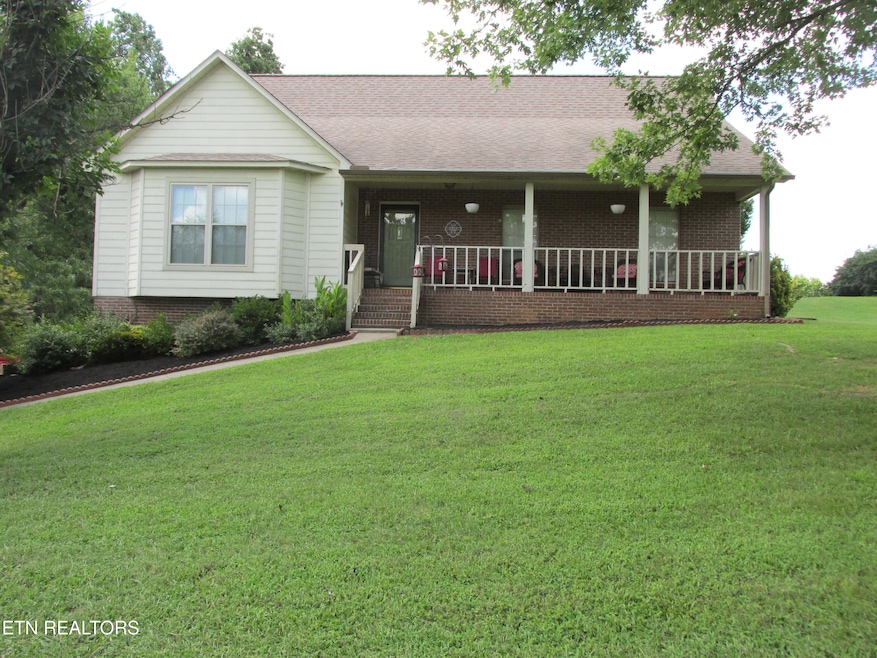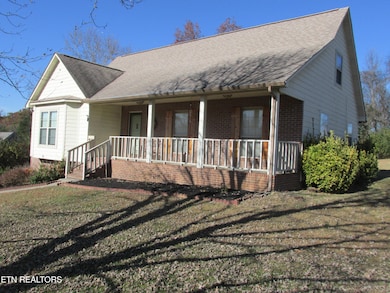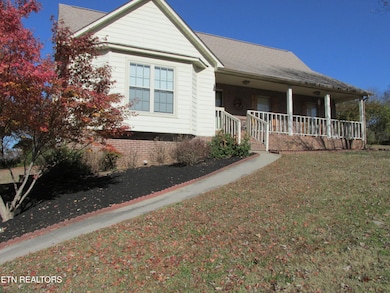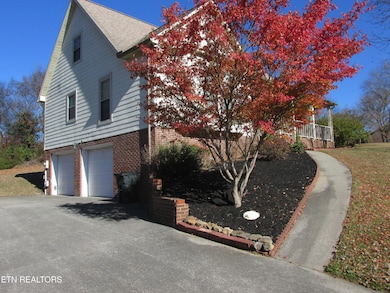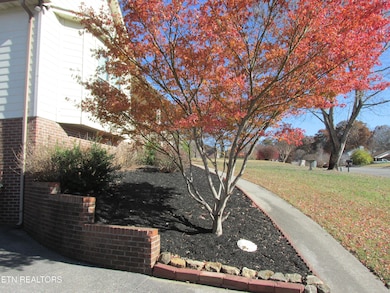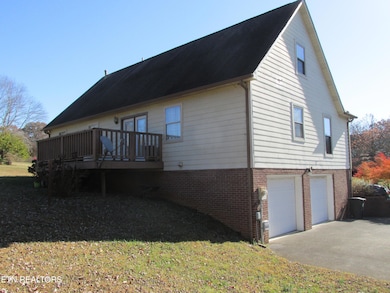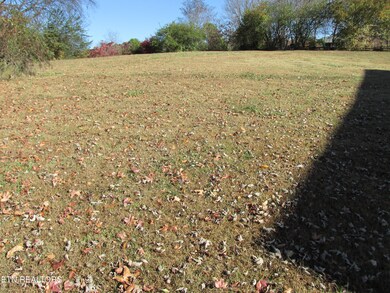3045 Shadowbrook Dr Maryville, TN 37803
Estimated payment $2,285/month
Total Views
326
3
Beds
2
Baths
2,242
Sq Ft
$183
Price per Sq Ft
Highlights
- Popular Property
- Traditional Architecture
- Main Floor Primary Bedroom
- Deck
- Wood Flooring
- No HOA
About This Home
Located in a very nice area of homes you will find this Spacious 2 Story Basement Rancher. 3/2. The main level features a Formal dining room. Powder room, Laundry room and a HUGE master bedroom w/walk-in closet, Full bath. Upstairs are 2 large bedrooms, Full bath. Newer H/A 2024. Appliances remain in kitchen, dishwasher does not work. Small refrigerator does not convey. Stand up freezer remains in laundry room. 2 car garage in unfinished basement. Home is being sold 'As-Is'.
Home Details
Home Type
- Single Family
Est. Annual Taxes
- $1,497
Year Built
- Built in 1990
Lot Details
- 0.46 Acre Lot
- Level Lot
Parking
- Attached Garage
Home Design
- Traditional Architecture
- Brick Exterior Construction
- Brick Frame
Interior Spaces
- 2,242 Sq Ft Home
- Wired For Data
- Formal Dining Room
- Storage
- Fire and Smoke Detector
- Unfinished Basement
Kitchen
- Eat-In Kitchen
- Range
- Microwave
- Dishwasher
Flooring
- Wood
- Carpet
- Vinyl
Bedrooms and Bathrooms
- 3 Bedrooms
- Primary Bedroom on Main
- Split Bedroom Floorplan
- Walk-In Closet
- 2 Full Bathrooms
Laundry
- Laundry Room
- Dryer
- Washer
Outdoor Features
- Deck
- Covered Patio or Porch
Schools
- Fairview Elementary School
- Carpenters Middle School
- William Blount High School
Utilities
- Central Heating and Cooling System
- Septic Tank
- Internet Available
Community Details
- No Home Owners Association
- Shadowbrook Subdivision
Listing and Financial Details
- Assessor Parcel Number 078M D 024.00
Map
Create a Home Valuation Report for This Property
The Home Valuation Report is an in-depth analysis detailing your home's value as well as a comparison with similar homes in the area
Home Values in the Area
Average Home Value in this Area
Tax History
| Year | Tax Paid | Tax Assessment Tax Assessment Total Assessment is a certain percentage of the fair market value that is determined by local assessors to be the total taxable value of land and additions on the property. | Land | Improvement |
|---|---|---|---|---|
| 2025 | $1,497 | $94,150 | $0 | $0 |
| 2024 | $1,497 | $94,150 | $17,500 | $76,650 |
| 2023 | $1,497 | $94,150 | $17,500 | $76,650 |
| 2022 | $1,297 | $52,525 | $8,750 | $43,775 |
| 2021 | $1,297 | $52,525 | $8,750 | $43,775 |
| 2020 | $1,297 | $52,525 | $8,750 | $43,775 |
| 2019 | $1,297 | $52,525 | $8,750 | $43,775 |
| 2018 | $1,081 | $43,775 | $7,400 | $36,375 |
| 2017 | $1,081 | $43,775 | $7,400 | $36,375 |
| 2016 | $1,081 | $43,775 | $7,400 | $36,375 |
| 2015 | $941 | $43,775 | $7,400 | $36,375 |
| 2014 | $956 | $43,775 | $7,400 | $36,375 |
| 2013 | $956 | $44,475 | $0 | $0 |
Source: Public Records
Property History
| Date | Event | Price | List to Sale | Price per Sq Ft | Prior Sale |
|---|---|---|---|---|---|
| 11/17/2025 11/17/25 | For Sale | $409,900 | +100.9% | $183 / Sq Ft | |
| 04/22/2017 04/22/17 | Sold | $204,000 | -- | $91 / Sq Ft | View Prior Sale |
Source: East Tennessee REALTORS® MLS
Purchase History
| Date | Type | Sale Price | Title Company |
|---|---|---|---|
| Warranty Deed | $204,000 | -- | |
| Quit Claim Deed | -- | -- | |
| Deed | -- | -- | |
| Deed | $170,000 | -- | |
| Deed | -- | -- | |
| Deed | -- | -- | |
| Warranty Deed | $112,800 | -- | |
| Warranty Deed | $16,900 | -- | |
| Deed | -- | -- |
Source: Public Records
Mortgage History
| Date | Status | Loan Amount | Loan Type |
|---|---|---|---|
| Open | $193,800 | New Conventional |
Source: Public Records
Source: East Tennessee REALTORS® MLS
MLS Number: 1322147
APN: 078M-D-024.00
Nearby Homes
- 467 Timbercreek Dr
- 2906 Big Bend Dr
- 718 Greenwich Dr
- Lot 21 Woodland Trace
- 3037 Marvin Cir
- 3020 Marvin Cir
- 319 Kenmark Dr
- 3038 Marvin Cir
- 3606 Crimson Cir
- 216 Clover Meadow Ln
- 214 Clover Meadow Ln
- 3644 Crimson Cir
- 3538 Crimson Cir
- 211 Clover Meadows Ln
- 3650 Crimson Cir
- 3534 Crimson Cir
- 209 Clover Meadow Ln
- 3649 Crimson Cir
- 3651 Crimson Cir
- Bayberry Lane Plan at Clover Meadow - Trend Collection
- 2805 Big Bend Dr
- 3043 Best Rd
- 100 Enterprise Way
- 2425 Hallerins Ct
- 1822 Hunters Hill Blvd
- 1033 Ruscello Dr
- 1007 Huntington Place Dr
- 1019 Beech Tree Cove
- 2713 Montvale Rd Unit 2713
- 1000 Infinity Dr
- 686 Bethany Ct
- 2114 Post Oak Ln
- 1512 Valley Breeze Cir
- 1000 Bridgeway Dr
- 109 Circle Dr Unit 117
- 121 Stanley Ave Unit 127
- 822 McCammon Ave
- 1704 Bob White Dr
- 100 Vintage Alcoa Way
- 100 Hamilton Ridge Dr
