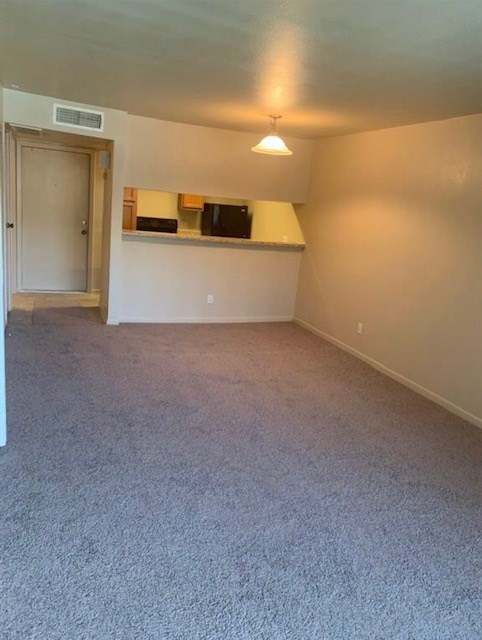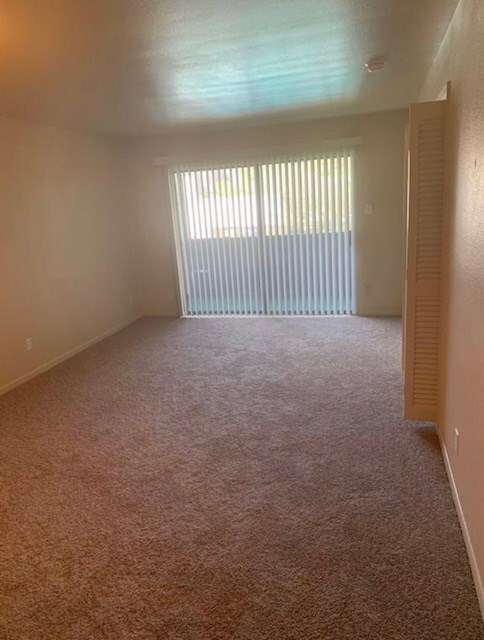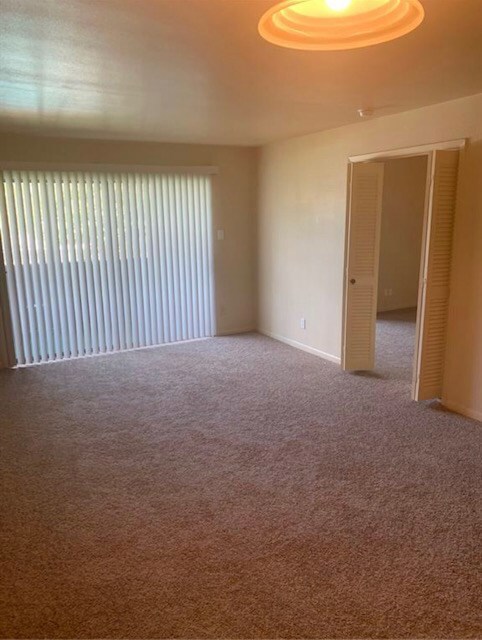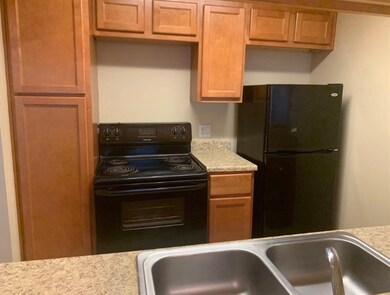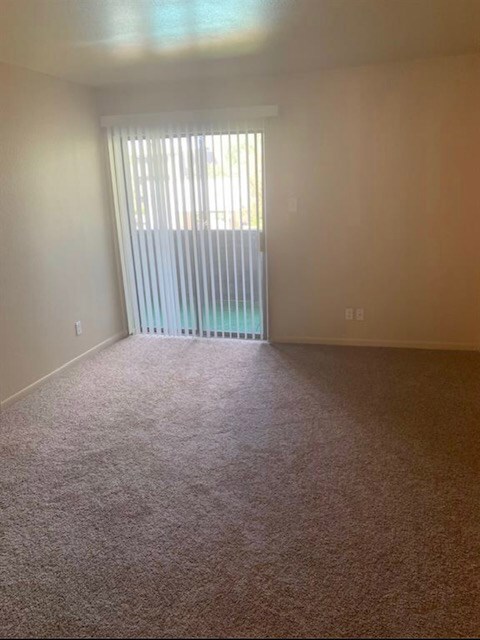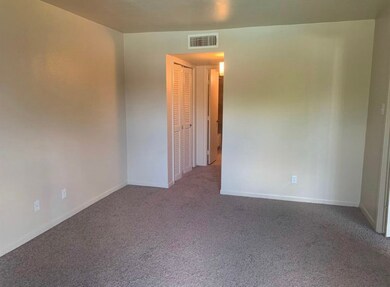
Last list price
SOLD OCT 2, 2020
RENTED JUN 21, 2024
3045 Walnut Bend Ln Unit 25 Houston, TX 77042
Westchase Neighborhood
1
Bed
1
Bath
742
Sq Ft
$315/mo
HOA Fee
Highlights
- Gated Community
- Traditional Architecture
- Balcony
- 175,857 Sq Ft lot
- Community Pool
- Breakfast Bar
About This Home
As of October 2020This cozy updated condo is ready for you to move in! This spacious floor plan features new carpet and fresh paint. The large balcony is enough space to entertain or enjoy a nice read with the view of the sparkling pool. Located in the West Chase District, minutes away from restaurants, and shopping.
Property Details
Home Type
- Condominium
Est. Annual Taxes
- $1,418
Year Built
- Built in 1980
HOA Fees
- $315 Monthly HOA Fees
Home Design
- Traditional Architecture
- Slab Foundation
- Composition Roof
- Stucco
Interior Spaces
- 742 Sq Ft Home
- 1-Story Property
- Living Room
Kitchen
- Breakfast Bar
- Electric Oven
- Electric Range
- Dishwasher
- Laminate Countertops
Flooring
- Carpet
- Vinyl
Bedrooms and Bathrooms
- 1 Bedroom
- 1 Full Bathroom
- Bathtub with Shower
Laundry
- Laundry in Utility Room
- Dryer
- Washer
Home Security
Parking
- Carport
- Assigned Parking
- Controlled Entrance
Schools
- Outley Elementary School
- O'donnell Middle School
- Aisd Draw High School
Additional Features
- Balcony
- Central Heating and Cooling System
Community Details
Overview
- Association fees include ground maintenance, maintenance structure, recreation facilities, sewer, water
- Genesis Management Association
- Riverstone Ii Condo Ph 2 Subdivision
Recreation
- Community Pool
- Tennis Courts
Security
- Gated Community
- Fire and Smoke Detector
Map
Create a Home Valuation Report for This Property
The Home Valuation Report is an in-depth analysis detailing your home's value as well as a comparison with similar homes in the area
Similar Homes in Houston, TX
Home Values in the Area
Average Home Value in this Area
Mortgage History
| Date | Status | Loan Amount | Loan Type |
|---|---|---|---|
| Closed | $3,049 | Unknown |
Source: Public Records
Property History
| Date | Event | Price | Change | Sq Ft Price |
|---|---|---|---|---|
| 06/21/2024 06/21/24 | Rented | $1,100 | 0.0% | -- |
| 06/10/2024 06/10/24 | For Rent | $1,100 | +22.2% | -- |
| 03/05/2022 03/05/22 | Rented | $900 | 0.0% | -- |
| 02/25/2022 02/25/22 | For Rent | $900 | 0.0% | -- |
| 10/02/2020 10/02/20 | Sold | -- | -- | -- |
| 09/02/2020 09/02/20 | Pending | -- | -- | -- |
| 07/03/2020 07/03/20 | For Sale | $59,500 | -- | $80 / Sq Ft |
Source: Houston Association of REALTORS®
Tax History
| Year | Tax Paid | Tax Assessment Tax Assessment Total Assessment is a certain percentage of the fair market value that is determined by local assessors to be the total taxable value of land and additions on the property. | Land | Improvement |
|---|---|---|---|---|
| 2023 | $1,975 | $93,133 | $17,695 | $75,438 |
| 2022 | $1,680 | $72,246 | $13,727 | $58,519 |
| 2021 | $1,492 | $61,126 | $11,614 | $49,512 |
| 2020 | $1,651 | $65,282 | $12,404 | $52,878 |
| 2019 | $1,418 | $53,421 | $10,150 | $43,271 |
| 2018 | $695 | $52,270 | $9,931 | $42,339 |
| 2017 | $1,373 | $52,270 | $9,931 | $42,339 |
| 2016 | $1,199 | $45,639 | $8,671 | $36,968 |
| 2015 | $943 | $43,167 | $8,202 | $34,965 |
| 2014 | $943 | $35,545 | $6,754 | $28,791 |
Source: Public Records
Source: Houston Association of REALTORS®
MLS Number: 51964134
APN: 1150340140025
Nearby Homes
- 3075 Walnut Bend Ln Unit 28
- 3075 Walnut Bend Ln Unit 36
- 3005 Walnut Bend Ln Unit 32
- 3085 Walnut Bend Ln Unit 12
- 3045 Walnut Bend Ln Unit 27
- 3100 Walnut Bend Ln Unit 508
- 3035 Walnut Bend Ln Unit 33
- 3035 Walnut Bend Ln Unit 15
- 3035 Walnut Bend Ln Unit 22
- 3035 Walnut Bend Ln Unit 35
- 3025 Walnut Bend Ln Unit 16
- 3025 Walnut Bend Ln Unit 24
- 3025 Walnut Bend Ln Unit 17
- 10855 Meadowglen Ln Unit 806
- 10855 Meadowglen Ln Unit 1101
- 10855 Meadowglen Ln Unit 1030
- 10855 Meadowglen Ln Unit 854
- 10855 Meadowglen Ln Unit 1112
- 10855 Meadowglen Ln Unit 832
- 3130 Walnut Bend Ln Unit 409
