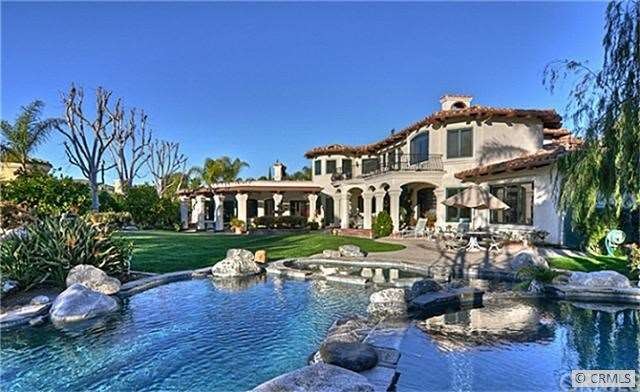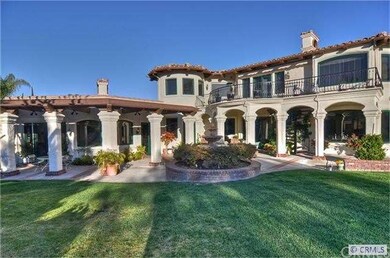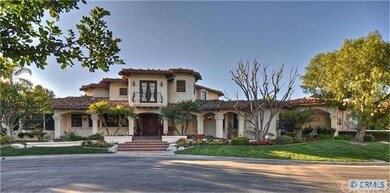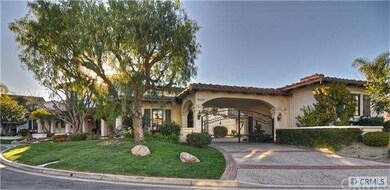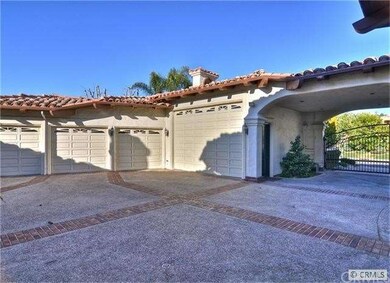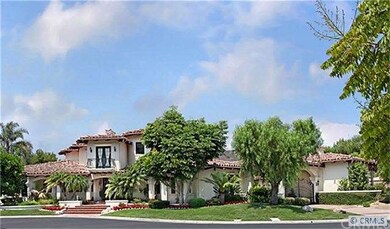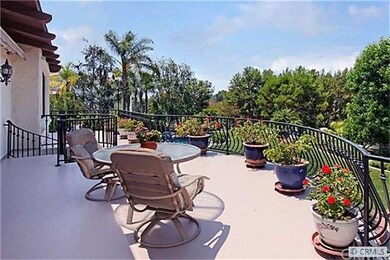
30452 Via Cantabria San Juan Capistrano, CA 92675
Highlights
- Parking available for a boat
- On Golf Course
- Gated Parking
- Harold Ambuehl Elementary School Rated A-
- Filtered Pool
- 0.68 Acre Lot
About This Home
As of May 2018Welcome to your own Resort, Rare 1/2 acre flat lot situated on a cul-de-sac overlooking the 12th Green of Marbella Country Club. Manicured grounds feature a pool, spa, waterfall, fountains, fruit trees, a large grassy area. This estate was designed a single level all rooms down with the exception of the penthouse, Master Suite with a great retreat, fireplace, balcony to lower grounds, exercise room the works. Entertainment galore the huge family room, game/billard room with full bar, vaulted ceilings & fireplaces. The amazing craftmanship features stones, woods, bricks,vaulted ceilings & 6 fireplaces all designed different. Secondary bedroom suites with walk-in closets and private bathrooms. Formal living & dining with fireplace.Office/library with coffered ceiling, wood paneling & built-ins. Gated motor court with 3 car garage and a RV garage or an additional 2 cars, work shop, dog run & garden area. The community offers a private clubhouse,dining,tennis,fitness center & golf.
Last Agent to Sell the Property
Berkshire Hathaway HomeService License #00787956 Listed on: 01/06/2012

Last Buyer's Agent
Berkshire Hathaway HomeService License #00787956 Listed on: 01/06/2012

Home Details
Home Type
- Single Family
Est. Annual Taxes
- $34,883
Year Built
- Built in 1991
Lot Details
- 0.68 Acre Lot
- On Golf Course
- Sprinklers Throughout Yard
- Wooded Lot
HOA Fees
- $330 Monthly HOA Fees
Parking
- 5 Car Garage
- Parking Storage or Cabinetry
- Parking Available
- Workshop in Garage
- Garage Door Opener
- Driveway
- Gated Parking
- Parking available for a boat
- RV Garage
Property Views
- Golf Course
- Woods
- Mountain
- Hills
Home Design
- Spanish Architecture
- Spanish Tile Roof
- Clay Roof
- Stucco
Interior Spaces
- 6,000 Sq Ft Home
- Open Floorplan
- Wet Bar
- Built-In Features
- Crown Molding
- Coffered Ceiling
- Ceiling Fan
- Fireplace With Gas Starter
- See Through Fireplace
- Formal Entry
- Great Room
- Separate Family Room
- Living Room
- Dining Room with Fireplace
- Den
- Library
- Game Room with Fireplace
- Bonus Room
- Home Gym
- Wood Flooring
- Laundry in unit
Kitchen
- Eat-In Country Kitchen
- Breakfast Area or Nook
- Walk-In Pantry
- Double Oven
- Gas Oven or Range
- Cooktop
- Microwave
- Ice Maker
- Dishwasher
- Tile Countertops
Bedrooms and Bathrooms
- 4 Bedrooms
- Retreat
- Walk-In Closet
- Maid or Guest Quarters
Pool
- Filtered Pool
- Gunite Pool
- Spa
Outdoor Features
- Patio
Utilities
- Forced Air Heating and Cooling System
- 220 Volts in Garage
- Sewer Paid
- Cable TV Available
Listing and Financial Details
- Tax Lot 0.68
- Tax Tract Number 12954
- Assessor Parcel Number 65061235
Ownership History
Purchase Details
Home Financials for this Owner
Home Financials are based on the most recent Mortgage that was taken out on this home.Purchase Details
Purchase Details
Home Financials for this Owner
Home Financials are based on the most recent Mortgage that was taken out on this home.Purchase Details
Home Financials for this Owner
Home Financials are based on the most recent Mortgage that was taken out on this home.Purchase Details
Similar Homes in San Juan Capistrano, CA
Home Values in the Area
Average Home Value in this Area
Purchase History
| Date | Type | Sale Price | Title Company |
|---|---|---|---|
| Grant Deed | $2,975,000 | First American Title | |
| Grant Deed | -- | None Available | |
| Grant Deed | $1,055,000 | First American Title Company | |
| Grant Deed | -- | California Title Company | |
| Grant Deed | $205,000 | Commonwealth Land Title |
Mortgage History
| Date | Status | Loan Amount | Loan Type |
|---|---|---|---|
| Open | $2,399,000 | New Conventional | |
| Closed | $2,380,000 | Adjustable Rate Mortgage/ARM | |
| Previous Owner | $541,650 | Seller Take Back | |
| Previous Owner | $1,725,000 | Adjustable Rate Mortgage/ARM | |
| Previous Owner | $1,000,000 | Unknown | |
| Previous Owner | $1,000,000 | New Conventional | |
| Previous Owner | $500,000 | Seller Take Back | |
| Previous Owner | $563,000 | New Conventional | |
| Previous Owner | $635,000 | Unknown | |
| Previous Owner | $665,000 | Unknown | |
| Previous Owner | $650,000 | Unknown |
Property History
| Date | Event | Price | Change | Sq Ft Price |
|---|---|---|---|---|
| 05/04/2018 05/04/18 | Sold | $2,975,000 | -0.1% | $461 / Sq Ft |
| 04/06/2018 04/06/18 | Pending | -- | -- | -- |
| 03/28/2018 03/28/18 | Price Changed | $2,978,800 | -6.6% | $462 / Sq Ft |
| 10/06/2017 10/06/17 | For Sale | $3,188,000 | +16.4% | $494 / Sq Ft |
| 12/30/2016 12/30/16 | Sold | $2,739,000 | -6.8% | $425 / Sq Ft |
| 12/02/2016 12/02/16 | Price Changed | $2,939,000 | -1.6% | $456 / Sq Ft |
| 09/30/2016 09/30/16 | Price Changed | $2,988,000 | -6.3% | $463 / Sq Ft |
| 07/21/2016 07/21/16 | Price Changed | $3,188,000 | -3.0% | $494 / Sq Ft |
| 06/10/2016 06/10/16 | For Sale | $3,288,000 | +64.4% | $510 / Sq Ft |
| 06/06/2012 06/06/12 | Sold | $2,000,000 | -16.6% | $333 / Sq Ft |
| 02/07/2012 02/07/12 | Price Changed | $2,398,000 | -3.7% | $400 / Sq Ft |
| 01/06/2012 01/06/12 | For Sale | $2,489,000 | -- | $415 / Sq Ft |
Tax History Compared to Growth
Tax History
| Year | Tax Paid | Tax Assessment Tax Assessment Total Assessment is a certain percentage of the fair market value that is determined by local assessors to be the total taxable value of land and additions on the property. | Land | Improvement |
|---|---|---|---|---|
| 2024 | $34,883 | $3,356,056 | $1,517,953 | $1,838,103 |
| 2023 | $34,115 | $3,290,251 | $1,488,189 | $1,802,062 |
| 2022 | $33,232 | $3,225,737 | $1,459,009 | $1,766,728 |
| 2021 | $32,621 | $3,162,488 | $1,430,401 | $1,732,087 |
| 2020 | $32,332 | $3,130,061 | $1,415,734 | $1,714,327 |
| 2019 | $31,380 | $3,034,500 | $1,387,975 | $1,646,525 |
| 2018 | $28,941 | $2,793,780 | $1,246,281 | $1,547,499 |
| 2017 | $28,679 | $2,739,000 | $1,221,844 | $1,517,156 |
| 2016 | $22,251 | $2,122,080 | $551,384 | $1,570,696 |
| 2015 | $21,913 | $2,090,205 | $543,102 | $1,547,103 |
| 2014 | $21,527 | $2,049,261 | $532,463 | $1,516,798 |
Agents Affiliated with this Home
-
Lee Ann Canaday

Seller's Agent in 2018
Lee Ann Canaday
RE/MAX
(949) 922-2488
17 in this area
77 Total Sales
-
Lisa Adams

Buyer's Agent in 2018
Lisa Adams
Distinctive Coast Properties
(949) 338-2694
2 in this area
80 Total Sales
-
Carol McLaughlin

Seller's Agent in 2012
Carol McLaughlin
Berkshire Hathaway HomeService
(949) 443-2000
10 in this area
24 Total Sales
Map
Source: California Regional Multiple Listing Service (CRMLS)
MLS Number: S684738
APN: 650-612-35
- 30372 Marbella Vista
- 30451 Marbella Vista
- 27591 Rolling Wood Ln
- 30671 Steeplechase Dr
- 30532 Marbella Vista
- 27796 Somerset Ln
- 27821 Golden Ridge Ln
- 30196 Hillside Terrace
- 27281 Viewpoint Cir
- 57 Plaza Brisas
- 27703 Ortega Hwy Unit 5
- 27703 Ortega Hwy Unit 147
- 27703 Ortega Hwy
- 27703 Ortega Hwy Unit 91
- 27703 Ortega Hwy Unit 13
- 27703 Ortega Hwy Unit 127
- 27971 Golden Ridge Ln
- 27972 Golden Ridge Ln
- 13 Plaza Baja Del Sol
- 30781 Via Conquista
