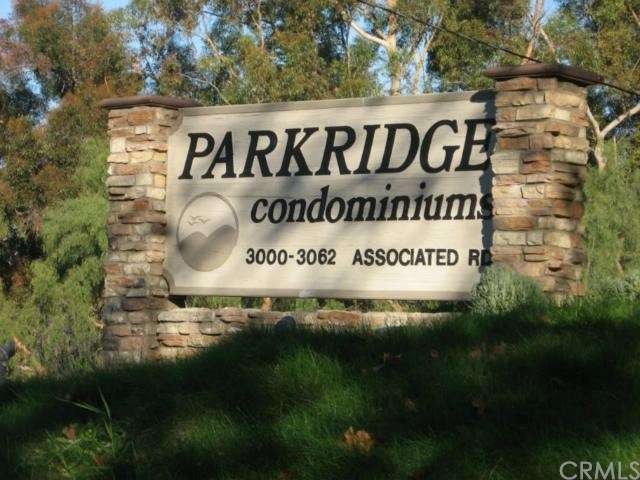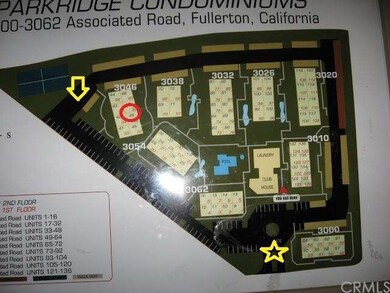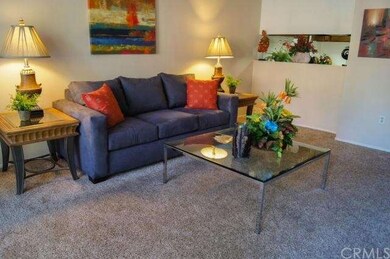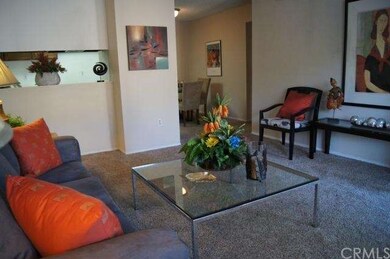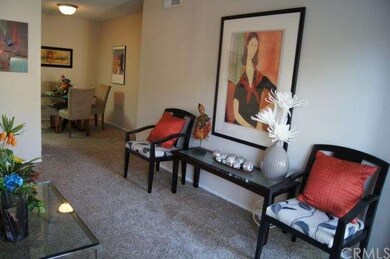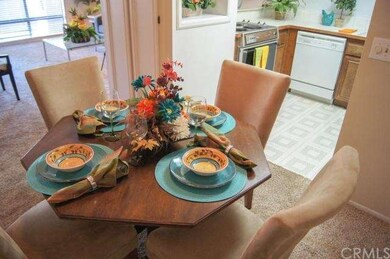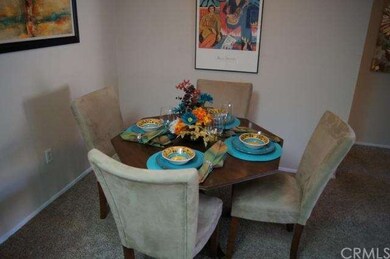
3046 Associated Rd Unit 46 Fullerton, CA 92835
Cal State Fullerton NeighborhoodHighlights
- In Ground Pool
- Gated Community
- Traditional Architecture
- Fullerton Union High School Rated A
- City Lights View
- Cathedral Ceiling
About This Home
As of February 2015UPPER level unit, with VIEWS of trees and BRIGHT light located in the Parkridge Condominiums Community. BEAUTIFUL Private GATED community, Incredible open and spacious single story unit, private balcony/patio with plenty of room to sit and relax, airy living room with BRAND NEW carpet throughout, high VAULTED ceilings, breakfast bar area, kitchen with plenty of counter space and HUGE pantry, shower and tub full bathroom with extra closet space, HUGE OVERSIZE WALK IN bedroom closet, Central A/C. Steps away from enclosed one car garage detached #46 with the option to add a second carport, plenty of guest parking! Common areas include POOL, heated spa, laundry room, workout gym, clubhouse. Water, insurance, sewer and trash are included. Steps away from Craig Regional Park, Brea Mall,only one mile from Cal State Fullerton, restaurants, shopping and more, easy freeway access.
Last Agent to Sell the Property
Ella Jones
Reliance Real Estate Services License #01823091 Listed on: 12/26/2014
Last Buyer's Agent
Linda Mendiaz
Linda Mendiaz, Broker License #00522991
Property Details
Home Type
- Condominium
Est. Annual Taxes
- $3,152
Year Built
- Built in 1977
Lot Details
- Two or More Common Walls
- Privacy Fence
- Fenced
HOA Fees
- $305 Monthly HOA Fees
Parking
- 1 Car Garage
- Parking Available
Property Views
- City Lights
- Woods
- Park or Greenbelt
Home Design
- Traditional Architecture
- Shingle Roof
- Stucco
Interior Spaces
- 729 Sq Ft Home
- 2-Story Property
- Cathedral Ceiling
- Blinds
- Family Room
- Living Room
- Carpet
- Laundry Room
Kitchen
- Breakfast Bar
- Dishwasher
Bedrooms and Bathrooms
- 1 Bedroom
- All Upper Level Bedrooms
- Walk-In Closet
- 1 Full Bathroom
Pool
- In Ground Pool
- Heated Spa
- In Ground Spa
Outdoor Features
- Balcony
- Wood patio
Additional Features
- Suburban Location
- Central Heating and Cooling System
Listing and Financial Details
- Tax Lot 046
- Tax Tract Number 935
- Assessor Parcel Number 93514046
Community Details
Overview
- 136 Units
- Cms Association, Phone Number (909) 399-3103
- Built by Parkridge
- Parkridge
- Greenbelt
Amenities
- Sauna
- Laundry Facilities
Recreation
- Community Pool
- Community Spa
Security
- Gated Community
Ownership History
Purchase Details
Purchase Details
Purchase Details
Similar Home in Fullerton, CA
Home Values in the Area
Average Home Value in this Area
Purchase History
| Date | Type | Sale Price | Title Company |
|---|---|---|---|
| Interfamily Deed Transfer | -- | First American Title Company | |
| Grant Deed | $220,000 | First American Title Company |
Mortgage History
| Date | Status | Loan Amount | Loan Type |
|---|---|---|---|
| Previous Owner | $16,000 | Unknown |
Property History
| Date | Event | Price | Change | Sq Ft Price |
|---|---|---|---|---|
| 04/29/2019 04/29/19 | Rented | $1,700 | +3.0% | -- |
| 04/04/2019 04/04/19 | Price Changed | $1,650 | -1.5% | $2 / Sq Ft |
| 03/27/2019 03/27/19 | Price Changed | $1,675 | -4.3% | $2 / Sq Ft |
| 03/14/2019 03/14/19 | For Rent | $1,750 | +12.9% | -- |
| 09/01/2016 09/01/16 | Rented | $1,550 | 0.0% | -- |
| 08/02/2016 08/02/16 | For Rent | $1,550 | +19.2% | -- |
| 02/28/2015 02/28/15 | Rented | $1,300 | 0.0% | -- |
| 02/28/2015 02/28/15 | For Rent | $1,300 | 0.0% | -- |
| 02/04/2015 02/04/15 | Sold | $220,000 | 0.0% | $302 / Sq Ft |
| 01/06/2015 01/06/15 | Pending | -- | -- | -- |
| 12/26/2014 12/26/14 | For Sale | $220,000 | 0.0% | $302 / Sq Ft |
| 12/26/2014 12/26/14 | Price Changed | $220,000 | -2.2% | $302 / Sq Ft |
| 10/31/2014 10/31/14 | Pending | -- | -- | -- |
| 09/15/2014 09/15/14 | Price Changed | $224,900 | +12.5% | $309 / Sq Ft |
| 08/14/2014 08/14/14 | Price Changed | $199,900 | -13.1% | $274 / Sq Ft |
| 08/13/2014 08/13/14 | For Sale | $230,000 | 0.0% | $316 / Sq Ft |
| 07/04/2014 07/04/14 | Pending | -- | -- | -- |
| 06/27/2014 06/27/14 | Price Changed | $230,000 | -4.1% | $316 / Sq Ft |
| 06/07/2014 06/07/14 | Price Changed | $239,900 | -4.0% | $329 / Sq Ft |
| 05/11/2014 05/11/14 | For Sale | $249,800 | -- | $343 / Sq Ft |
Tax History Compared to Growth
Tax History
| Year | Tax Paid | Tax Assessment Tax Assessment Total Assessment is a certain percentage of the fair market value that is determined by local assessors to be the total taxable value of land and additions on the property. | Land | Improvement |
|---|---|---|---|---|
| 2024 | $3,152 | $259,219 | $196,942 | $62,277 |
| 2023 | $3,075 | $254,137 | $193,081 | $61,056 |
| 2022 | $3,050 | $249,154 | $189,295 | $59,859 |
| 2021 | $2,998 | $244,269 | $185,583 | $58,686 |
| 2020 | $2,981 | $241,765 | $183,680 | $58,085 |
| 2019 | $2,908 | $237,025 | $180,078 | $56,947 |
| 2018 | $2,865 | $232,378 | $176,547 | $55,831 |
| 2017 | $2,819 | $227,822 | $173,085 | $54,737 |
| 2016 | $2,762 | $223,355 | $169,691 | $53,664 |
| 2015 | $1,478 | $106,794 | $46,978 | $59,816 |
| 2014 | $1,438 | $104,703 | $46,058 | $58,645 |
Agents Affiliated with this Home
-
Jesse Ricke

Seller's Agent in 2019
Jesse Ricke
T.N.G. Real Estate Consultants
(714) 906-5675
27 Total Sales
-
Mary Hayes

Seller's Agent in 2016
Mary Hayes
T.N.G. Real Estate Consultants
(310) 346-2822
1 in this area
37 Total Sales
-

Seller's Agent in 2015
Ella Jones
Reliance Real Estate Services
(251) 279-0033
15 Total Sales
-
L
Buyer's Agent in 2015
Linda Mendiaz
Linda Mendiaz, Broker
Map
Source: California Regional Multiple Listing Service (CRMLS)
MLS Number: PW14097454
APN: 935-140-46
- 3062 Associated Rd Unit 9
- 3026 Associated Rd Unit 103
- 3010 Associated Rd Unit 122
- 2789 Pine Creek Cir
- 2787 Pine Creek Cir
- 2747 Pine Creek Cir
- 2733 Pine Creek Cir
- 2768 Pine Creek Cir
- 2851 Rolling Hills Dr Unit 224
- 2811 Lancewood Ct
- 2873 Longspur Dr
- 2802 Loganberry Ct
- 452 Castlegate Ln
- 622 Aria Dr
- 369 Hillhaven Cir
- 419 Clairmont Ave
- 324 Marymont Ave
- 431 Devonshire Dr
- 1730 Rolling Hills Dr
- 302 Dover Ave
