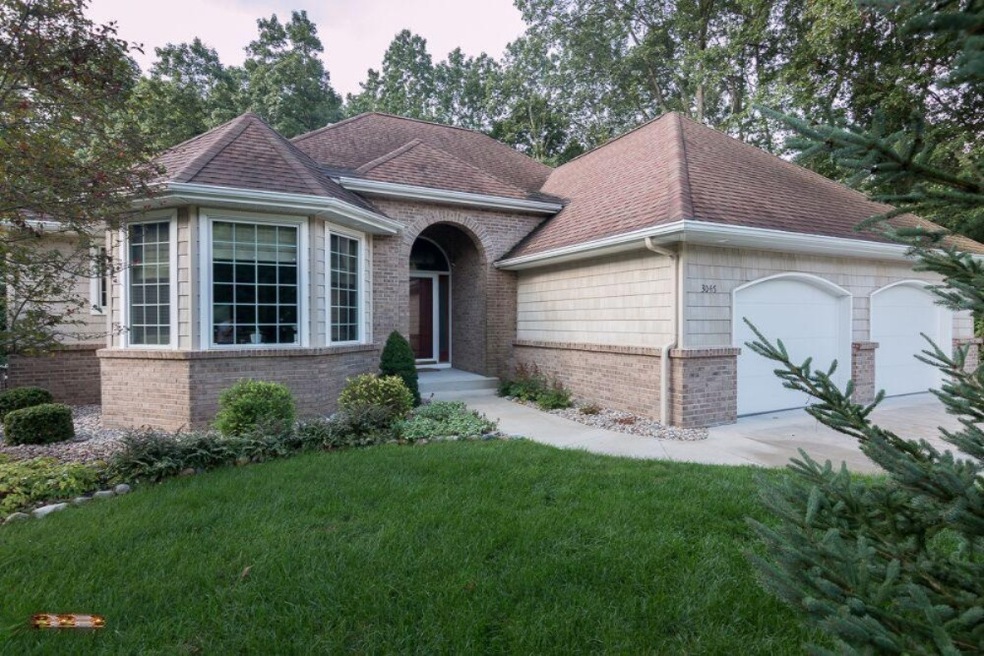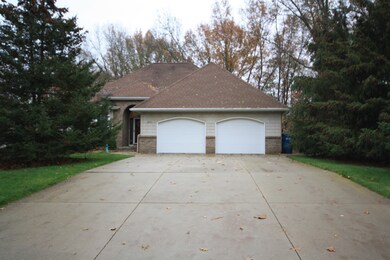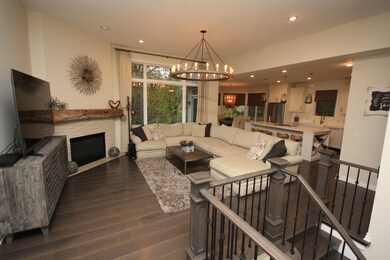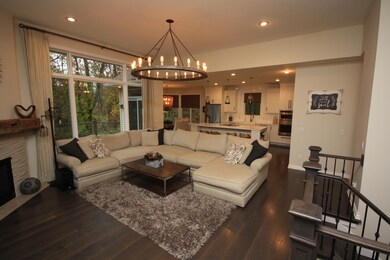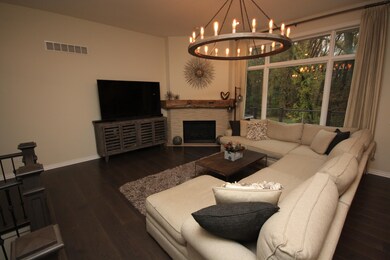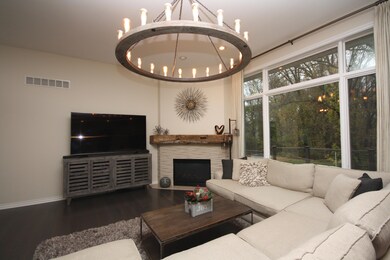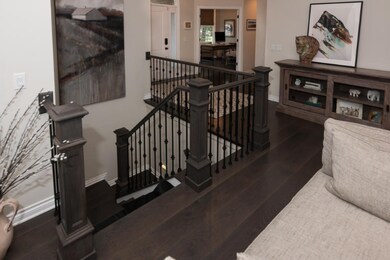
3046 Jacobs Cir Unit 7 Kalamazoo, MI 49009
Highlights
- Deck
- Cul-De-Sac
- Home Security System
- Wood Flooring
- 2 Car Attached Garage
- Snack Bar or Counter
About This Home
As of December 2021This remodeled Ranch home located in a Gated Community, has been completely updated on the main level including: Kitchen with granite counters, walk in pantry, high end appliances & light fixtures. Living Rm with gas Fireplace & barn beam mantle, Bathrooms, flooring, deck, garage storage, lighting, fixtures, stairway banister, Office built-ins, slider door, etc. The office can be converted back to a bedroom by removing the built in shelves if a 2nd main flr bedroom is needed. Owners Suite has a huge walk in closet & beautifully finished full bath w/double walk in shower & stand alone soaking tub. W/O level includes 2 huge bdrms both with walk in closets, full bath & family room. Plenty of storage rm w/space to add another work out rm or office. The back deck is ideal for entertaining. HOA buy in fee $500. Monthly fee is $110 and covers weekly lawn mowing, garbage and recycling and gate, quarterly lawn fertilization and neighborhood snowplowing. Seller is related to listing Realtors.
Last Agent to Sell the Property
RE/MAX Advantage License #6501250397 Listed on: 11/17/2021

Home Details
Home Type
- Single Family
Est. Annual Taxes
- $6,138
Year Built
- Built in 2006
Lot Details
- 0.28 Acre Lot
- Cul-De-Sac
- Sprinkler System
Parking
- 2 Car Attached Garage
- Garage Door Opener
Home Design
- Brick Exterior Construction
- Vinyl Siding
Interior Spaces
- 3,378 Sq Ft Home
- 1-Story Property
- Ceiling Fan
- Gas Log Fireplace
- Living Room with Fireplace
- Wood Flooring
- Home Security System
Kitchen
- Cooktop
- Microwave
- Dishwasher
- Kitchen Island
- Snack Bar or Counter
Bedrooms and Bathrooms
- 4 Bedrooms | 2 Main Level Bedrooms
- 3 Full Bathrooms
Laundry
- Laundry on main level
- Dryer
- Washer
Basement
- Walk-Out Basement
- Basement Fills Entire Space Under The House
Outdoor Features
- Deck
Utilities
- Forced Air Heating and Cooling System
- Heating System Uses Natural Gas
- Water Softener is Owned
Ownership History
Purchase Details
Home Financials for this Owner
Home Financials are based on the most recent Mortgage that was taken out on this home.Purchase Details
Home Financials for this Owner
Home Financials are based on the most recent Mortgage that was taken out on this home.Purchase Details
Home Financials for this Owner
Home Financials are based on the most recent Mortgage that was taken out on this home.Purchase Details
Home Financials for this Owner
Home Financials are based on the most recent Mortgage that was taken out on this home.Purchase Details
Home Financials for this Owner
Home Financials are based on the most recent Mortgage that was taken out on this home.Purchase Details
Home Financials for this Owner
Home Financials are based on the most recent Mortgage that was taken out on this home.Similar Homes in the area
Home Values in the Area
Average Home Value in this Area
Purchase History
| Date | Type | Sale Price | Title Company |
|---|---|---|---|
| Warranty Deed | $450,000 | Metro Advantage Title Agency | |
| Warranty Deed | $315,000 | Metro Advantage Title | |
| Warranty Deed | $220,000 | Ppr Title | |
| Interfamily Deed Transfer | -- | None Available | |
| Warranty Deed | -- | None Available | |
| Warranty Deed | -- | None Available | |
| Warranty Deed | $41,000 | Transnation |
Mortgage History
| Date | Status | Loan Amount | Loan Type |
|---|---|---|---|
| Closed | $450,000 | New Conventional | |
| Previous Owner | $175,000 | New Conventional | |
| Previous Owner | $176,000 | New Conventional | |
| Previous Owner | $168,000 | Unknown | |
| Previous Owner | $40,000 | Credit Line Revolving | |
| Previous Owner | $196,000 | Unknown | |
| Previous Owner | $232,839 | Purchase Money Mortgage |
Property History
| Date | Event | Price | Change | Sq Ft Price |
|---|---|---|---|---|
| 12/17/2021 12/17/21 | Sold | $450,000 | +12.5% | $133 / Sq Ft |
| 11/19/2021 11/19/21 | Pending | -- | -- | -- |
| 11/17/2021 11/17/21 | For Sale | $399,900 | +19.4% | $118 / Sq Ft |
| 09/18/2018 09/18/18 | Sold | $335,000 | -1.5% | $99 / Sq Ft |
| 08/18/2018 08/18/18 | For Sale | $340,000 | -- | $101 / Sq Ft |
| 08/17/2018 08/17/18 | Pending | -- | -- | -- |
Tax History Compared to Growth
Tax History
| Year | Tax Paid | Tax Assessment Tax Assessment Total Assessment is a certain percentage of the fair market value that is determined by local assessors to be the total taxable value of land and additions on the property. | Land | Improvement |
|---|---|---|---|---|
| 2024 | $1,884 | $211,000 | $0 | $0 |
| 2023 | $1,796 | $183,100 | $0 | $0 |
| 2022 | $7,163 | $159,300 | $0 | $0 |
| 2021 | $6,413 | $154,300 | $0 | $0 |
| 2020 | $6,118 | $150,700 | $0 | $0 |
| 2019 | $5,802 | $139,900 | $0 | $0 |
| 2018 | $4,362 | $130,900 | $0 | $0 |
| 2017 | $0 | $130,900 | $0 | $0 |
| 2016 | -- | $120,300 | $0 | $0 |
| 2015 | -- | $100,200 | $19,000 | $81,200 |
| 2014 | -- | $100,200 | $0 | $0 |
Agents Affiliated with this Home
-
Shelly Pattison

Seller's Agent in 2021
Shelly Pattison
RE/MAX Michigan
(269) 217-4825
21 in this area
366 Total Sales
-
Jake Pattison
J
Seller Co-Listing Agent in 2021
Jake Pattison
RE/MAX Michigan
(269) 270-6965
17 in this area
188 Total Sales
Map
Source: Southwestern Michigan Association of REALTORS®
MLS Number: 21115555
APN: 05-26-360-007
- 7052 Baton Rouge
- 7238 Saint Charles Place
- 6719-6745 Stadium Dr
- 2615 Bluestone Cir Unit 5AD
- 2425 Bluestone Blvd Unit 1D
- 2540 S 9th St
- 0 S 9th St Unit East Pcl 14013199
- 0 S 9th St Unit Entire 14008896
- 0 S 9th St Unit West Pcl 14013195
- 3883 Sky King Blvd Unit 3
- 2672 Wildemere St
- 2 Industry Dr Unit Commercial
- 2 Industry Dr Unit Residential
- 2 Industry Dr Unit 1
- 2 Industry Dr
- 5378 McLin Dr
- 8063 Limestone Ridge
- 2373 Fairgrove St
- 2345 Fairgrove St Unit 16
- 1972 Quail Cove Dr
