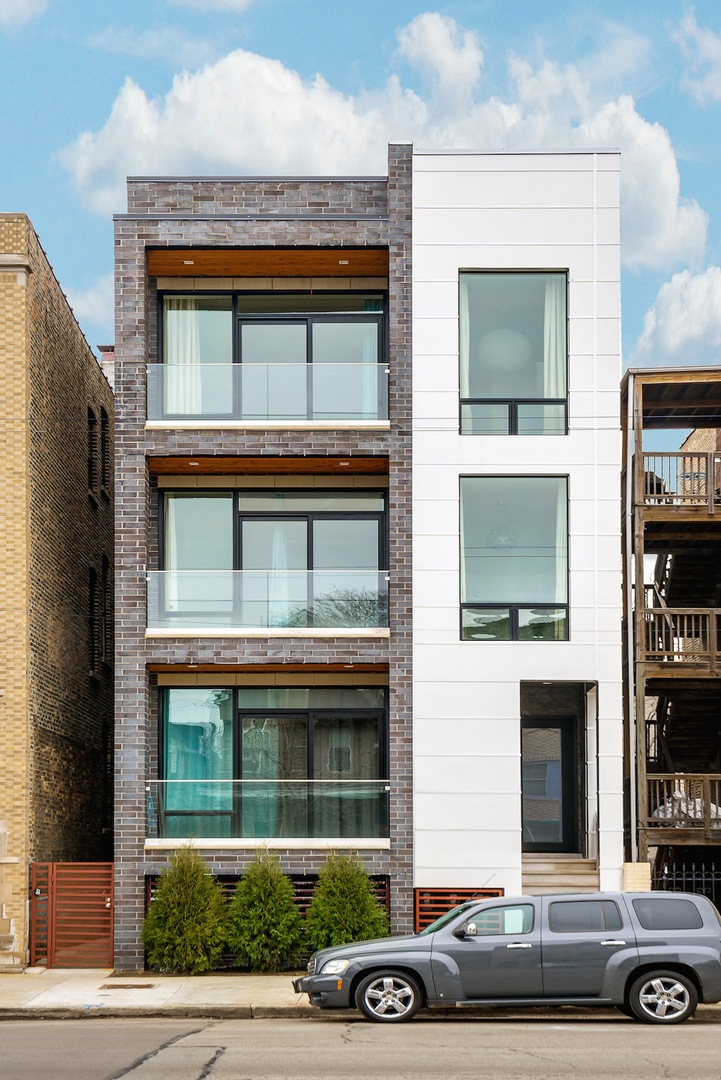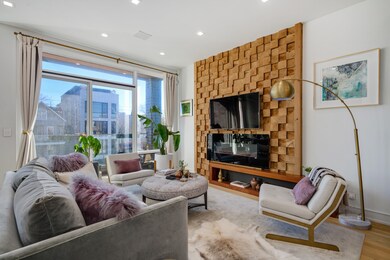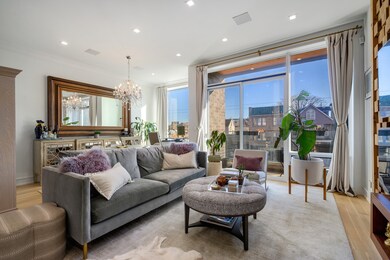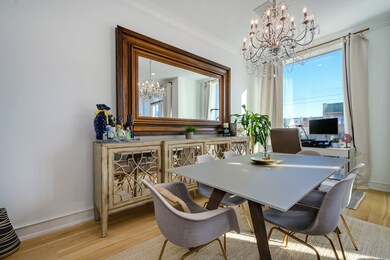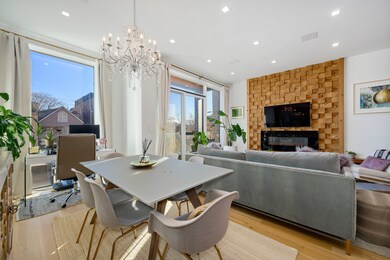
3046 N Ashland Ave Unit 2 Chicago, IL 60657
Southport Corridor NeighborhoodEstimated Value: $661,000 - $821,000
Highlights
- Deck
- Wood Flooring
- Terrace
- Augustus H. Burley Elementary School Rated A-
- Steam Shower
- 2-minute walk to Burley Community Park
About This Home
As of May 2022Everything on the wish list is included in this modern incredible newer construction simplex including finished private rooftop deck and garage parking. Gourmet kitchen features custom cabinetry, wolf and subzero appliances and gorgeous quartz countertops. The hardwood flooring is seamless throughout the home. The living area is open to the kitchen and connects with the east facing terrace flooding the home with light. Stunning fireplace wall anchors the design and creates a current modern and timeless design. The primary suite has generous custom built closet and spa bath complete with oversized shower, air jet tub, heated flooring and beautiful custom finishes. Exquisite custom lighting details throughout. One block from Burley School with easy access to downtown and expressways.
Last Agent to Sell the Property
@properties Christie's International Real Estate License #471016884 Listed on: 01/04/2022

Last Buyer's Agent
Courtney Pfortmiller
Gallery Realty Inc. License #475194279
Property Details
Home Type
- Condominium
Est. Annual Taxes
- $11,863
Year Built
- Built in 2017
Lot Details
- 2,701
HOA Fees
- $263 Monthly HOA Fees
Parking
- 1 Car Detached Garage
- Parking Included in Price
Home Design
- Brick Exterior Construction
Interior Spaces
- 1,600 Sq Ft Home
- 3-Story Property
- Living Room with Fireplace
- Combination Dining and Living Room
- Wood Flooring
Kitchen
- Built-In Oven
- Cooktop with Range Hood
- Microwave
- High End Refrigerator
- Dishwasher
Bedrooms and Bathrooms
- 3 Bedrooms
- 3 Potential Bedrooms
- Walk-In Closet
- 2 Full Bathrooms
- Dual Sinks
- Soaking Tub
- Steam Shower
- Separate Shower
Laundry
- Laundry Room
- Dryer
- Washer
Outdoor Features
- Balcony
- Deck
- Terrace
Schools
- Burley Elementary School
Utilities
- Central Air
- Heating System Uses Natural Gas
Listing and Financial Details
- Homeowner Tax Exemptions
Community Details
Overview
- Association fees include water, exterior maintenance, scavenger, snow removal
- 3 Units
Pet Policy
- Dogs and Cats Allowed
Ownership History
Purchase Details
Home Financials for this Owner
Home Financials are based on the most recent Mortgage that was taken out on this home.Purchase Details
Home Financials for this Owner
Home Financials are based on the most recent Mortgage that was taken out on this home.Similar Homes in Chicago, IL
Home Values in the Area
Average Home Value in this Area
Purchase History
| Date | Buyer | Sale Price | Title Company |
|---|---|---|---|
| Rosas David | -- | None Listed On Document | |
| Shivakumar Thrupti | $600,000 | Attorney |
Mortgage History
| Date | Status | Borrower | Loan Amount |
|---|---|---|---|
| Open | Rosas David | $518,000 | |
| Closed | Rosas David | $518,000 | |
| Previous Owner | Shivakumar Thrupti | $484,000 | |
| Previous Owner | Shivakumar Thrupti | $509,915 |
Property History
| Date | Event | Price | Change | Sq Ft Price |
|---|---|---|---|---|
| 05/31/2022 05/31/22 | Sold | $740,000 | -1.3% | $463 / Sq Ft |
| 04/04/2022 04/04/22 | Pending | -- | -- | -- |
| 01/04/2022 01/04/22 | For Sale | $750,000 | +25.0% | $469 / Sq Ft |
| 09/28/2017 09/28/17 | Sold | $599,900 | 0.0% | -- |
| 08/08/2017 08/08/17 | Pending | -- | -- | -- |
| 07/14/2017 07/14/17 | For Sale | $599,900 | -- | -- |
Tax History Compared to Growth
Tax History
| Year | Tax Paid | Tax Assessment Tax Assessment Total Assessment is a certain percentage of the fair market value that is determined by local assessors to be the total taxable value of land and additions on the property. | Land | Improvement |
|---|---|---|---|---|
| 2024 | $11,873 | $64,799 | $11,646 | $53,153 |
| 2023 | $11,873 | $59,574 | $9,392 | $50,182 |
| 2022 | $11,873 | $59,574 | $9,392 | $50,182 |
| 2021 | $11,619 | $59,572 | $9,391 | $50,181 |
| 2020 | $11,863 | $54,952 | $4,207 | $50,745 |
| 2019 | $12,376 | $59,886 | $4,207 | $55,679 |
| 2018 | $1,709 | $8,413 | $4,207 | $4,206 |
Agents Affiliated with this Home
-
Harold Blum

Seller's Agent in 2022
Harold Blum
@ Properties
(312) 498-2015
1 in this area
112 Total Sales
-
Ivan Petrov

Seller Co-Listing Agent in 2022
Ivan Petrov
@ Properties
(773) 934-8253
1 in this area
103 Total Sales
-
C
Buyer's Agent in 2022
Courtney Pfortmiller
Gallery Realty Inc.
-
Melissa Govedarica

Seller's Agent in 2017
Melissa Govedarica
@ Properties
(630) 973-7745
66 Total Sales
Map
Source: Midwest Real Estate Data (MRED)
MLS Number: 11291194
APN: 14-30-212-049-1002
- 1625 W Barry Ave Unit 3
- 1535 W Barry Ave
- 1525 W Barry Ave Unit 2R
- 1531 W Nelson St
- 3117 N Paulina St Unit G
- 3056 N Paulina St
- 1635 W Belmont Ave Unit 602
- 1713 W Nelson St
- 1727 W Barry Ave
- 3058 N Lincoln Ave Unit 2
- 1623 W Melrose St Unit 302
- 1524 W George St
- 1754 W Wellington Ave Unit 1W
- 3024 N Lincoln Ave Unit A
- 1726 W Belmont Ave Unit 2
- 3245 N Ashland Ave Unit 4E
- 1447 W Oakdale Ave
- 2862 N Paulina St Unit 8
- 2860 N Paulina St Unit 7
- 1724 W Surf St Unit 34
- 3046 N Ashland Ave Unit 1
- 3046 N Ashland Ave Unit 3
- 3046 N Ashland Ave Unit 2
- 3046 N Ashland Ave
- 3048 N Ashland Ave Unit 1S
- 3048 N Ashland Ave
- 3048 N Ashland Ave Unit OFFICE
- 3048 N Ashland Ave Unit 2F
- 3048 N Ashland Ave Unit 1F
- 3048 N Ashland Ave Unit 1R
- 3048 N Ashland Ave Unit 3R
- 3048 N Ashland Ave Unit 3F
- 3048 N Ashland Ave
- 3042 N Ashland Ave
- 3042 N Ashland Ave
- 3042 N Ashland Ave Unit G UNIT
- 3042 N Ashland Ave Unit 3
- 3040 N Ashland Ave Unit 3
- 3040 N Ashland Ave
- 3040 N Ashland Ave Unit 2
