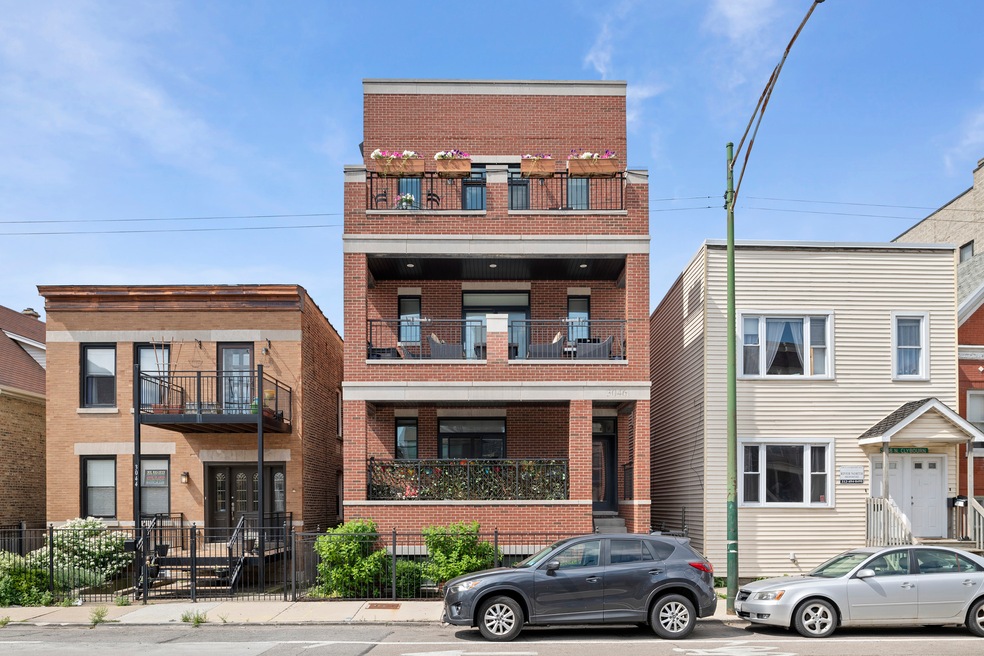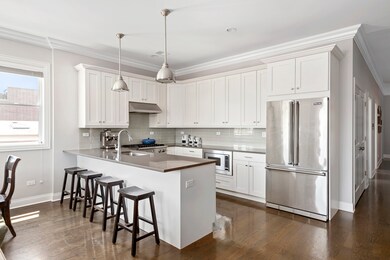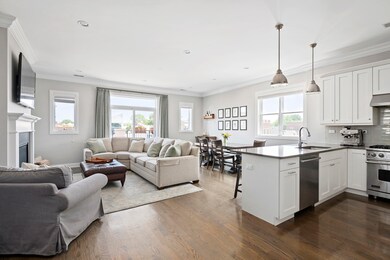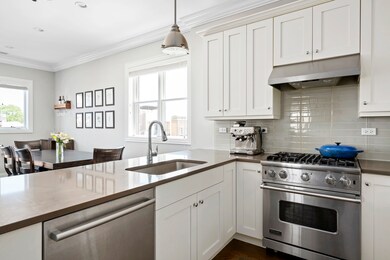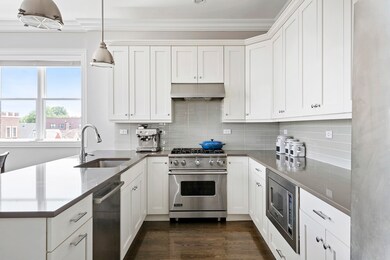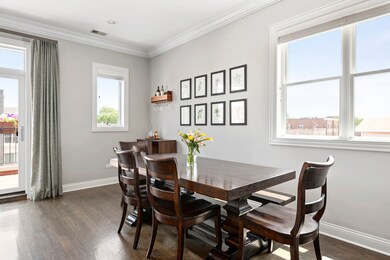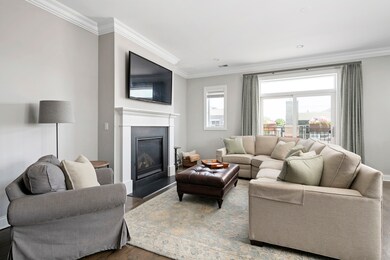
3046 N Clybourn Ave Unit 3 Chicago, IL 60618
Roscoe Village NeighborhoodHighlights
- Rooftop Deck
- Open Floorplan
- Loft
- Heated Floors
- <<bathWithWhirlpoolToken>>
- Steam Shower
About This Home
As of February 2023Extra wide 1800 square feet 3 bed 2 bath top floor unit in Roscoe Village! Sitting on an extra wide 28X128 ft lot, this all brick building built in 2015 will not disappoint. The home features a large private roof deck that spans the entire building with skyline views, a wooden pergola, and raised garden beds that include a Bluetooth irrigation system. Additional 2nd deck off of the living room that is perfect for grilling and entertaining. Throughout the home you will find extensive millwork, crown molding, and dark hardwood floors. Enjoy the open floorplan and custom white kitchen with stone countertops, full tiled backsplash & professional Viking appliances. At the front of the unit is a giant living room with a gas fireplace, combined dining area and expansive windows offering tons of sunlight. Head down the hall to two good size bedrooms and full bath with dual vanities. At the back of the unit is the large primary suite with a walk-in closet and primary bath complete with an oversized steam shower, heated floors, and double vanity. 1 garage parking space included and additional storage. This is very conveniently located in the Roscoe Village Neighborhood with quick access to shopping, Hamlin Park, river walk, dog park, kids playscape, restaurants, and downtown within minutes down Clybourn.
Last Buyer's Agent
@properties Christie's International Real Estate License #475124164

Property Details
Home Type
- Condominium
Est. Annual Taxes
- $14,211
Year Built
- Built in 2015
HOA Fees
- $165 Monthly HOA Fees
Parking
- 1 Car Detached Garage
- Garage Door Opener
- Parking Included in Price
Home Design
- Brick Exterior Construction
- Asphalt Roof
- Concrete Perimeter Foundation
Interior Spaces
- 1,800 Sq Ft Home
- 3-Story Property
- Open Floorplan
- Gas Log Fireplace
- Living Room with Fireplace
- Dining Room
- Loft
- Storage
Kitchen
- Range<<rangeHoodToken>>
- <<microwave>>
- High End Refrigerator
- Dishwasher
- Stainless Steel Appliances
- Disposal
Flooring
- Wood
- Heated Floors
Bedrooms and Bathrooms
- 3 Bedrooms
- 3 Potential Bedrooms
- Walk-In Closet
- 2 Full Bathrooms
- Dual Sinks
- <<bathWithWhirlpoolToken>>
- Steam Shower
- Shower Body Spray
- Separate Shower
Laundry
- Laundry Room
- Dryer
- Washer
Home Security
- Home Security System
- Intercom
Outdoor Features
- Balcony
- Rooftop Deck
Schools
- Jahn Elementary School
- Lake View High School
Utilities
- Forced Air Heating and Cooling System
- Humidifier
- Heating System Uses Natural Gas
- 200+ Amp Service
- Lake Michigan Water
Listing and Financial Details
- Homeowner Tax Exemptions
Community Details
Overview
- Association fees include water, insurance
- 3 Units
Amenities
- Community Storage Space
Pet Policy
- Dogs and Cats Allowed
Security
- Storm Screens
- Carbon Monoxide Detectors
Ownership History
Purchase Details
Home Financials for this Owner
Home Financials are based on the most recent Mortgage that was taken out on this home.Similar Homes in Chicago, IL
Home Values in the Area
Average Home Value in this Area
Purchase History
| Date | Type | Sale Price | Title Company |
|---|---|---|---|
| Warranty Deed | $575,000 | None Listed On Document |
Mortgage History
| Date | Status | Loan Amount | Loan Type |
|---|---|---|---|
| Open | $460,000 | New Conventional |
Property History
| Date | Event | Price | Change | Sq Ft Price |
|---|---|---|---|---|
| 02/24/2023 02/24/23 | Sold | $575,000 | -1.7% | $319 / Sq Ft |
| 01/20/2023 01/20/23 | Pending | -- | -- | -- |
| 09/29/2022 09/29/22 | For Sale | $585,000 | +5.7% | $325 / Sq Ft |
| 03/22/2016 03/22/16 | Sold | $553,333 | +0.6% | $307 / Sq Ft |
| 02/05/2016 02/05/16 | Pending | -- | -- | -- |
| 01/25/2016 01/25/16 | For Sale | $550,000 | -- | $306 / Sq Ft |
Tax History Compared to Growth
Tax History
| Year | Tax Paid | Tax Assessment Tax Assessment Total Assessment is a certain percentage of the fair market value that is determined by local assessors to be the total taxable value of land and additions on the property. | Land | Improvement |
|---|---|---|---|---|
| 2024 | $10,963 | $60,115 | $14,310 | $45,805 |
| 2023 | $10,666 | $55,276 | $11,540 | $43,736 |
| 2022 | $10,666 | $55,276 | $11,540 | $43,736 |
| 2021 | $14,211 | $73,999 | $11,540 | $62,459 |
| 2020 | $11,563 | $55,006 | $5,539 | $49,467 |
| 2019 | $11,496 | $60,649 | $5,539 | $55,110 |
| 2018 | $11,302 | $60,649 | $5,539 | $55,110 |
| 2017 | $11,881 | $55,191 | $4,846 | $50,345 |
Agents Affiliated with this Home
-
Juana Honeycutt

Seller's Agent in 2023
Juana Honeycutt
Compass
(773) 968-6625
2 in this area
158 Total Sales
-
Kaitlin Sager

Seller Co-Listing Agent in 2023
Kaitlin Sager
Compass
(312) 319-1168
2 in this area
53 Total Sales
-
Christine Shepardson

Buyer's Agent in 2023
Christine Shepardson
@ Properties
(773) 960-5581
2 in this area
70 Total Sales
-
Jeffrey Lowe

Seller's Agent in 2016
Jeffrey Lowe
Compass
(312) 883-3030
30 in this area
1,110 Total Sales
-
Andrew Thurston

Seller Co-Listing Agent in 2016
Andrew Thurston
Sheehan Real Estate
(773) 354-9613
5 in this area
85 Total Sales
Map
Source: Midwest Real Estate Data (MRED)
MLS Number: 11641414
APN: 14-30-109-056-1003
- 3116 N Oakley Ave
- 3031 N Clybourn Ave
- 2234 W Fletcher St
- 3124 N Leavitt St
- 2156 W Barry Ave
- 2249 W Belmont Ave
- 2218 W Oakdale Ave
- 2312 W Belmont Ave Unit 1W
- 2235 W Oakdale Ave Unit 13-E
- 2235 W Oakdale Ave Unit 17-B
- 2235 W Oakdale Ave Unit 10-C
- 2235 W Oakdale Ave Unit 9-C
- 2235 W Oakdale Ave Unit 2-D
- 2235 W Oakdale Ave Unit 15-C
- 2235 W Oakdale Ave Unit 18-B
- 2235 W Oakdale Ave Unit 3-D
- 2974 N River Walk Dr Unit 69G2
- 3015 N Hamilton Ave
- 2951 N Clybourn Ave Unit 406
- 2221 W Oakdale Ave
