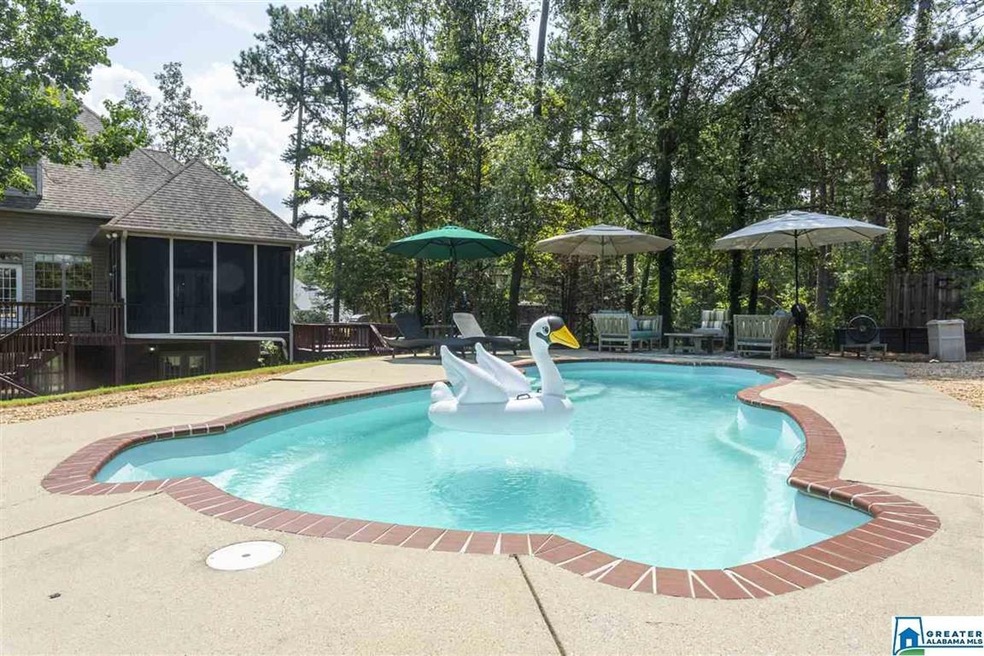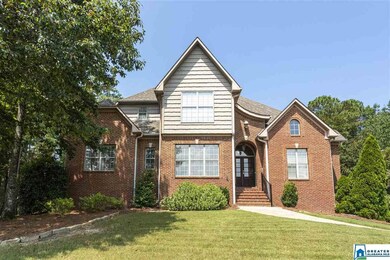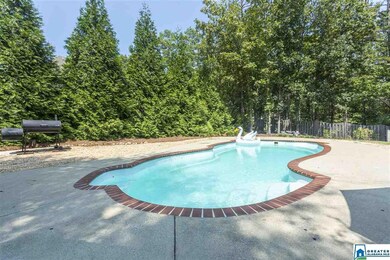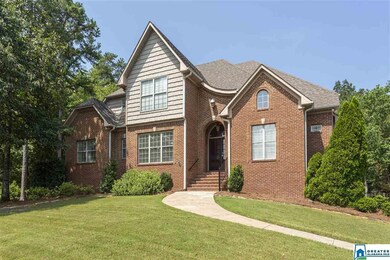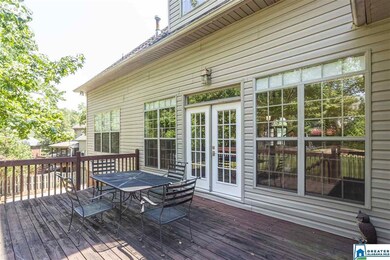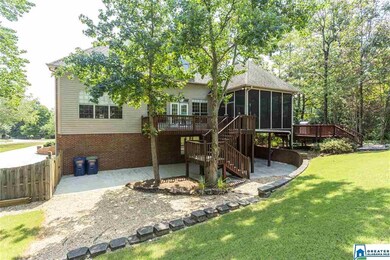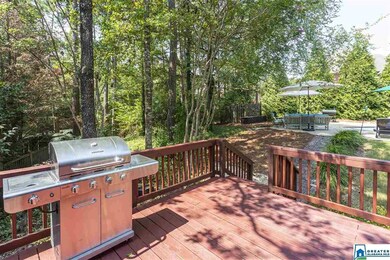
3046 N Grande View Cove Maylene, AL 35114
Highlights
- Safe Room
- In Ground Pool
- 0.59 Acre Lot
- Thompson Intermediate School Rated A-
- Sitting Area In Primary Bedroom
- Clubhouse
About This Home
As of January 2021HOME IS STUNNING! Sellers have LOVED raising the family here. This home is great for those teen pool parties, family get-togethers, entertaining and Holidays. It even has a THIRD STORY finished ROOM! Open/Spacious Floor Plan with Master and another Bedroom/Full Bath on MAIN LEVEL, 12' Ceilings, 2-story Foyer. Gleaming Hardwood Floors in Living Area, Heart Pine Floors in Kitchen, Travertine & Slate Tile in Baths. Crown Molding throughout. Many upgrades incl. main level HVAC 2016, Door Hardware, Exterior Locks controlled by phone app, Thermador Commercial appliances, BR Carpet approx 7 yrs. old, Master Shower remodel, French Doors to Pet Proof Screen porch. More room to expand in Basement studded for another BR or Office. Plenty of Workshop or Craft Room Area down. French Doors open to Patio/Pool. Call your agent TODAY to schedule.
Home Details
Home Type
- Single Family
Est. Annual Taxes
- $1,916
Year Built
- Built in 2002
Lot Details
- 0.59 Acre Lot
- Cul-De-Sac
- Fenced Yard
- Irregular Lot
- Sprinkler System
- Few Trees
HOA Fees
- $17 Monthly HOA Fees
Parking
- 2 Car Attached Garage
- Basement Garage
- Side Facing Garage
Home Design
- HardiePlank Siding
- Three Sided Brick Exterior Elevation
Interior Spaces
- 1.5-Story Property
- Crown Molding
- Smooth Ceilings
- Cathedral Ceiling
- Ceiling Fan
- Recessed Lighting
- Ventless Fireplace
- Gas Log Fireplace
- Double Pane Windows
- Window Treatments
- French Doors
- Great Room with Fireplace
- Den
- Attic
Kitchen
- Breakfast Bar
- <<doubleOvenToken>>
- Electric Oven
- Stove
- Warming Drawer
- <<builtInMicrowave>>
- Dishwasher
- Stainless Steel Appliances
- Kitchen Island
- Stone Countertops
- Disposal
Flooring
- Wood
- Carpet
- Tile
- Slate Flooring
Bedrooms and Bathrooms
- 5 Bedrooms
- Sitting Area In Primary Bedroom
- Primary Bedroom on Main
- Split Bedroom Floorplan
- Walk-In Closet
- 4 Full Bathrooms
- Split Vanities
- Garden Bath
- Separate Shower
- Linen Closet In Bathroom
Laundry
- Laundry Room
- Laundry on main level
- Sink Near Laundry
- Washer and Electric Dryer Hookup
Basement
- Basement Fills Entire Space Under The House
- Recreation or Family Area in Basement
- Stubbed For A Bathroom
- Natural lighting in basement
Home Security
- Safe Room
- Home Security System
Pool
- In Ground Pool
- Pool is Self Cleaning
- Fence Around Pool
Outdoor Features
- Covered Deck
- Screened Deck
- Covered patio or porch
- Exterior Lighting
Utilities
- Two cooling system units
- Central Heating and Cooling System
- Two Heating Systems
- Dual Heating Fuel
- Heating System Uses Gas
- Underground Utilities
- Gas Water Heater
Listing and Financial Details
- Assessor Parcel Number 235160002020000
Community Details
Overview
- Association fees include common grounds mntc, management fee, utilities for comm areas
- $18 Other Monthly Fees
- Selective Management Association, Phone Number (205) 624-3586
Amenities
- Clubhouse
Recreation
- Community Playground
- Park
Ownership History
Purchase Details
Home Financials for this Owner
Home Financials are based on the most recent Mortgage that was taken out on this home.Purchase Details
Home Financials for this Owner
Home Financials are based on the most recent Mortgage that was taken out on this home.Purchase Details
Home Financials for this Owner
Home Financials are based on the most recent Mortgage that was taken out on this home.Similar Homes in Maylene, AL
Home Values in the Area
Average Home Value in this Area
Purchase History
| Date | Type | Sale Price | Title Company |
|---|---|---|---|
| Warranty Deed | $438,000 | None Available | |
| Warranty Deed | $325,000 | None Available | |
| Survivorship Deed | $258,900 | -- |
Mortgage History
| Date | Status | Loan Amount | Loan Type |
|---|---|---|---|
| Open | $394,200 | New Conventional | |
| Previous Owner | $260,000 | New Conventional | |
| Previous Owner | $57,000 | Credit Line Revolving | |
| Previous Owner | $254,700 | Unknown | |
| Previous Owner | $245,955 | No Value Available |
Property History
| Date | Event | Price | Change | Sq Ft Price |
|---|---|---|---|---|
| 01/04/2021 01/04/21 | Sold | $438,000 | -1.6% | $110 / Sq Ft |
| 10/26/2020 10/26/20 | Price Changed | $445,000 | -1.1% | $112 / Sq Ft |
| 09/11/2020 09/11/20 | Price Changed | $450,000 | -1.1% | $113 / Sq Ft |
| 08/31/2020 08/31/20 | Price Changed | $455,000 | -0.5% | $114 / Sq Ft |
| 08/26/2020 08/26/20 | Price Changed | $457,500 | -0.5% | $115 / Sq Ft |
| 08/20/2020 08/20/20 | For Sale | $460,000 | +41.5% | $115 / Sq Ft |
| 07/27/2012 07/27/12 | Sold | $325,000 | 0.0% | -- |
| 07/12/2012 07/12/12 | Pending | -- | -- | -- |
| 07/12/2012 07/12/12 | For Sale | $325,000 | -- | -- |
Tax History Compared to Growth
Tax History
| Year | Tax Paid | Tax Assessment Tax Assessment Total Assessment is a certain percentage of the fair market value that is determined by local assessors to be the total taxable value of land and additions on the property. | Land | Improvement |
|---|---|---|---|---|
| 2024 | $3,084 | $57,120 | $0 | $0 |
| 2023 | $2,941 | $55,220 | $0 | $0 |
| 2022 | $2,548 | $47,940 | $0 | $0 |
| 2021 | $1,956 | $36,980 | $0 | $0 |
| 2020 | $1,947 | $36,820 | $0 | $0 |
| 2019 | $1,916 | $36,240 | $0 | $0 |
| 2017 | $1,894 | $35,840 | $0 | $0 |
| 2015 | $1,804 | $34,160 | $0 | $0 |
| 2014 | $1,773 | $33,600 | $0 | $0 |
Agents Affiliated with this Home
-
Sue Walker

Seller's Agent in 2021
Sue Walker
Keller Williams Metro South
(205) 410-7380
13 in this area
74 Total Sales
-
JORDAN HOSEY

Buyer's Agent in 2021
JORDAN HOSEY
Real Broker LLC
(205) 213-2633
14 in this area
191 Total Sales
Map
Source: Greater Alabama MLS
MLS Number: 892309
APN: 23-5-16-0-002-020-000
- 223 Grande View Pkwy
- 207 Grande View Pkwy
- 672 Kent Dairy Rd
- 148 Grande View Ln
- 117 Big Oak Dr
- 35 Christs Way
- 126 Grande View Cir
- 1215 Grande View Ln Unit 820
- 104 Kentwood Trail Cir
- 1724 Butler Rd
- 1210 Grande View Ln Unit 804
- 1208 Grande View Ln Unit 803
- 213 Grande View Cir Unit 637
- 148 Carriage Dr
- 1064 Grande View Pass Unit RESIDENTIAL LOT / 91
- 249 Grande View Cir
- 1077 Grande View Pass
- 192 Kentwood Dr
- 10511 Highway 17
- 315 Willow Glen Dr
