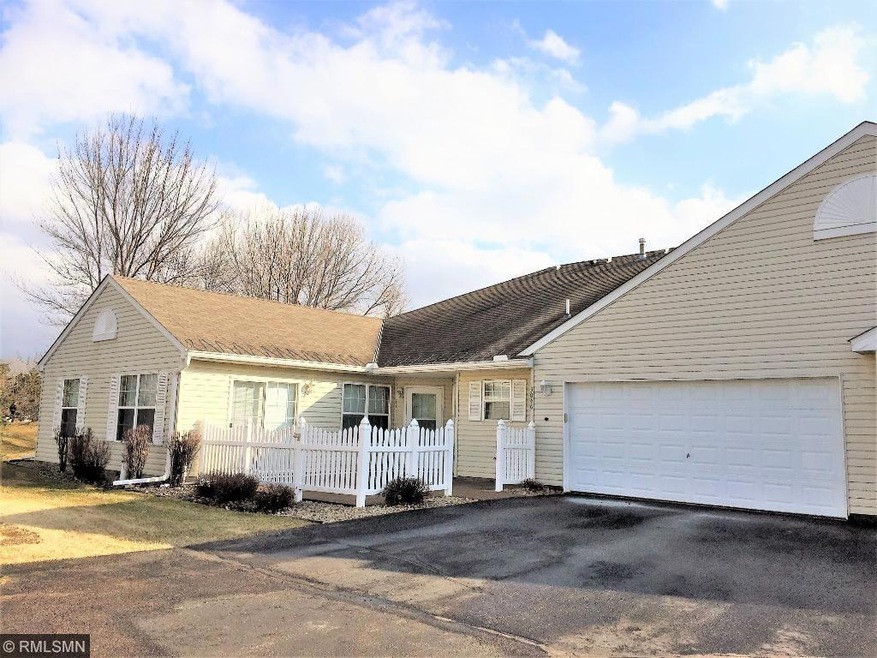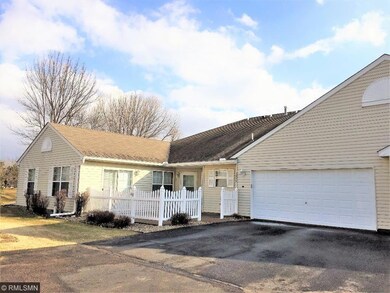
3046 Timberwood Trail Unit 20 Saint Paul, MN 55121
2
Beds
2
Baths
1,415
Sq Ft
5,227
Sq Ft Lot
Highlights
- Vaulted Ceiling
- 2 Car Attached Garage
- Patio
- Two Rivers High School Rated A-
- Woodwork
- 4-minute walk to Pilot Knob Park
About This Home
As of November 2023SOLD B4 PRINT
Property Details
Home Type
- Multi-Family
Est. Annual Taxes
- $1,754
Year Built
- Built in 2000
HOA Fees
- $303 Monthly HOA Fees
Parking
- 2 Car Attached Garage
Home Design
- Property Attached
- Vinyl Siding
Interior Spaces
- 1,415 Sq Ft Home
- Woodwork
- Vaulted Ceiling
- Ceiling Fan
Kitchen
- Range
- Microwave
- Dishwasher
- Disposal
Bedrooms and Bathrooms
- 2 Bedrooms
Laundry
- Dryer
- Washer
Outdoor Features
- Patio
Utilities
- Forced Air Heating and Cooling System
- Vented Exhaust Fan
- Water Softener is Owned
Community Details
- Association fees include building exterior, cable TV, outside maintenance, professional mgmt, sanitation, snow/lawn care, water/sewer
Listing and Financial Details
- Assessor Parcel Number 107680002020
Map
Create a Home Valuation Report for This Property
The Home Valuation Report is an in-depth analysis detailing your home's value as well as a comparison with similar homes in the area
Home Values in the Area
Average Home Value in this Area
Property History
| Date | Event | Price | Change | Sq Ft Price |
|---|---|---|---|---|
| 11/03/2023 11/03/23 | Sold | $360,500 | 0.0% | $255 / Sq Ft |
| 10/23/2023 10/23/23 | Pending | -- | -- | -- |
| 10/09/2023 10/09/23 | Off Market | $360,500 | -- | -- |
| 10/06/2023 10/06/23 | For Sale | $349,900 | +62.7% | $247 / Sq Ft |
| 03/07/2017 03/07/17 | Sold | $215,000 | 0.0% | $152 / Sq Ft |
| 03/07/2017 03/07/17 | For Sale | $215,000 | -- | $152 / Sq Ft |
Source: NorthstarMLS
Tax History
| Year | Tax Paid | Tax Assessment Tax Assessment Total Assessment is a certain percentage of the fair market value that is determined by local assessors to be the total taxable value of land and additions on the property. | Land | Improvement |
|---|---|---|---|---|
| 2023 | $2,508 | $289,900 | $73,000 | $216,900 |
| 2022 | $2,282 | $281,800 | $72,800 | $209,000 |
| 2021 | $2,166 | $251,000 | $63,300 | $187,700 |
| 2020 | $2,072 | $233,200 | $60,300 | $172,900 |
| 2019 | $1,998 | $217,400 | $57,400 | $160,000 |
| 2018 | $1,862 | $202,900 | $53,100 | $149,800 |
| 2017 | $1,740 | $193,200 | $48,300 | $144,900 |
| 2016 | $1,754 | $175,300 | $46,000 | $129,300 |
| 2015 | $1,688 | $153,510 | $38,772 | $114,738 |
| 2014 | -- | $142,392 | $35,857 | $106,535 |
| 2013 | -- | $124,407 | $31,207 | $93,200 |
Source: Public Records
Mortgage History
| Date | Status | Loan Amount | Loan Type |
|---|---|---|---|
| Open | $288,400 | New Conventional |
Source: Public Records
Deed History
| Date | Type | Sale Price | Title Company |
|---|---|---|---|
| Deed | $360,500 | -- | |
| Quit Claim Deed | -- | Edina Realty Title | |
| Warranty Deed | $165,100 | -- |
Source: Public Records
Similar Homes in Saint Paul, MN
Source: NorthstarMLS
MLS Number: NST4806219
APN: 10-76800-02-020
Nearby Homes
- 3050 Shields Dr Unit 106
- 3040 Shields Dr Unit 102
- 1460 Red Cedar Rd
- 3158 Quarry Ct
- 1459 Lone Oak Ln
- 3206 Marice Ct
- 1461 Skyline Rd
- 1518 Lone Oak Rd
- 2860 Highview Terrace
- 2880 Sibley Hills Dr
- 1700 Four Oaks Rd Unit 314B
- 1700 Four Oaks Rd Unit 241
- 3155 Coachman Rd Unit 483
- 3155 Coachman Rd Unit 487
- 3155 Coachman Rd Unit 463
- 3155 Coachman Rd Unit 379
- 3258 Valley Ridge Dr
- 3242 Hill Ridge Dr Unit 78
- 3422 Highlander Dr
- 1655 Donald Ct

