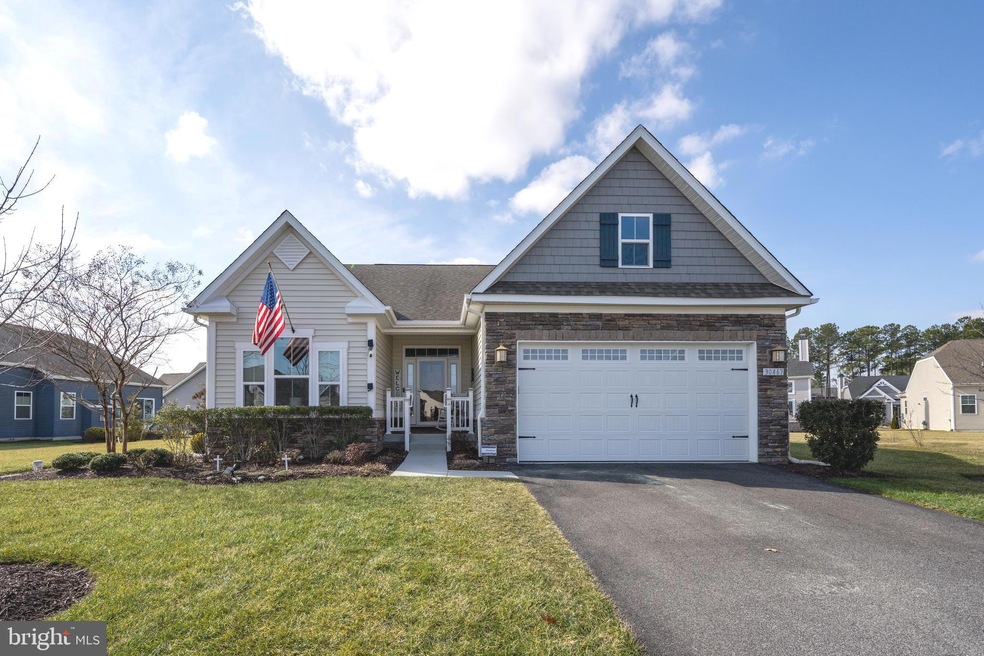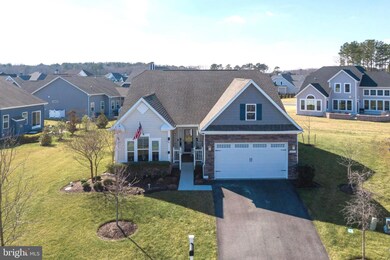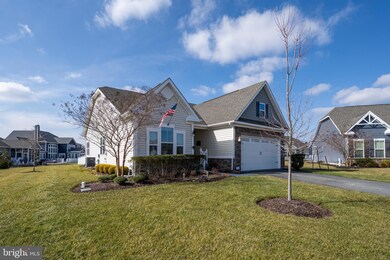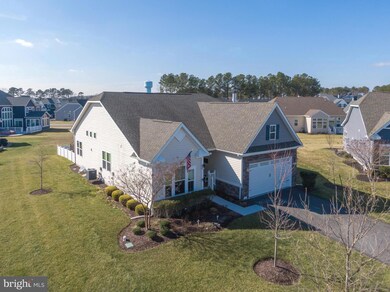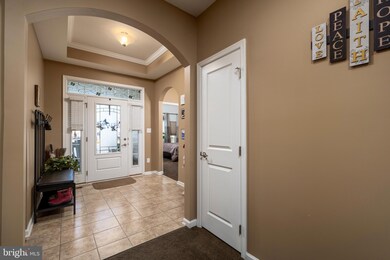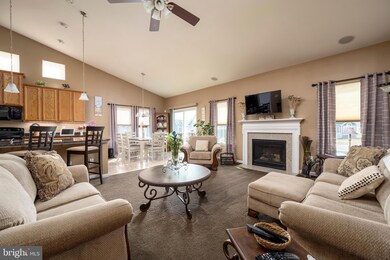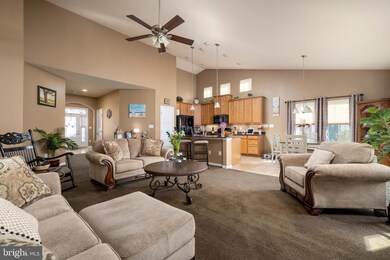
30467 Blackbird Ct Millsboro, DE 19966
Estimated payment $3,182/month
Highlights
- Pier or Dock
- Fitness Center
- Open Floorplan
- Bar or Lounge
- Eat-In Gourmet Kitchen
- Craftsman Architecture
About This Home
Very Impressive and Tasteful Coastal/Craftsman Brentwood Model Home By Ryan Homes in a Quiet Cul-De-Sac with a Bright Open Floor Plan with a Vaulted Ceiling and Finished Basement. A Spacious 4 Bedroom, 3 Full Bath Custom Home with an Upscale Gourmet Kitchen and Dining Area with Upgrades Throughout such as the Entire House Water Filter and Dehumidifier, Tesla Power Wall with a Back-Up Battery for the House and the Owned Energy Saving Solar Panels. Surround Sound System in the Living Room, the Spacious Primary Bedroom with Trey Ceilings and a Sitting Area and the Finished Basement with a Bedroom a Full Bath and Storage. Front and Rear Exterior Cameras for Security and a Front , Side and Rear Yard Irrigation System with a Private Well along with a Private and Relaxing Fenced-In Rear Deck, Numerous Upscale Amenities including Lawn Care and Being within Minutes to The Beaches, The Restaurants and All Shopping. Golf Cart, Furnishings and a Hot Tub are Negotiable. Don't Miss this Opportunity to Own a Special Home in a Well-Established Community.
Home Details
Home Type
- Single Family
Est. Annual Taxes
- $1,614
Year Built
- Built in 2017
Lot Details
- 10,454 Sq Ft Lot
- Backs To Open Common Area
- Cul-De-Sac
- Cleared Lot
- Back Yard Fenced, Front and Side Yard
- Property is in excellent condition
HOA Fees
- $255 Monthly HOA Fees
Parking
- 2 Car Attached Garage
- 2 Driveway Spaces
- Front Facing Garage
- Garage Door Opener
- On-Street Parking
Home Design
- Craftsman Architecture
- Coastal Architecture
- Architectural Shingle Roof
- Stone Siding
- Vinyl Siding
- Concrete Perimeter Foundation
- Stick Built Home
Interior Spaces
- Property has 2 Levels
- Open Floorplan
- Central Vacuum
- Sound System
- Vaulted Ceiling
- Ceiling Fan
- Recessed Lighting
- Gas Fireplace
- Window Screens
- Entrance Foyer
- Family Room Off Kitchen
- Living Room
- Dining Area
- Storage Room
- Partially Finished Basement
- Basement Fills Entire Space Under The House
Kitchen
- Eat-In Gourmet Kitchen
- Breakfast Area or Nook
- Electric Oven or Range
- Self-Cleaning Oven
- Built-In Microwave
- Dishwasher
- Stainless Steel Appliances
- Kitchen Island
- Disposal
Flooring
- Carpet
- Ceramic Tile
Bedrooms and Bathrooms
- En-Suite Primary Bedroom
- Walk-In Closet
- Soaking Tub
- Walk-in Shower
Laundry
- Laundry Room
- Laundry on main level
- Front Loading Dryer
- Washer
Home Security
- Exterior Cameras
- Motion Detectors
- Carbon Monoxide Detectors
- Fire and Smoke Detector
Schools
- Indian River High School
Utilities
- Forced Air Heating and Cooling System
- Electric Water Heater
- Water Conditioner is Owned
- Cable TV Available
Additional Features
- Solar owned by seller
- Deck
- Suburban Location
Listing and Financial Details
- Tax Lot 115
- Assessor Parcel Number 234-29.00-1362.00
Community Details
Overview
- $2,000 Capital Contribution Fee
- Association fees include common area maintenance, lawn care front, lawn care side, lawn care rear, lawn maintenance, management, pier/dock maintenance, pool(s), recreation facility, road maintenance, snow removal, trash
- Peninsula Lakes HOA Premier Mgmt HOA
- Built by Ryan
- Peninsula Lakes Subdivision, Brentwood Floorplan
- Property Manager
Amenities
- Common Area
- Clubhouse
- Game Room
- Billiard Room
- Community Center
- Meeting Room
- Party Room
- Recreation Room
- Bar or Lounge
Recreation
- Pier or Dock
- Tennis Courts
- Community Playground
- Fitness Center
- Community Pool
- Dog Park
- Jogging Path
- Bike Trail
Map
Home Values in the Area
Average Home Value in this Area
Tax History
| Year | Tax Paid | Tax Assessment Tax Assessment Total Assessment is a certain percentage of the fair market value that is determined by local assessors to be the total taxable value of land and additions on the property. | Land | Improvement |
|---|---|---|---|---|
| 2024 | $1,614 | $38,050 | $5,000 | $33,050 |
| 2023 | $1,612 | $38,050 | $5,000 | $33,050 |
| 2022 | $1,586 | $38,050 | $5,000 | $33,050 |
| 2021 | $1,540 | $38,050 | $5,000 | $33,050 |
| 2020 | $1,455 | $38,050 | $5,000 | $33,050 |
| 2019 | $1,449 | $38,050 | $5,000 | $33,050 |
| 2018 | $1,463 | $38,050 | $0 | $0 |
| 2017 | $1,463 | $38,050 | $0 | $0 |
| 2016 | $168 | $5,000 | $0 | $0 |
| 2015 | -- | $5,000 | $0 | $0 |
| 2014 | -- | $5,000 | $0 | $0 |
Property History
| Date | Event | Price | Change | Sq Ft Price |
|---|---|---|---|---|
| 04/23/2025 04/23/25 | Price Changed | $499,000 | -9.1% | $166 / Sq Ft |
| 02/13/2025 02/13/25 | For Sale | $549,000 | -- | $182 / Sq Ft |
Purchase History
| Date | Type | Sale Price | Title Company |
|---|---|---|---|
| Quit Claim Deed | -- | -- | |
| Deed | -- | None Available | |
| Deed | $362,850 | None Available | |
| Deed | -- | None Available |
Mortgage History
| Date | Status | Loan Amount | Loan Type |
|---|---|---|---|
| Previous Owner | $344,700 | VA |
Similar Homes in Millsboro, DE
Source: Bright MLS
MLS Number: DESU2078278
APN: 234-29.00-1362.00
- 30467 Blackbird Ct
- 26453 Tributary Blvd
- 26402 Tributary Blvd
- 30773 Fowlers Path
- 30748 Fowlers Path
- 30056 Piping Plover Dr
- 30082 Piping Plover Dr
- 30927 Fowlers Path
- 26325 Tributary Blvd
- 30736 Fowlers Path
- 29516 Fowlers Path
- 30122 Piping Plover Dr
- 26300 Tributary Blvd
- 29087 Sooty Tern Cir
- 29039 Sooty Tern Cir
- 32241 Ivory Gull Way
- 23704 Brickwalk Dr
- 30573 Spoonbill Ct
- 23710 Brickwalk Dr Unit 14
- 23716 Brickwalk Dr
