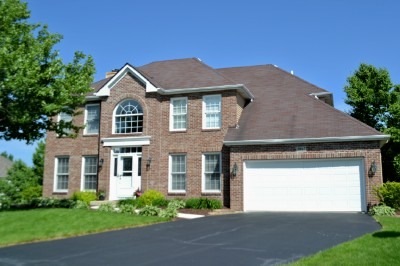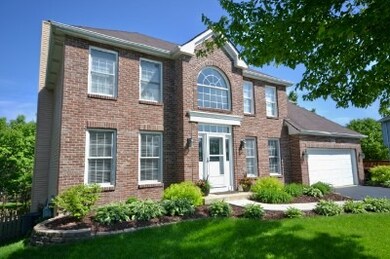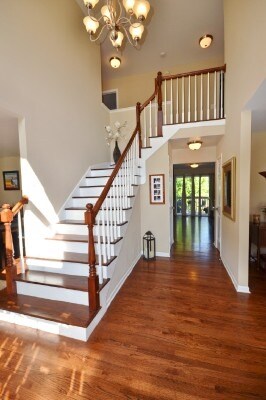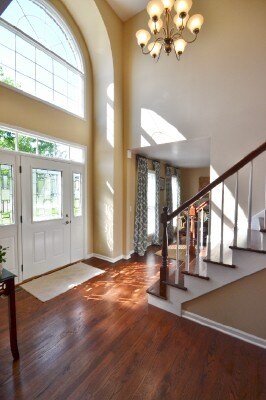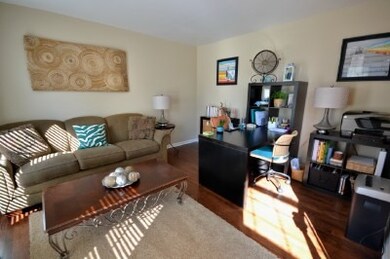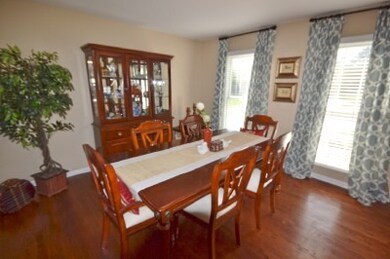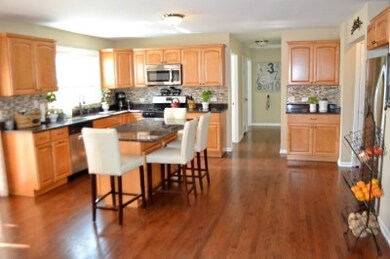
3047 Derby Ct Aurora, IL 60502
Big Woods Marmion NeighborhoodHighlights
- Deck
- Recreation Room
- <<bathWithWhirlpoolToken>>
- Hoover Wood Elementary School Rated A
- Wood Flooring
- Great Room
About This Home
As of February 2022The Ideal and Complete Package!! Terrific Curb Appeal! Prime Cul-De-Sac Location! Oversized Tree Lined Yard! Many Updates Including Newer Hdwd Floors! Complete Kitchen! Mechanicals and more! Tasteful Neutral Decor Throughout! Move in ready! All Bedrooms Have Walk In Closets! Full Finished Walk Out Basement w/Full Bath, Office, Rec Space, Media Space & plumbed and ready for wet bar! Top Rated Batavia School District 101! Easy Access to Expressway! Great Low Traffic Neighborhood!
Last Agent to Sell the Property
G Real Estate Co. License #471011546 Listed on: 06/02/2016
Home Details
Home Type
- Single Family
Est. Annual Taxes
- $12,629
Year Built
- 1996
Lot Details
- Cul-De-Sac
- Fenced Yard
HOA Fees
- $15 per month
Parking
- Attached Garage
- Driveway
- Garage Is Owned
Home Design
- Brick Exterior Construction
- Slab Foundation
- Asphalt Shingled Roof
- Aluminum Siding
Interior Spaces
- Great Room
- Dining Area
- Recreation Room
- Wood Flooring
- Finished Basement
- Finished Basement Bathroom
- Laundry on main level
Kitchen
- Breakfast Bar
- Oven or Range
- <<microwave>>
- Dishwasher
- Stainless Steel Appliances
- Kitchen Island
Bedrooms and Bathrooms
- Primary Bathroom is a Full Bathroom
- Dual Sinks
- <<bathWithWhirlpoolToken>>
- Separate Shower
Outdoor Features
- Deck
Utilities
- Forced Air Heating and Cooling System
- Heating System Uses Gas
Listing and Financial Details
- Homeowner Tax Exemptions
Ownership History
Purchase Details
Purchase Details
Home Financials for this Owner
Home Financials are based on the most recent Mortgage that was taken out on this home.Purchase Details
Home Financials for this Owner
Home Financials are based on the most recent Mortgage that was taken out on this home.Purchase Details
Home Financials for this Owner
Home Financials are based on the most recent Mortgage that was taken out on this home.Purchase Details
Home Financials for this Owner
Home Financials are based on the most recent Mortgage that was taken out on this home.Purchase Details
Purchase Details
Purchase Details
Home Financials for this Owner
Home Financials are based on the most recent Mortgage that was taken out on this home.Similar Homes in Aurora, IL
Home Values in the Area
Average Home Value in this Area
Purchase History
| Date | Type | Sale Price | Title Company |
|---|---|---|---|
| Deed | -- | None Listed On Document | |
| Warranty Deed | $450,000 | None Listed On Document | |
| Warranty Deed | $356,000 | Attorneys Title Guaranty Fun | |
| Warranty Deed | $340,000 | First American Title | |
| Special Warranty Deed | $192,900 | None Available | |
| Sheriffs Deed | -- | None Available | |
| Interfamily Deed Transfer | -- | None Available | |
| Trustee Deed | $231,000 | Chicago Title Insurance Co |
Mortgage History
| Date | Status | Loan Amount | Loan Type |
|---|---|---|---|
| Previous Owner | $427,500 | New Conventional | |
| Previous Owner | $280,000 | New Conventional | |
| Previous Owner | $224,000 | New Conventional | |
| Previous Owner | $230,000 | New Conventional | |
| Previous Owner | $286,000 | New Conventional | |
| Previous Owner | $306,000 | New Conventional | |
| Previous Owner | $236,000 | Unknown | |
| Previous Owner | $219,600 | No Value Available |
Property History
| Date | Event | Price | Change | Sq Ft Price |
|---|---|---|---|---|
| 02/16/2022 02/16/22 | Sold | $450,000 | +7.1% | $123 / Sq Ft |
| 01/11/2022 01/11/22 | Pending | -- | -- | -- |
| 01/06/2022 01/06/22 | For Sale | $420,000 | +17.3% | $115 / Sq Ft |
| 08/23/2016 08/23/16 | Sold | $358,000 | -3.2% | $140 / Sq Ft |
| 06/17/2016 06/17/16 | Pending | -- | -- | -- |
| 06/02/2016 06/02/16 | For Sale | $369,900 | +8.8% | $145 / Sq Ft |
| 01/13/2014 01/13/14 | Sold | $340,000 | 0.0% | $134 / Sq Ft |
| 12/10/2013 12/10/13 | Pending | -- | -- | -- |
| 12/10/2013 12/10/13 | For Sale | $339,900 | 0.0% | $134 / Sq Ft |
| 12/04/2013 12/04/13 | Pending | -- | -- | -- |
| 12/01/2013 12/01/13 | For Sale | $339,900 | +76.2% | $134 / Sq Ft |
| 09/03/2013 09/03/13 | Sold | $192,900 | -3.4% | $76 / Sq Ft |
| 07/23/2013 07/23/13 | Pending | -- | -- | -- |
| 07/12/2013 07/12/13 | Price Changed | $199,700 | -8.0% | $79 / Sq Ft |
| 07/08/2013 07/08/13 | For Sale | $217,100 | 0.0% | $86 / Sq Ft |
| 05/08/2013 05/08/13 | Pending | -- | -- | -- |
| 04/23/2013 04/23/13 | For Sale | $217,100 | -- | $86 / Sq Ft |
Tax History Compared to Growth
Tax History
| Year | Tax Paid | Tax Assessment Tax Assessment Total Assessment is a certain percentage of the fair market value that is determined by local assessors to be the total taxable value of land and additions on the property. | Land | Improvement |
|---|---|---|---|---|
| 2023 | $12,629 | $141,653 | $9,557 | $132,096 |
| 2022 | $12,098 | $131,194 | $8,932 | $122,262 |
| 2021 | $11,957 | $127,191 | $5,134 | $122,057 |
| 2020 | $11,749 | $124,746 | $5,035 | $119,711 |
| 2019 | $11,587 | $120,330 | $4,857 | $115,473 |
| 2018 | $11,094 | $115,746 | $4,672 | $111,074 |
| 2017 | $11,591 | $118,785 | $4,518 | $114,267 |
| 2016 | $11,435 | $115,325 | $4,386 | $110,939 |
| 2015 | -- | $112,699 | $4,286 | $108,413 |
| 2014 | -- | $91,599 | $4,151 | $87,448 |
| 2013 | -- | $96,266 | $4,070 | $92,196 |
Agents Affiliated with this Home
-
Eric Xie
E
Seller's Agent in 2022
Eric Xie
ETX Realty and Management LLC
(312) 890-3290
1 in this area
67 Total Sales
-
Beata Kolpek

Buyer's Agent in 2022
Beata Kolpek
Platinum Partners Realtors
(630) 207-9909
2 in this area
130 Total Sales
-
John Greco

Seller's Agent in 2016
John Greco
G Real Estate Co.
(630) 854-1100
5 in this area
94 Total Sales
-
Jack Michalkiewicz

Buyer's Agent in 2016
Jack Michalkiewicz
Coldwell Banker Realty
(708) 983-3119
121 Total Sales
-
Tammy Sartain

Seller's Agent in 2014
Tammy Sartain
Keller Williams Innovate
(630) 774-5317
38 Total Sales
-
P
Seller's Agent in 2013
Pam Murray
Coldwell Banker Real Estate Group
Map
Source: Midwest Real Estate Data (MRED)
MLS Number: MRD09244939
APN: 12-35-428-010
- 1580 Wind Energy Pass
- 3S201 S Raddant Rd
- 2937 Arbor Ln
- 2909 Savannah Dr Unit 1
- 2957 Savannah Dr
- 2026 Stuttle Rd
- 1672 Bentz Way
- 1678 Sager Way
- 610 Wind Energy Pass
- 624 Pottawatomie Trail
- 1748 Pinnacle Dr
- 802 Ridgelawn Trail
- 1691 Bilter Rd
- 502 Ritter Dr
- 20 Oak Creek Ct
- 1234 Hillsboro Dr
- 2800 Packford Ln Unit 5102
- 2156 Red Maple Ln Unit 2
- 1007 Deshannon Ct
- 33 Johnson Ct Unit 2
