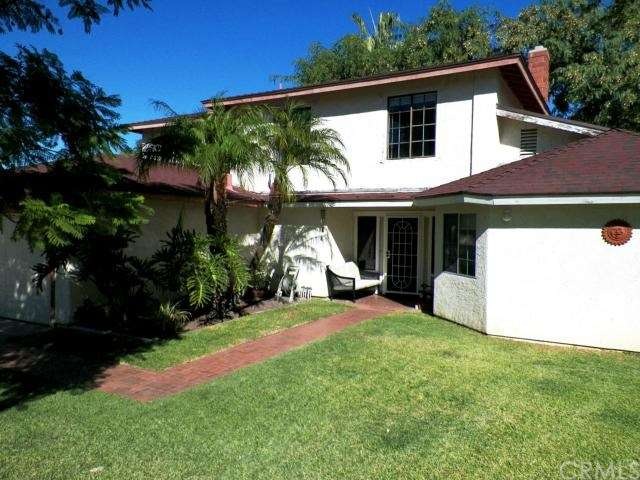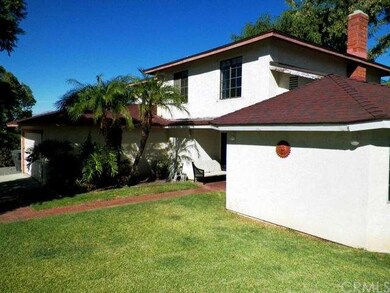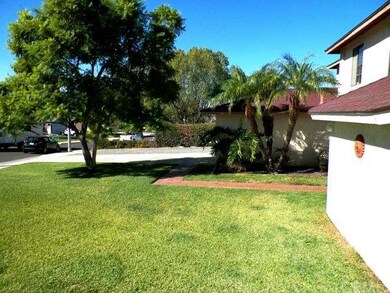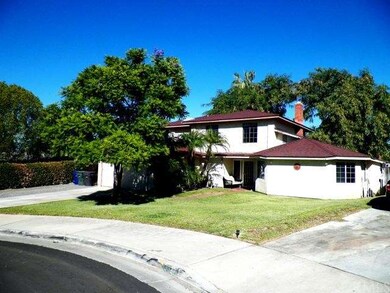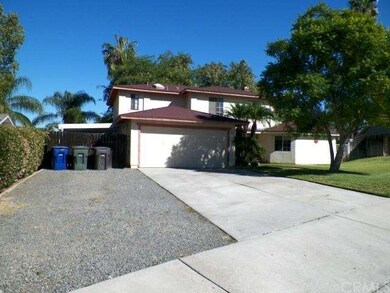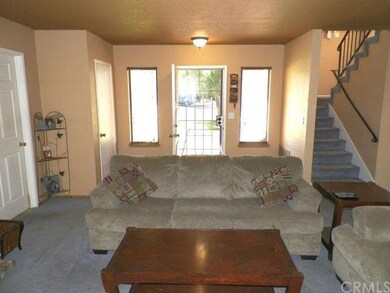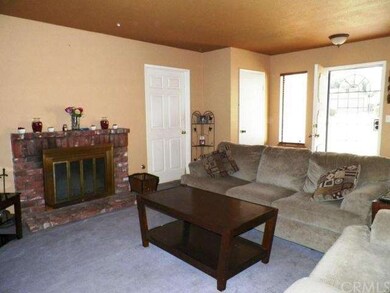
3047 Edwards Place Riverside, CA 92503
La Sierra South NeighborhoodHighlights
- Parking available for a boat
- Deck
- Attic
- Primary Bedroom Suite
- Main Floor Primary Bedroom
- Private Yard
About This Home
As of November 2014This centrally located Serene Cul De Sac La Sierra in Riverside Ca home is Spacious & an Open Canvas ready to be made your own. With 5 Bed/3.5 Bath,2553 sq ft & 2 Master Suites,this home is a must see!!The first floor highlights include an Airy and Expansive floor plan featuring a Formal Living & Dining Area, Separate Family Room w/ Fireplace, Individual Kitchen, & a Jumbo Master Suite w/ Retreat/Office, Master Bath w/ Jacuzzi Jet Tub, Separate Shower and Walk In Closet. There is Two Tone paint throughout the house, the flooring includes Tile and Carpet, there is an All House Fan & New AC Unit. The second floor includes a second Master Suite with Mirrored Closets, & Master Bath w/ His & Hers Sinks. There is also an additional 3 Roomy Bedrooms. The Pool Sized Shady Back Yard is an Entertainers Delight w/ concrete patios, a fireplace area, Mature Trees, Block Planters & Fence and a Side Boat Parking. The Front Yard includes Mature Landscaping with a Professional Irrigation System, & RV Parking. Plus the neighborhood is Great, there is NO HOA, LOW TAXES and you are minutes away from all Schools, Dining, Shopping, and Entertainment. Nearby is the Exclusive Galleria at Tyler Mall, Castle Park Amusement Park, La Sierra University, the 91 and 15 Fwys and more…
Last Agent to Sell the Property
PMI First Choice. License #01452126 Listed on: 11/10/2014
Last Buyer's Agent
Joseph Maehler
Joseph Maehler ,Broker License #01457093
Home Details
Home Type
- Single Family
Est. Annual Taxes
- $5,272
Year Built
- Built in 1979
Lot Details
- 7,841 Sq Ft Lot
- Cul-De-Sac
- Wood Fence
- Block Wall Fence
- Fence is in good condition
- Landscaped
- Front Yard Sprinklers
- Private Yard
- Lawn
- Back and Front Yard
- On-Hand Building Permits
Parking
- 2 Car Direct Access Garage
- Attached Carport
- Parking Available
- Two Garage Doors
- Driveway
- Parking available for a boat
- RV Access or Parking
Home Design
- Additions or Alterations
- Slab Foundation
- Fire Rated Drywall
- Interior Block Wall
- Shingle Roof
- Asphalt Roof
- Wood Siding
- Shingle Siding
- Stucco
Interior Spaces
- 2,553 Sq Ft Home
- 2-Story Property
- Ceiling Fan
- Wood Burning Fireplace
- Gas Fireplace
- Bay Window
- Entryway
- Separate Family Room
- Living Room with Fireplace
- Dining Room
- Home Office
- Neighborhood Views
- Fire and Smoke Detector
- Attic
Kitchen
- Walk-In Pantry
- Gas Oven
- Gas Cooktop
- Tile Countertops
Flooring
- Carpet
- Tile
Bedrooms and Bathrooms
- 5 Bedrooms
- Primary Bedroom on Main
- Primary Bedroom Suite
- Double Master Bedroom
- Walk-In Closet
Laundry
- Laundry Room
- Laundry in Garage
- Washer and Gas Dryer Hookup
Outdoor Features
- Deck
- Patio
- Exterior Lighting
- Rain Gutters
- Front Porch
Utilities
- Whole House Fan
- Central Heating and Cooling System
- Gas Water Heater
- Cable TV Available
Community Details
- No Home Owners Association
Listing and Financial Details
- Tax Lot 47
- Tax Tract Number 8898
- Assessor Parcel Number 136142019
Ownership History
Purchase Details
Purchase Details
Home Financials for this Owner
Home Financials are based on the most recent Mortgage that was taken out on this home.Purchase Details
Home Financials for this Owner
Home Financials are based on the most recent Mortgage that was taken out on this home.Purchase Details
Home Financials for this Owner
Home Financials are based on the most recent Mortgage that was taken out on this home.Similar Homes in Riverside, CA
Home Values in the Area
Average Home Value in this Area
Purchase History
| Date | Type | Sale Price | Title Company |
|---|---|---|---|
| Grant Deed | -- | Os National Llc | |
| Grant Deed | -- | Fidelity National Title Grou | |
| Grant Deed | $330,000 | First American Title Company | |
| Grant Deed | $271,000 | Orange Coast Title Co |
Mortgage History
| Date | Status | Loan Amount | Loan Type |
|---|---|---|---|
| Previous Owner | $611,285,000 | Commercial | |
| Previous Owner | $187,961 | Unknown | |
| Previous Owner | $125,000 | Purchase Money Mortgage | |
| Previous Owner | $134,724 | FHA |
Property History
| Date | Event | Price | Change | Sq Ft Price |
|---|---|---|---|---|
| 03/03/2015 03/03/15 | Rented | $2,774 | +11.0% | -- |
| 02/01/2015 02/01/15 | Under Contract | -- | -- | -- |
| 01/16/2015 01/16/15 | For Rent | $2,499 | 0.0% | -- |
| 11/26/2014 11/26/14 | Sold | $330,000 | -4.3% | $129 / Sq Ft |
| 11/19/2014 11/19/14 | Pending | -- | -- | -- |
| 11/10/2014 11/10/14 | For Sale | $345,000 | -- | $135 / Sq Ft |
Tax History Compared to Growth
Tax History
| Year | Tax Paid | Tax Assessment Tax Assessment Total Assessment is a certain percentage of the fair market value that is determined by local assessors to be the total taxable value of land and additions on the property. | Land | Improvement |
|---|---|---|---|---|
| 2025 | $5,272 | $739,583 | $136,537 | $603,046 |
| 2023 | $5,272 | $421,051 | $131,236 | $289,815 |
| 2022 | $4,878 | $412,796 | $128,663 | $284,133 |
| 2021 | $4,352 | $366,400 | $66,617 | $299,783 |
| 2020 | $4,809 | $408,000 | $76,500 | $331,500 |
| 2019 | $4,227 | $355,535 | $64,642 | $290,893 |
| 2018 | $4,168 | $348,565 | $63,375 | $285,190 |
| 2017 | $4,091 | $341,732 | $62,133 | $279,599 |
| 2016 | $4,024 | $335,032 | $60,915 | $274,117 |
| 2015 | $3,965 | $330,000 | $60,000 | $270,000 |
| 2014 | $2,697 | $225,872 | $69,313 | $156,559 |
Agents Affiliated with this Home
-
K
Seller's Agent in 2015
Kate Bond
Joseph Maehler ,Broker
-
J
Buyer's Agent in 2015
Joseph Maehler
Joseph Maehler ,Broker
-
Y
Seller's Agent in 2014
Yanet Pineda DeOrozco
PMI First Choice.
(949) 677-1233
16 Total Sales
Map
Source: California Regional Multiple Listing Service (CRMLS)
MLS Number: OC14239256
APN: 136-142-019
- 2977 Wickham Ct
- 3177 Wicklow Dr
- 3370 Fanwood Ct
- 3400 Glasgow Cir
- 3228 Vista Terrace
- 16214 Highgate Dr
- 2531 Wildcat Ln
- 3517 Ganador Ct
- 3473 Yankee Cir
- 3526 Fillmore St
- 2675 Millsweet Place
- 3567 Ganador Ct
- 2394 Old Heritage Rd
- 3309 Paseo de Valle
- 3175 Vista Pointe
- 11080 Kayjay St
- 0 Summer Springs Way Unit IV25084141
- 3570 Gettysburg Dr
- 3685 Florawood Ct
- 11657 Queensborough St
