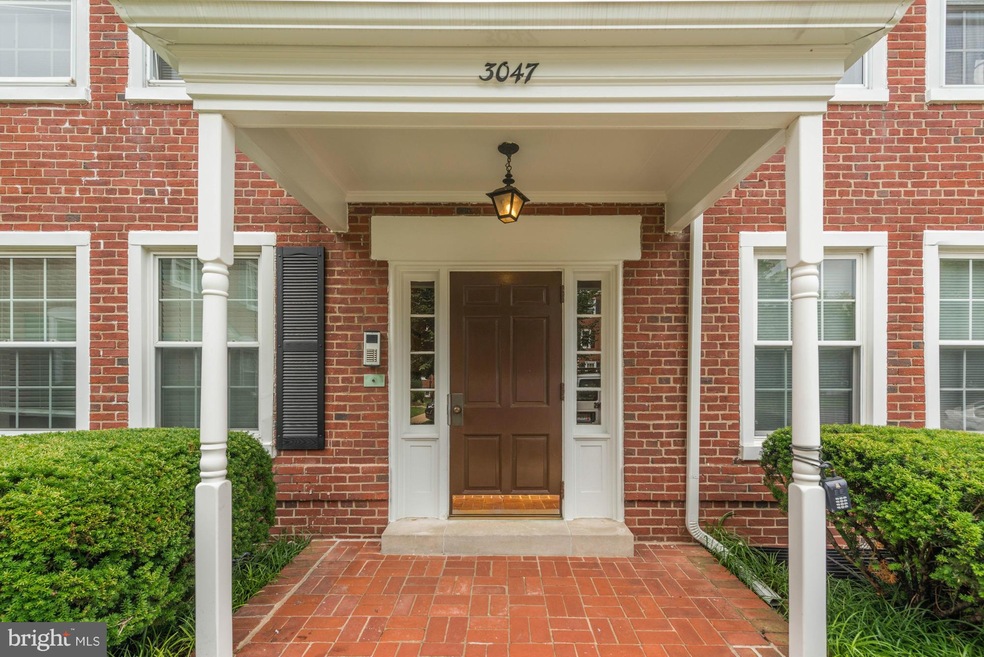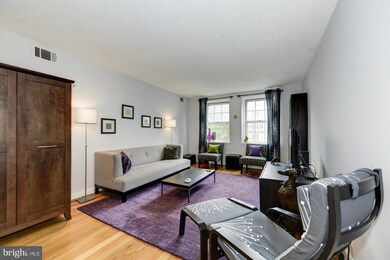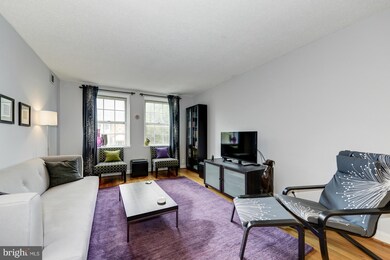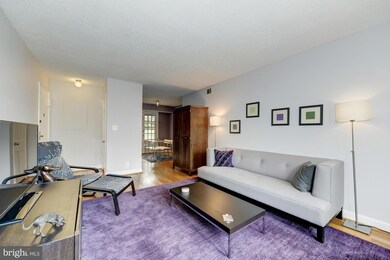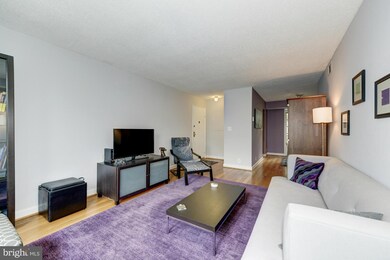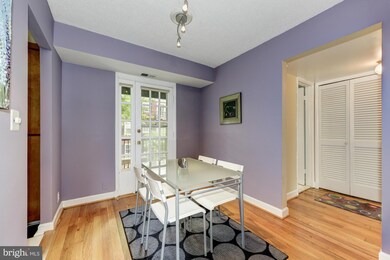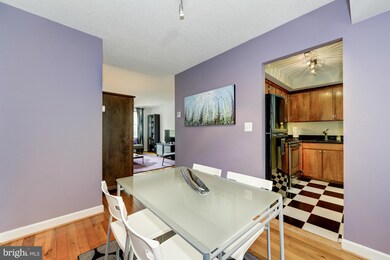
3047 S Buchanan St Unit B2 Arlington, VA 22206
Fairlington NeighborhoodHighlights
- Colonial Architecture
- Traditional Floor Plan
- Upgraded Countertops
- Gunston Middle School Rated A-
- Wood Flooring
- Community Pool
About This Home
As of July 2021Large sun-filled balcony unit boasts updated kitchen w granite counters and updated appliances. Separate dining room. BRAND NEW HVAC. Updated bathroom. Hardwood floors. Move-in ready including fresh paint and with fully-furnished option. Shows like a model. Tucked in quiet courtyard. Balcony replaced 6/15. Convenient to 395/7, shops, movies, restaurants, and all Shirlington has to offer.
Last Agent to Sell the Property
Pearson Smith Realty, LLC License #0225206051 Listed on: 07/01/2016

Property Details
Home Type
- Condominium
Est. Annual Taxes
- $2,388
Year Built
- Built in 1944
Lot Details
- Property is in very good condition
HOA Fees
- $264 Monthly HOA Fees
Home Design
- Colonial Architecture
- Brick Exterior Construction
Interior Spaces
- 767 Sq Ft Home
- Property has 1 Level
- Traditional Floor Plan
- Central Vacuum
- Double Pane Windows
- Window Treatments
- Living Room
- Dining Room
- Wood Flooring
- Stacked Washer and Dryer
Kitchen
- Stove
- Ice Maker
- Dishwasher
- Upgraded Countertops
Bedrooms and Bathrooms
- 1 Main Level Bedroom
- En-Suite Primary Bedroom
- 1 Full Bathroom
Parking
- On-Street Parking
- Rented or Permit Required
- Unassigned Parking
Schools
- Gunston Middle School
- Wakefield High School
Utilities
- Central Air
- Heat Pump System
- Electric Water Heater
- No Septic System
Listing and Financial Details
- Assessor Parcel Number 29-012-106
Community Details
Overview
- Association fees include exterior building maintenance, management, insurance, reserve funds, snow removal, trash, water
- Low-Rise Condominium
- Built by DEFENSE HOMES CORPORATION
- Fairlington Villages Subdivision, Braddock Ii Floorplan
- Fairlington Villages Community
- The community has rules related to covenants
Amenities
- Common Area
- Community Center
- Party Room
Recreation
- Tennis Courts
- Community Playground
- Community Pool
- Jogging Path
Pet Policy
- Pets Allowed
- Pet Size Limit
Ownership History
Purchase Details
Home Financials for this Owner
Home Financials are based on the most recent Mortgage that was taken out on this home.Purchase Details
Home Financials for this Owner
Home Financials are based on the most recent Mortgage that was taken out on this home.Purchase Details
Home Financials for this Owner
Home Financials are based on the most recent Mortgage that was taken out on this home.Purchase Details
Home Financials for this Owner
Home Financials are based on the most recent Mortgage that was taken out on this home.Purchase Details
Home Financials for this Owner
Home Financials are based on the most recent Mortgage that was taken out on this home.Similar Homes in the area
Home Values in the Area
Average Home Value in this Area
Purchase History
| Date | Type | Sale Price | Title Company |
|---|---|---|---|
| Deed | $324,000 | Title Resources Guaranty Co | |
| Warranty Deed | $259,000 | Title Resources Guaranty Co | |
| Warranty Deed | $251,000 | -- | |
| Deed | $199,500 | -- | |
| Deed | $86,000 | -- |
Mortgage History
| Date | Status | Loan Amount | Loan Type |
|---|---|---|---|
| Open | $132,000 | New Conventional | |
| Previous Owner | $207,200 | New Conventional | |
| Previous Owner | $247,649 | FHA | |
| Previous Owner | $205,500 | Adjustable Rate Mortgage/ARM | |
| Previous Owner | $159,600 | New Conventional | |
| Previous Owner | $84,065 | No Value Available |
Property History
| Date | Event | Price | Change | Sq Ft Price |
|---|---|---|---|---|
| 07/20/2021 07/20/21 | Sold | $324,000 | 0.0% | $422 / Sq Ft |
| 06/18/2021 06/18/21 | For Sale | $324,000 | +25.1% | $422 / Sq Ft |
| 08/31/2016 08/31/16 | Sold | $259,000 | -1.0% | $338 / Sq Ft |
| 07/10/2016 07/10/16 | Pending | -- | -- | -- |
| 07/01/2016 07/01/16 | For Sale | $261,500 | -- | $341 / Sq Ft |
Tax History Compared to Growth
Tax History
| Year | Tax Paid | Tax Assessment Tax Assessment Total Assessment is a certain percentage of the fair market value that is determined by local assessors to be the total taxable value of land and additions on the property. | Land | Improvement |
|---|---|---|---|---|
| 2024 | $3,201 | $309,900 | $44,500 | $265,400 |
| 2023 | $3,192 | $309,900 | $44,500 | $265,400 |
| 2022 | $3,140 | $304,900 | $44,500 | $260,400 |
| 2021 | $3,017 | $292,900 | $40,100 | $252,800 |
| 2020 | $2,819 | $274,800 | $40,100 | $234,700 |
| 2019 | $2,613 | $254,700 | $36,800 | $217,900 |
| 2018 | $2,511 | $249,600 | $36,800 | $212,800 |
| 2017 | $2,511 | $249,600 | $36,800 | $212,800 |
| 2016 | $2,376 | $239,800 | $36,800 | $203,000 |
| 2015 | $2,388 | $239,800 | $36,800 | $203,000 |
| 2014 | $2,388 | $239,800 | $36,800 | $203,000 |
Agents Affiliated with this Home
-
Amanda Carter

Seller's Agent in 2021
Amanda Carter
Long & Foster
(703) 967-9844
2 in this area
23 Total Sales
-
Kristin Usaitis

Buyer's Agent in 2021
Kristin Usaitis
Long & Foster
(703) 863-0367
2 in this area
81 Total Sales
-
Rob Thomsen

Seller's Agent in 2016
Rob Thomsen
Pearson Smith Realty, LLC
(571) 748-8206
43 Total Sales
-
Sonia Thomsen

Seller Co-Listing Agent in 2016
Sonia Thomsen
Pearson Smith Realty, LLC
(703) 447-0587
24 Total Sales
Map
Source: Bright MLS
MLS Number: 1001612845
APN: 29-012-106
- 3020 S Buchanan St Unit B1
- 4801 30th St S Unit 2969
- 3031 S Columbus St Unit C2
- 2922 S Buchanan St Unit C1
- 2865 S Abingdon St
- 2949 S Columbus St Unit A1
- 2858 S Abingdon St
- 4811 29th St S Unit B2
- 3315 Wyndham Cir Unit 1223
- 3315 Wyndham Cir Unit 4236
- 3313 Wyndham Cir Unit 4209
- 3313 Wyndham Cir Unit 3210
- 3313 Wyndham Cir Unit 1218
- 4904 29th Rd S Unit A2
- 2923 S Woodstock St Unit D
- 3310 Wyndham Cir Unit 111
- 2921 F S Woodley St
- 2862 S Buchanan St Unit B2
- 3311 Wyndham Cir Unit 1199
- 3303 Wyndham Cir Unit 347
