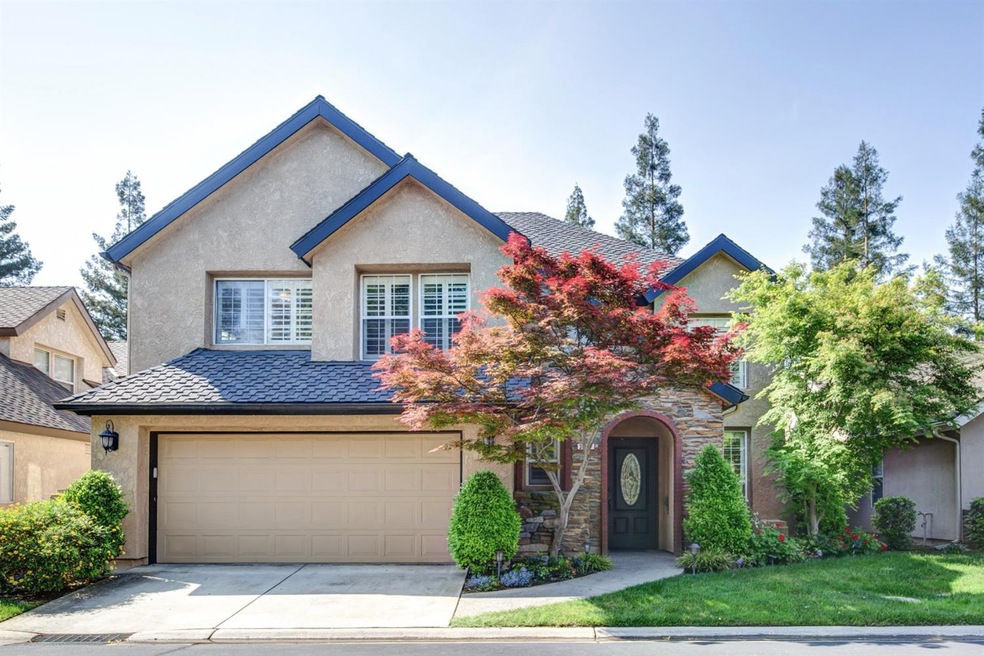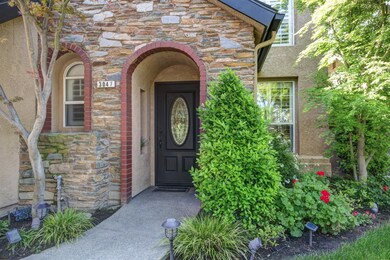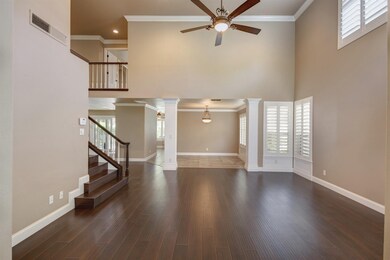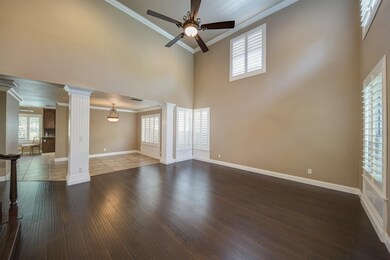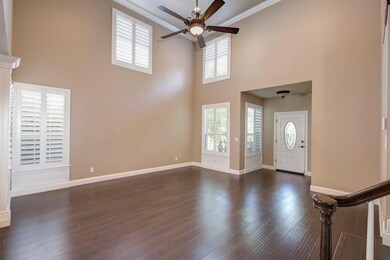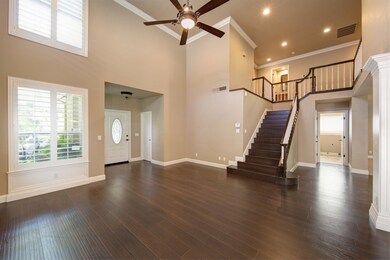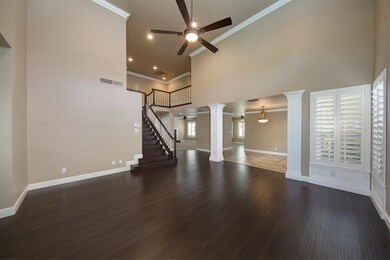
3047 W Silverhill Ln Fresno, CA 93711
Van Ness Extension NeighborhoodHighlights
- In Ground Pool
- RV or Boat Storage in Community
- Property is near a lake
- RV or Boat Parking
- Gated Community
- Clubhouse
About This Home
As of May 2017SWIM morning, noon and night in your private fenced pool! There are only 3 owner owned swimming pools in the 235 home Stonebridge PUD (Planned Unit Development). No need to join a GYM!!! Play tennis on the 4 lighted tennis courts & walk or jog around the quiet streets. Professionally updated w/ newer Presidential Comp Roof, newer pool equipment! Interior is gorgeous w/ dark laminate flooring in entry & living room, Travertine flooring in formal dining room, kitchen eating area & kitchen floor. Granite counters, dark wood cabinets, & newer stainless appliances. Family room features a fireplace w/gas logs, & newer sliding glass door to patio & pool. Wide crown mouldings, ceiling fans & Plantation Shutters too. The romantic master suite features a separate sitting area w/ fireplace & bookcases, 2 walk in closets, fabulous views of mature trees & adjoining bath w/ privacy water closet, soaking tub, separate stall shower & double vanities. Newer Heat & AC system.
Last Agent to Sell the Property
Helen Smades
London Properties, Ltd. License #00135568 Listed on: 04/11/2017
Property Details
Property Type
- Other
Est. Annual Taxes
- $3,049
Year Built
- Built in 1991
Lot Details
- 5,450 Sq Ft Lot
- Fenced Yard
- Mature Landscaping
- Front and Back Yard Sprinklers
HOA Fees
- $350 Monthly HOA Fees
Home Design
- Concrete Foundation
- Composition Roof
- Stone Exterior Construction
- Stucco
Interior Spaces
- 2,576 Sq Ft Home
- 2-Story Property
- 2 Fireplaces
- Fireplace Features Masonry
- Formal Dining Room
Kitchen
- Eat-In Kitchen
- Microwave
- Dishwasher
- Disposal
Flooring
- Carpet
- Tile
Bedrooms and Bathrooms
- 3 Bedrooms
- 2.5 Bathrooms
- Bathtub with Shower
- Separate Shower
Laundry
- Laundry on lower level
- Gas Dryer Hookup
Parking
- Automatic Garage Door Opener
- RV or Boat Parking
Pool
- In Ground Pool
- Fence Around Pool
- Gunite Pool
Outdoor Features
- Property is near a lake
- Covered Patio or Porch
Additional Features
- Ground Level Unit
- Central Heating and Cooling System
Community Details
Overview
- Greenbelt
- Planned Unit Development
Amenities
- Clubhouse
Recreation
- RV or Boat Storage in Community
- Tennis Courts
- Community Pool
- Community Spa
Security
- Security Guard
- Gated Community
Ownership History
Purchase Details
Purchase Details
Home Financials for this Owner
Home Financials are based on the most recent Mortgage that was taken out on this home.Purchase Details
Purchase Details
Purchase Details
Purchase Details
Home Financials for this Owner
Home Financials are based on the most recent Mortgage that was taken out on this home.Purchase Details
Purchase Details
Purchase Details
Purchase Details
Home Financials for this Owner
Home Financials are based on the most recent Mortgage that was taken out on this home.Similar Homes in Fresno, CA
Home Values in the Area
Average Home Value in this Area
Purchase History
| Date | Type | Sale Price | Title Company |
|---|---|---|---|
| Grant Deed | -- | None Listed On Document | |
| Grant Deed | $359,000 | Chicago Title Company | |
| Grant Deed | $349,000 | Chicago Title Company | |
| Grant Deed | $190,000 | None Available | |
| Trustee Deed | $229,500 | Accommodation | |
| Interfamily Deed Transfer | -- | First American Title Ins Co | |
| Interfamily Deed Transfer | -- | -- | |
| Interfamily Deed Transfer | -- | North American Title | |
| Interfamily Deed Transfer | -- | North American Title Co | |
| Interfamily Deed Transfer | -- | North American Title Co | |
| Grant Deed | -- | Central Title Company |
Mortgage History
| Date | Status | Loan Amount | Loan Type |
|---|---|---|---|
| Previous Owner | $351,400 | VA | |
| Previous Owner | $348,500 | VA | |
| Previous Owner | $359,000 | VA | |
| Previous Owner | $120,000 | Credit Line Revolving | |
| Previous Owner | $375,000 | New Conventional | |
| Previous Owner | $215,000 | Credit Line Revolving | |
| Previous Owner | $150,000 | Unknown | |
| Previous Owner | $75,000 | Credit Line Revolving | |
| Previous Owner | $20,700 | No Value Available |
Property History
| Date | Event | Price | Change | Sq Ft Price |
|---|---|---|---|---|
| 05/30/2017 05/30/17 | Sold | $359,000 | 0.0% | $139 / Sq Ft |
| 04/14/2017 04/14/17 | Pending | -- | -- | -- |
| 04/11/2017 04/11/17 | For Sale | $359,000 | +2.9% | $139 / Sq Ft |
| 07/09/2012 07/09/12 | Sold | $349,000 | 0.0% | $135 / Sq Ft |
| 07/06/2012 07/06/12 | Pending | -- | -- | -- |
| 07/06/2012 07/06/12 | For Sale | $349,000 | -- | $135 / Sq Ft |
Tax History Compared to Growth
Tax History
| Year | Tax Paid | Tax Assessment Tax Assessment Total Assessment is a certain percentage of the fair market value that is determined by local assessors to be the total taxable value of land and additions on the property. | Land | Improvement |
|---|---|---|---|---|
| 2025 | $3,049 | $416,644 | $81,238 | $335,406 |
| 2023 | $3,058 | $400,468 | $78,085 | $322,383 |
| 2022 | $3,118 | $392,616 | $76,554 | $316,062 |
| 2021 | $3,026 | $384,918 | $75,053 | $309,865 |
| 2020 | $3,048 | $380,972 | $74,284 | $306,688 |
| 2019 | $2,713 | $355,000 | $75,000 | $280,000 |
| 2018 | $2,641 | $345,000 | $75,000 | $270,000 |
| 2017 | $3,704 | $295,000 | $70,000 | $225,000 |
| 2016 | $3,382 | $280,000 | $65,000 | $215,000 |
| 2015 | $3,934 | $325,000 | $65,000 | $260,000 |
| 2014 | $3,998 | $330,000 | $65,000 | $265,000 |
Agents Affiliated with this Home
-
H
Seller's Agent in 2017
Helen Smades
London Properties, Ltd.
-
Ernesto Manuel

Buyer's Agent in 2017
Ernesto Manuel
London Properties, Ltd.
(559) 213-2816
16 Total Sales
Map
Source: Fresno MLS
MLS Number: 480594
APN: 406-482-07S
- 3075 W Silverhill Ln
- 2964 W Canterbury Ct
- 7110 N Refinement Dr
- 7116 N Refinement Dr
- 6624 N Wembley Dr
- 2805 W Spruce Ave
- 6730 N Tamera Ave
- 7037 N Creative Dr
- 2827 W Compton Ct
- 3292 W Illumination Dr
- 6609 N Dover Ct
- 6597 N Haslam Ave
- 2809 W Wellington Ln
- 6744 N Valentine Ave
- 3215 W La Costa Ave
- 2571 W Magill Ave
- 2707 W Menlo Ave
- 6467 N Hazel Ave
- 6779 N Woodson Ave
- 6372 N Benedict Ave
