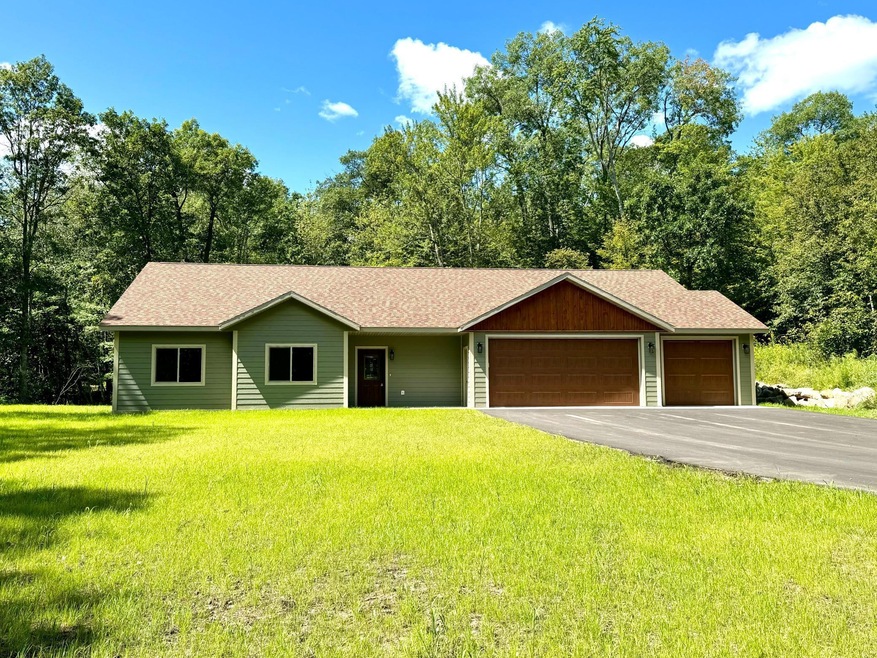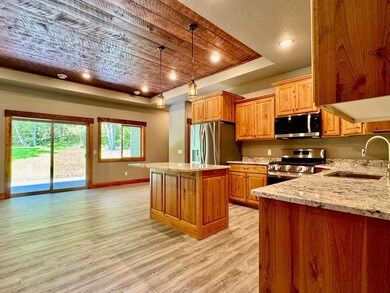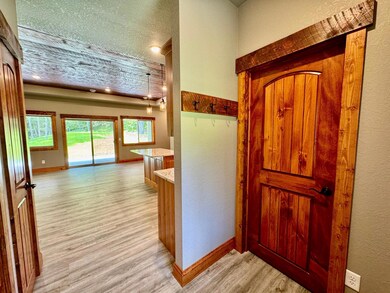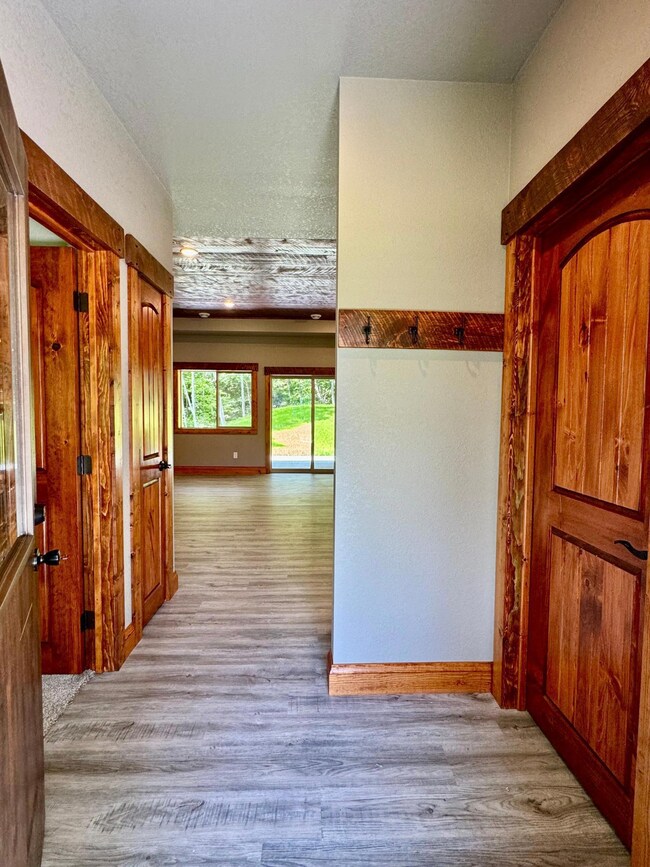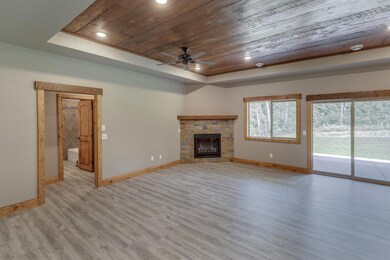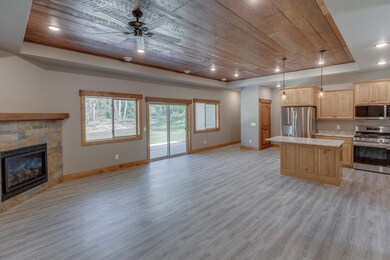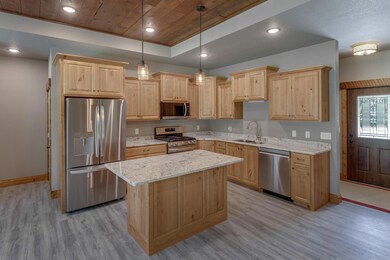
30477 Alpine Dr Breezy Point, MN 56472
Highlights
- New Construction
- Stainless Steel Appliances
- 1-Story Property
- No HOA
- 3 Car Attached Garage
- Forced Air Heating and Cooling System
About This Home
As of November 2024Must see this beautiful, top quality new construction built by Traut Homes. Home is situated on 4 wooded lots allowing extra space to build a second garage or pole building. Set back off road is a nice, long black top driveway giving you a large front yard. This open floor plan has 4 bedrooms, 2 bathrooms and everything on one level. The spacious owner's suite gives you much privacy being separated from rest of home.. Owner suite features double handmade white pine custom closet doors, pine tray ceiling, private bathroom with double sinks, gorgeous tile work in the lighted shower. Home features granite counter tops, center island, cherry wood kitchen cabinets, a stunning stone fireplace stacked with slate with a wood block mantle, custom woodwork/doors thru out, recess lighting, central air, a walk-in front entry closet, covered front and back yard patio, natural gas, a finished heated/insulated 3 car garage with floor drain and so much more. Yard was recently hydro seeded and lush green grass is growing . So much to love about this home!! 2 homes to choose from, be the first to pick your location…
Last Agent to Sell the Property
Dane Arthur Real Estate Agency-Crosslake Listed on: 06/27/2024
Home Details
Home Type
- Single Family
Est. Annual Taxes
- $216
Year Built
- Built in 2024 | New Construction
Lot Details
- 0.75 Acre Lot
- Lot Dimensions are 120x260
- Cleared Lot
- Additional Parcels
Parking
- 3 Car Attached Garage
- Heated Garage
- Insulated Garage
- Garage Door Opener
Interior Spaces
- 1,795 Sq Ft Home
- 1-Story Property
- Stone Fireplace
- Family Room
- Living Room with Fireplace
- Utility Room Floor Drain
- Washer and Dryer Hookup
Kitchen
- Range
- Microwave
- Dishwasher
- Stainless Steel Appliances
Bedrooms and Bathrooms
- 4 Bedrooms
Eco-Friendly Details
- Air Exchanger
Utilities
- Forced Air Heating and Cooling System
- 200+ Amp Service
- Well
- Drilled Well
- Septic System
Community Details
- No Home Owners Association
- Built by TRAUT HOMES INC
Listing and Financial Details
- Assessor Parcel Number 10171066
Ownership History
Purchase Details
Home Financials for this Owner
Home Financials are based on the most recent Mortgage that was taken out on this home.Purchase Details
Home Financials for this Owner
Home Financials are based on the most recent Mortgage that was taken out on this home.Purchase Details
Similar Homes in the area
Home Values in the Area
Average Home Value in this Area
Purchase History
| Date | Type | Sale Price | Title Company |
|---|---|---|---|
| Certificate Of Transfer | -- | -- | |
| Certificate Of Transfer | -- | -- | |
| Deed | $500 | None Listed On Document | |
| Warranty Deed | $425,000 | None Listed On Document | |
| Deed | $500 | None Listed On Document | |
| Quit Claim Deed | $500 | Attorney Only |
Mortgage History
| Date | Status | Loan Amount | Loan Type |
|---|---|---|---|
| Open | $318,750 | New Conventional | |
| Closed | $0 | New Conventional |
Property History
| Date | Event | Price | Change | Sq Ft Price |
|---|---|---|---|---|
| 11/15/2024 11/15/24 | Sold | $425,000 | -3.4% | $237 / Sq Ft |
| 11/12/2024 11/12/24 | Pending | -- | -- | -- |
| 10/07/2024 10/07/24 | Price Changed | $439,900 | -1.1% | $245 / Sq Ft |
| 10/04/2024 10/04/24 | Price Changed | $445,000 | -1.1% | $248 / Sq Ft |
| 08/30/2024 08/30/24 | Price Changed | $449,900 | -1.1% | $251 / Sq Ft |
| 08/21/2024 08/21/24 | Price Changed | $454,900 | -1.1% | $253 / Sq Ft |
| 06/29/2024 06/29/24 | For Sale | $459,900 | -- | $256 / Sq Ft |
Tax History Compared to Growth
Tax History
| Year | Tax Paid | Tax Assessment Tax Assessment Total Assessment is a certain percentage of the fair market value that is determined by local assessors to be the total taxable value of land and additions on the property. | Land | Improvement |
|---|---|---|---|---|
| 2024 | $240 | $30,100 | $4,900 | $25,200 |
| 2023 | $34 | $7,700 | $7,700 | $0 |
| 2022 | $30 | $4,600 | $4,600 | $0 |
| 2021 | $34 | $3,000 | $3,000 | $0 |
| 2020 | $32 | $3,500 | $3,500 | $0 |
| 2019 | $30 | $3,200 | $3,200 | $0 |
| 2018 | $30 | $3,200 | $3,200 | $0 |
| 2017 | $16 | $3,200 | $3,200 | $0 |
| 2016 | $8 | $800 | $800 | $0 |
| 2015 | $8 | $800 | $800 | $0 |
| 2014 | $8 | $800 | $800 | $0 |
Agents Affiliated with this Home
-
Jenny Foote

Seller's Agent in 2024
Jenny Foote
Dane Arthur Real Estate Agency-Crosslake
(218) 821-4663
27 in this area
112 Total Sales
Map
Source: NorthstarMLS
MLS Number: 6561331
APN: 101460000490009
- 11 County Road 11
- 8824 Bittersweet Cir
- Lot 1 Racoon Ln
- Lots 3 & 4 Racoon Ln
- Lot 2 Racoon Ln
- TBD Weaver Point Rd
- Lot 3 Summer Dr
- 31591 Summer Dr
- 8197 Shady Trail
- Lot 211 Catskill Cir
- 30703 N Lakeview Dr
- Lot 8 Terminal Rd
- Lot 5, 6 & 7 Terminal Rd
- TBD Terminal Rd
- 30599 Red Oak Ln
- L23 B32 Shady Trail
- XXXX Catskill Dr
- Lots 41-43 Catskill Dr
- Lot 11-12-13 Catskill Dr
- xxx County Rd 11
