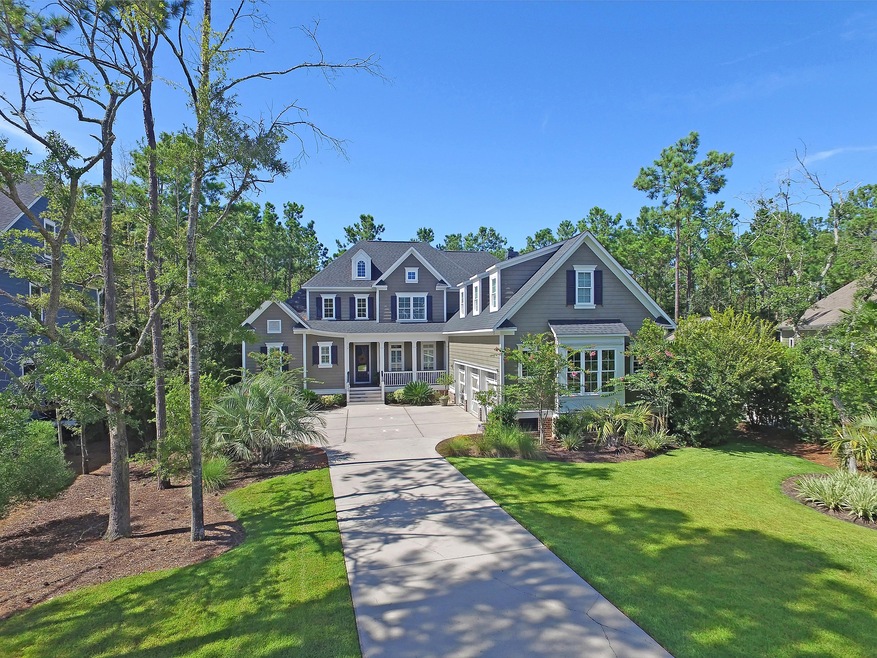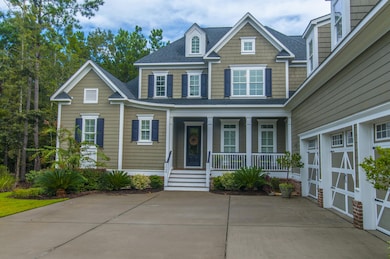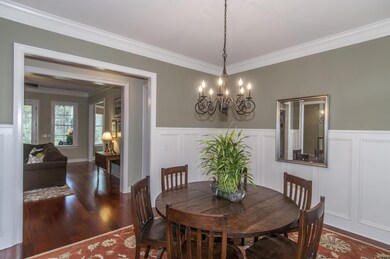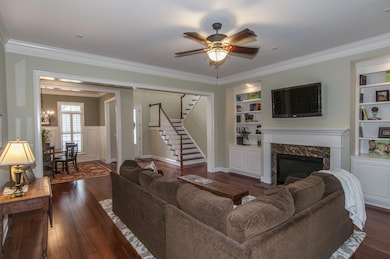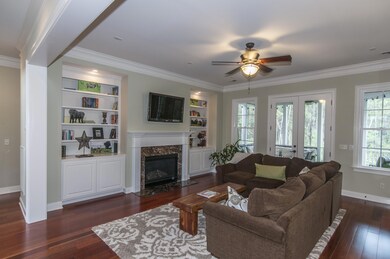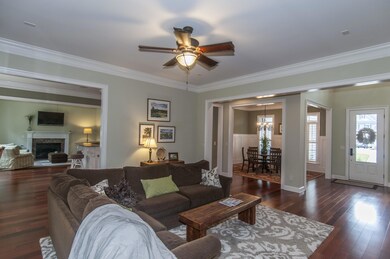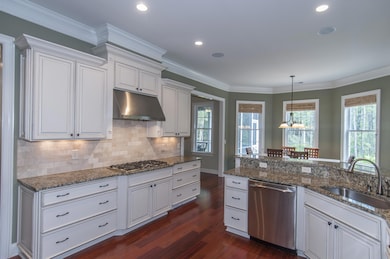
3048 Ashburton Way Mount Pleasant, SC 29466
Park West NeighborhoodEstimated Value: $1,533,000 - $2,047,000
Highlights
- Home Theater
- In Ground Pool
- Clubhouse
- Charles Pinckney Elementary School Rated A
- Finished Room Over Garage
- Fireplace in Kitchen
About This Home
As of June 2017Gorgeous custom home with 5 bedrooms plus a media room and huge Bonus room on a private culdesac lot backing to protected wetlands! This beautiful home presents the perfect opportunity to own a high end, well-built Lowcountry home in a perfectly stunning setting. The woods and cu-de sac are a children's paradise! From the amazing curb appeal to the quality features, this home continues to impress. As one enters the elegant entry foyer, the high end construction is immediately evident through features such as 10 foot ceilings, 8 foot solid core doors, gorgeous wide plank Brazilian cherry flooring and beautiful trim work. The private family room is situated on the back of the home and overlooks the protected wooded area behind the home. With a gas fireplace and marble surround as well as..custom built-ins with recessed lighting, this family room is large yet comfortable. The family room is wired for surround sound. The beautiful eat in kitchen is one of the center pieces of this amazing home. Boasting 42 inch custom cabinetry with crown molding, stainless appliances and stone backsplash, this kitchen is truly amazing. A bay window in the eat-in area fills the kitchen with an abundance of natural light. The elegant bar overhang is accented with picture frame molding and beautiful wooden brace pieces. Another wonderful feature of the kitchen is the beautiful keeping room boasting its own gas fireplace with marble surround. This room functions wonderfully as a gathering room for the family or for entertaining and also feature surround sound. The private master retreat is downstairs and is truly the perfect getaway. Situated on the back of the home overlooking the protected wooded landscape, this room is completely private. The spa-like master bath boasts a frameless tile shower, separate jetted tub and dual vanities with custom cabinetry. The master closet is enormous and provides plenty of room for most any wardrobe. Another guest bedroom is downstairs, offering another downstairs retreat for company. Three additional well-sized guest bedrooms are upstairs; two sharing a bath and one a full suite with its own bath. Upstairs is also a large media room/office offering plenty of options for many uses. From the kitchen and down a hallway is a separate staircase accessing an enormous flex room, allowing the perfect place for a media room, playroom or guest room. The backyard is a perfect paradise, featuring a paver stone patio and salt water swimming pool with Gunite bottom. A large screened porch accessed from the family room overlooks the swimming pool, patio and wetlands and provides the perfect retreat to relax at the end of the day or for a wonderful setting to entertain. The three car garage makes the perfect storing area for multiple cars as well as a boat! This beautiful and elegant home offers the opportunity to own a custom, well-kept home on a quiet culdesac close to everything!
Last Agent to Sell the Property
Carolina One Real Estate License #39435 Listed on: 04/07/2017

Home Details
Home Type
- Single Family
Est. Annual Taxes
- $2,553
Year Built
- Built in 2010
Lot Details
- 0.33 Acre Lot
- Cul-De-Sac
- Aluminum or Metal Fence
- Level Lot
- Irrigation
- Wooded Lot
HOA Fees
- $73 Monthly HOA Fees
Parking
- 3 Car Attached Garage
- Finished Room Over Garage
- Garage Door Opener
- Off-Street Parking
Home Design
- Traditional Architecture
- Architectural Shingle Roof
- Cement Siding
Interior Spaces
- 4,700 Sq Ft Home
- 2-Story Property
- Tray Ceiling
- Smooth Ceilings
- High Ceiling
- Ceiling Fan
- Gas Log Fireplace
- Family Room with Fireplace
- 2 Fireplaces
- Formal Dining Room
- Home Theater
- Home Office
- Bonus Room
- Game Room
- Utility Room with Study Area
- Laundry Room
- Crawl Space
Kitchen
- Eat-In Kitchen
- Dishwasher
- Fireplace in Kitchen
Flooring
- Wood
- Ceramic Tile
Bedrooms and Bathrooms
- 5 Bedrooms
- Walk-In Closet
- 4 Full Bathrooms
- Garden Bath
Outdoor Features
- In Ground Pool
- Wetlands on Lot
- Screened Patio
- Front Porch
Schools
- Charles Pinckney Elementary School
- Cario Middle School
- Wando High School
Utilities
- Cooling Available
- Heat Pump System
- Tankless Water Heater
Community Details
Overview
- Club Membership Available
- Park West Subdivision
Amenities
- Clubhouse
Recreation
- Trails
Ownership History
Purchase Details
Home Financials for this Owner
Home Financials are based on the most recent Mortgage that was taken out on this home.Purchase Details
Home Financials for this Owner
Home Financials are based on the most recent Mortgage that was taken out on this home.Purchase Details
Purchase Details
Home Financials for this Owner
Home Financials are based on the most recent Mortgage that was taken out on this home.Purchase Details
Similar Homes in Mount Pleasant, SC
Home Values in the Area
Average Home Value in this Area
Purchase History
| Date | Buyer | Sale Price | Title Company |
|---|---|---|---|
| Klipstein Steven | $780,000 | None Available | |
| Gretkowski Stephen J | $604,453 | -- | |
| Branch Banking & Trust Company | -- | -- | |
| Hintz John M | $85,000 | -- | |
| Fleuren Edward W | $243,000 | None Available |
Mortgage History
| Date | Status | Borrower | Loan Amount |
|---|---|---|---|
| Open | Klipstein Julia H | $100,000 | |
| Open | Klipstein Steven | $624,000 | |
| Previous Owner | Gretkowski Stephen J | $414,000 | |
| Previous Owner | Gretkowski Stephen J | $417,000 | |
| Previous Owner | Hintz John M | $76,500 |
Property History
| Date | Event | Price | Change | Sq Ft Price |
|---|---|---|---|---|
| 06/30/2017 06/30/17 | Sold | $780,000 | -5.5% | $166 / Sq Ft |
| 05/31/2017 05/31/17 | Pending | -- | -- | -- |
| 04/07/2017 04/07/17 | For Sale | $825,000 | -- | $176 / Sq Ft |
Tax History Compared to Growth
Tax History
| Year | Tax Paid | Tax Assessment Tax Assessment Total Assessment is a certain percentage of the fair market value that is determined by local assessors to be the total taxable value of land and additions on the property. | Land | Improvement |
|---|---|---|---|---|
| 2023 | $3,188 | $32,710 | $0 | $0 |
| 2022 | $2,952 | $32,710 | $0 | $0 |
| 2021 | $3,253 | $32,710 | $0 | $0 |
| 2020 | $3,337 | $32,710 | $0 | $0 |
| 2019 | $3,164 | $31,200 | $0 | $0 |
| 2017 | $3,054 | $30,540 | $0 | $0 |
| 2016 | $2,901 | $30,540 | $0 | $0 |
| 2015 | $30,540 | $30,540 | $0 | $0 |
| 2014 | $2,553 | $0 | $0 | $0 |
| 2011 | -- | $0 | $0 | $0 |
Agents Affiliated with this Home
-
William Stover

Seller's Agent in 2017
William Stover
Carolina One Real Estate
(843) 345-9109
5 in this area
64 Total Sales
-
Kim Meyer
K
Buyer's Agent in 2017
Kim Meyer
Smith Spencer Real Estate
(843) 416-2000
4 in this area
89 Total Sales
Map
Source: CHS Regional MLS
MLS Number: 17009878
APN: 594-13-00-260
- 3017 Ashburton Way
- 1857 W Canning Dr
- 2217 Beckenham Dr
- 1776 W Canning Dr
- 1883 Hall Point Rd
- 1535 Capel St
- 1531 Capel St
- 2292 Beckenham Dr
- 2254 Beckenham Dr
- 3756 Colonel Vanderhorst Cir
- 3517 Claremont St
- 3738 Station Point Ct
- 3447 Claremont St
- 3805 Adrian Way
- 314 Commonwealth Rd
- 3708 Colonel Vanderhorst Cir
- 1833 Hubbell Dr
- 3734 Saint Ellens Dr
- 3547 Holmgren St
- 287 Commonwealth Rd
- 3048 Ashburton Way
- 3044 Ashburton Way
- 3052 Ashburton Way
- 3056 Ashburton Way
- 3040 Ashburton Way
- 3049 Ashburton Way
- 3053 Ashburton Way
- 3045 Ashburton Way
- 3041 Ashburton Way
- 3033 Ashburton Way
- 1837 Wellstead St
- 3029 Ashburton Way
- 1812 Wellstead St
- 1833 Wellstead St
- 1500 Grimsby Bridge Rd
- 1808 Wellstead St
- 1829 Wellstead St
- 1825 Wellstead St
- 1821 Wellstead St
- 1817 Wellstead St
