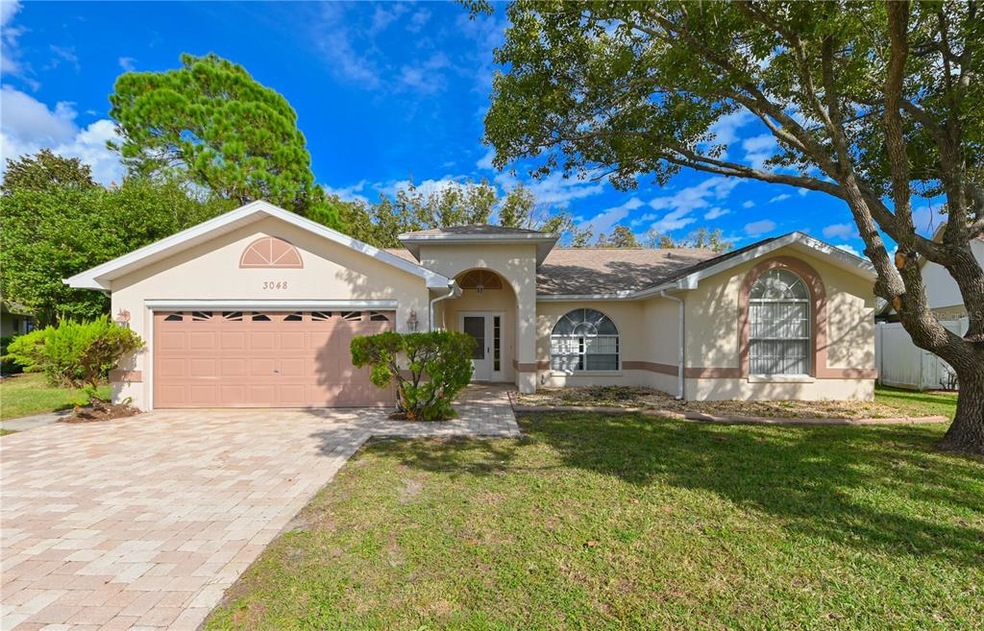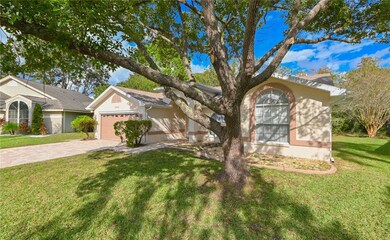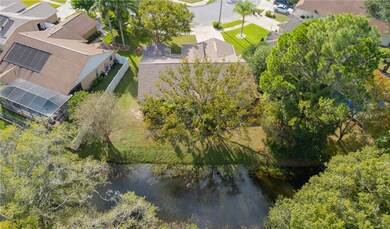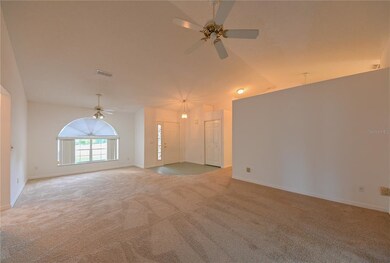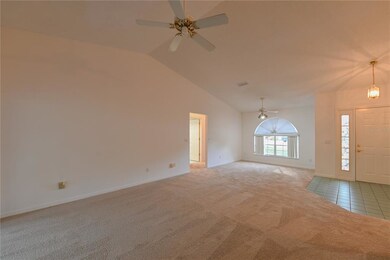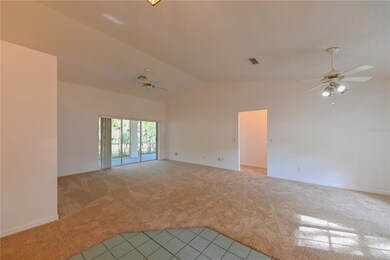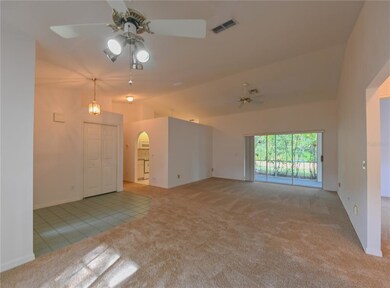
3048 Esplanade Dr New Port Richey, FL 34655
Seven Springs NeighborhoodEstimated Value: $328,142 - $371,000
Highlights
- Water Views
- 2 Car Attached Garage
- Walk-In Closet
- High Ceiling
- Eat-In Kitchen
- Ceramic Tile Flooring
About This Home
As of January 2022This 3 bedroom, 2 full bathroom, single family home with a pond/water view is move-in ready but also offers the opportunity for the new owner to put their own personal touches on it. The home has a split floor plan with the large master suite on the left side of the home and the other two bedrooms on the right side of the home. The master bedroom has a walk-in closet and ensuite bathroom with large vanity and walk-in shower. The second bathroom has a tub/shower combo. The center of the home features a huge living room area with vaulted ceilings, making the home feel very spacious. The living room opens via sliding glass doors to the screened back patio as well. The home has brand new carpet throughout all the bedrooms and living areas. The kitchen has an eat-in dining area that also opens to the screened back patio. Outside, you can enjoy beautiful views of the pond and mature trees. Because the lot is pie shaped, there is a space between this home and the neighbors so the home feels quite private. The laundry area is in the two car garage, and the home has a paver driveway. Located just minutes away from the great restaurants and shopping that Trinity has to offer, this home is also only a 20 minute drive to the beautiful waters of the Gulf of Mexico and a 30 minute drive to Tampa International Airport. This well-maintained community has very low HOA fees and no CDD fee.
Last Agent to Sell the Property
FUTURE HOME REALTY INC License #3376338 Listed on: 12/01/2021

Home Details
Home Type
- Single Family
Est. Annual Taxes
- $1,391
Year Built
- Built in 1993
Lot Details
- 7,278 Sq Ft Lot
- Southwest Facing Home
- Property is zoned AC
HOA Fees
- $18 Monthly HOA Fees
Parking
- 2 Car Attached Garage
- Garage Door Opener
- Driveway
- Open Parking
Property Views
- Water
- Woods
Home Design
- Slab Foundation
- Shingle Roof
- Concrete Siding
- Block Exterior
- Stucco
Interior Spaces
- 1,400 Sq Ft Home
- 1-Story Property
- High Ceiling
- Ceiling Fan
- Blinds
- Sliding Doors
- Laundry in Garage
Kitchen
- Eat-In Kitchen
- Range
- Microwave
- Dishwasher
Flooring
- Carpet
- Ceramic Tile
Bedrooms and Bathrooms
- 3 Bedrooms
- Split Bedroom Floorplan
- Walk-In Closet
- 2 Full Bathrooms
Outdoor Features
- Rain Gutters
Schools
- Longleaf Elementary School
- River Ridge Middle School
- River Ridge High School
Utilities
- Central Air
- Heating Available
- Thermostat
- Underground Utilities
- High Speed Internet
- Cable TV Available
Community Details
- Ellington Place Hoa/ Coastal HOA Management Association, Phone Number (727) 859-9734
- Sienna Woods Subdivision
Listing and Financial Details
- Down Payment Assistance Available
- Visit Down Payment Resource Website
- Tax Lot 11
- Assessor Parcel Number 17-26-19-001.0-000.00-011.0
Ownership History
Purchase Details
Home Financials for this Owner
Home Financials are based on the most recent Mortgage that was taken out on this home.Similar Homes in New Port Richey, FL
Home Values in the Area
Average Home Value in this Area
Purchase History
| Date | Buyer | Sale Price | Title Company |
|---|---|---|---|
| Papalazarou Nicolaos | $310,000 | Veterans Escrow & Title |
Mortgage History
| Date | Status | Borrower | Loan Amount |
|---|---|---|---|
| Previous Owner | Gamler Walter S | $25,000 |
Property History
| Date | Event | Price | Change | Sq Ft Price |
|---|---|---|---|---|
| 01/03/2022 01/03/22 | Sold | $310,000 | +24.0% | $221 / Sq Ft |
| 12/03/2021 12/03/21 | Pending | -- | -- | -- |
| 12/01/2021 12/01/21 | For Sale | $250,000 | -- | $179 / Sq Ft |
Tax History Compared to Growth
Tax History
| Year | Tax Paid | Tax Assessment Tax Assessment Total Assessment is a certain percentage of the fair market value that is determined by local assessors to be the total taxable value of land and additions on the property. | Land | Improvement |
|---|---|---|---|---|
| 2024 | $4,703 | $303,770 | -- | -- |
| 2023 | $4,532 | $294,931 | $48,890 | $246,041 |
| 2022 | $3,765 | $225,267 | $40,770 | $184,497 |
| 2021 | $1,428 | $116,910 | $36,553 | $80,357 |
| 2020 | $1,391 | $115,300 | $32,961 | $82,339 |
| 2019 | $1,358 | $112,710 | $0 | $0 |
| 2018 | $1,325 | $110,613 | $0 | $0 |
| 2017 | $1,314 | $110,613 | $0 | $0 |
| 2016 | $1,255 | $106,110 | $0 | $0 |
| 2015 | $1,270 | $105,372 | $0 | $0 |
| 2014 | $1,231 | $124,519 | $30,231 | $94,288 |
Agents Affiliated with this Home
-
Philippa Main

Seller's Agent in 2022
Philippa Main
FUTURE HOME REALTY INC
(813) 317-5556
1 in this area
180 Total Sales
-
Stefanos August

Buyer's Agent in 2022
Stefanos August
COASTAL PROPERTIES GROUP INTER
(813) 600-8409
1 in this area
143 Total Sales
Map
Source: Stellar MLS
MLS Number: T3341083
APN: 19-26-17-0010-00000-0110
- 3142 Crenshaw Ct
- 3212 Player Dr
- 3230 Player Dr
- 9827 Lema Ct
- 3233 Teeside Dr
- 3402 Rankin Dr
- 3311 Teeside Dr Unit 6403
- 9925 Whitworth Ct
- 3414 Rankin Dr Unit 2
- 3516 Player Dr
- 3252 Scorecard Dr
- 3411 Teeside Dr
- 3543 Gamble St
- 10422 Fenceline Rd
- 3332 Scorecard Dr
- 3617 Town Ave
- 3521 Teeside Dr Unit 3521
- 3361 Scorecard Dr Unit 2601
- 0 Zachary St
- 3622 Wiregrass Rd
- 3048 Esplanade Dr
- 3042 Esplanade Dr
- 3054 Esplanade Dr
- 3034 Esplanade Dr
- 3043 Esplanade Dr
- 10042 Saymore Ct
- 3035 Esplanade Dr
- 3066 Esplanade Dr
- 3028 Esplanade Dr
- 10050 Saymore Ct
- 10034 Saymore Ct
- 3029 Esplanade Dr
- 3072 Esplanade Dr
- 3112 Ellington Way
- 3020 Esplanade Dr
- 10103 Basin St
- 3021 Esplanade Dr
- 10109 Basin St
- 3028 Ellington Way
- 3126 Ellington Way
