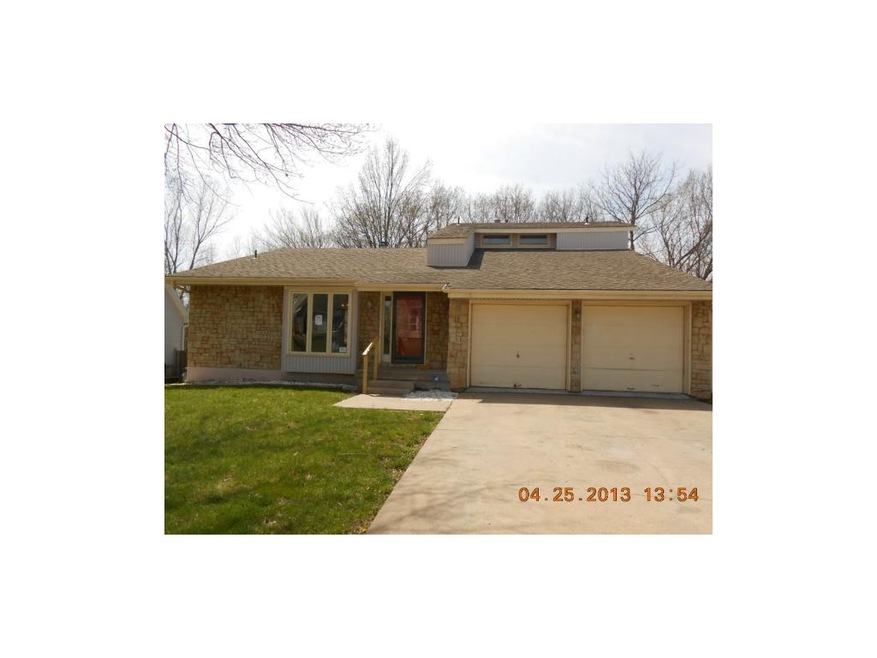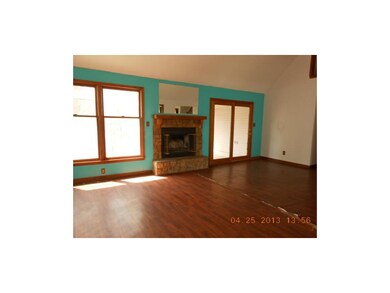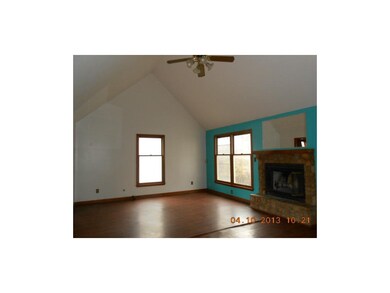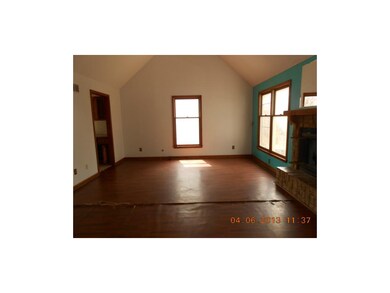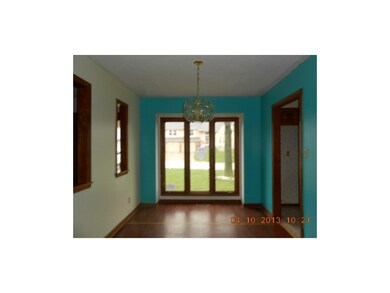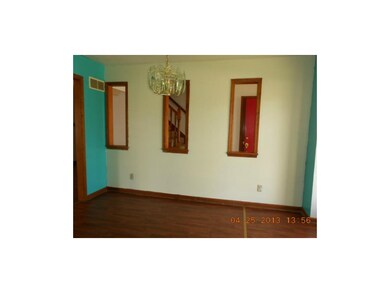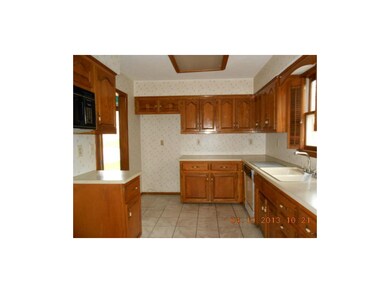
3048 N 85th Place Kansas City, KS 66109
Victory Hills NeighborhoodHighlights
- Vaulted Ceiling
- Granite Countertops
- Formal Dining Room
- Traditional Architecture
- Screened Porch
- Thermal Windows
About This Home
As of June 2021This is a HomePath Fannie Mae Property! This 1.5 story has lots to offer the right buyer! Vaulted Ceilings, formal dining, Fireplace in Living Room, Master on Main level with laundry, enclosed porch, large family room with wet-bar and kitchen, walk-out basement. To many features to mention come see for yourself. First Look Program first 15 days on the market. This property is approved for HomePath Renovation Mortgage. Just minutes from Wyandotte County Lake, Legends, Kansas Speedway and more!
Last Agent to Sell the Property
Berkshire Hathaway HomeServices All-Pro Real Estate License #2005031877 Listed on: 04/29/2013

Home Details
Home Type
- Single Family
Est. Annual Taxes
- $5,338
Year Built
- Built in 1988
Lot Details
- 8,276 Sq Ft Lot
- Lot Dimensions are 75x110
- Privacy Fence
Parking
- 2 Car Attached Garage
Home Design
- Traditional Architecture
- Composition Roof
- Vinyl Siding
Interior Spaces
- 2,864 Sq Ft Home
- Wet Bar: Shower Only, Shower Over Tub, Linoleum, Cathedral/Vaulted Ceiling, Fireplace, Carpet, Wet Bar, Ceiling Fan(s), Walk-In Closet(s)
- Built-In Features: Shower Only, Shower Over Tub, Linoleum, Cathedral/Vaulted Ceiling, Fireplace, Carpet, Wet Bar, Ceiling Fan(s), Walk-In Closet(s)
- Vaulted Ceiling
- Ceiling Fan: Shower Only, Shower Over Tub, Linoleum, Cathedral/Vaulted Ceiling, Fireplace, Carpet, Wet Bar, Ceiling Fan(s), Walk-In Closet(s)
- Skylights
- Thermal Windows
- Shades
- Plantation Shutters
- Drapes & Rods
- Family Room
- Living Room with Fireplace
- Formal Dining Room
- Screened Porch
- Finished Basement
- Walk-Out Basement
- Attic Fan
- Laundry on main level
Kitchen
- Granite Countertops
- Laminate Countertops
Flooring
- Wall to Wall Carpet
- Linoleum
- Laminate
- Stone
- Ceramic Tile
- Luxury Vinyl Plank Tile
- Luxury Vinyl Tile
Bedrooms and Bathrooms
- 4 Bedrooms
- Cedar Closet: Shower Only, Shower Over Tub, Linoleum, Cathedral/Vaulted Ceiling, Fireplace, Carpet, Wet Bar, Ceiling Fan(s), Walk-In Closet(s)
- Walk-In Closet: Shower Only, Shower Over Tub, Linoleum, Cathedral/Vaulted Ceiling, Fireplace, Carpet, Wet Bar, Ceiling Fan(s), Walk-In Closet(s)
- Double Vanity
- Shower Only
Location
- City Lot
Schools
- Kennedy Elementary School
- Washington High School
Utilities
- Central Heating and Cooling System
- Hot Water Heating System
- Satellite Dish
Community Details
- Lakewood Hills Subdivision
Listing and Financial Details
- Assessor Parcel Number 235021
Ownership History
Purchase Details
Home Financials for this Owner
Home Financials are based on the most recent Mortgage that was taken out on this home.Purchase Details
Home Financials for this Owner
Home Financials are based on the most recent Mortgage that was taken out on this home.Purchase Details
Home Financials for this Owner
Home Financials are based on the most recent Mortgage that was taken out on this home.Purchase Details
Purchase Details
Home Financials for this Owner
Home Financials are based on the most recent Mortgage that was taken out on this home.Similar Homes in Kansas City, KS
Home Values in the Area
Average Home Value in this Area
Purchase History
| Date | Type | Sale Price | Title Company |
|---|---|---|---|
| Warranty Deed | -- | Chicago Title | |
| Warranty Deed | -- | Clear Title Nationwide Inc | |
| Special Warranty Deed | $88,000 | None Available | |
| Sheriffs Deed | $182,595 | None Available | |
| Warranty Deed | -- | Multiple |
Mortgage History
| Date | Status | Loan Amount | Loan Type |
|---|---|---|---|
| Open | $20,423 | VA | |
| Open | $285,500 | VA | |
| Previous Owner | $158,670 | Commercial | |
| Previous Owner | $184,500 | New Conventional | |
| Previous Owner | $174,353 | Fannie Mae Freddie Mac | |
| Previous Owner | $14,650 | Stand Alone Second |
Property History
| Date | Event | Price | Change | Sq Ft Price |
|---|---|---|---|---|
| 06/10/2021 06/10/21 | Sold | -- | -- | -- |
| 05/12/2021 05/12/21 | Pending | -- | -- | -- |
| 05/11/2021 05/11/21 | For Sale | $249,900 | +145.0% | $84 / Sq Ft |
| 07/29/2013 07/29/13 | Sold | -- | -- | -- |
| 07/19/2013 07/19/13 | Pending | -- | -- | -- |
| 04/30/2013 04/30/13 | For Sale | $102,000 | -- | $36 / Sq Ft |
Tax History Compared to Growth
Tax History
| Year | Tax Paid | Tax Assessment Tax Assessment Total Assessment is a certain percentage of the fair market value that is determined by local assessors to be the total taxable value of land and additions on the property. | Land | Improvement |
|---|---|---|---|---|
| 2024 | $5,338 | $35,477 | $4,241 | $31,236 |
| 2023 | $5,522 | $34,166 | $3,997 | $30,169 |
| 2022 | $5,392 | $33,131 | $3,506 | $29,625 |
| 2021 | $3,413 | $20,648 | $2,685 | $17,963 |
| 2020 | $3,280 | $19,854 | $2,308 | $17,546 |
| 2019 | $3,033 | $18,383 | $2,222 | $16,161 |
| 2018 | $2,845 | $17,342 | $1,884 | $15,458 |
| 2017 | $2,664 | $16,112 | $1,884 | $14,228 |
| 2016 | $2,495 | $14,961 | $1,884 | $13,077 |
| 2015 | $2,450 | $14,525 | $1,884 | $12,641 |
| 2014 | $3,122 | $17,410 | $1,884 | $15,526 |
Agents Affiliated with this Home
-
Brent Weddle

Seller's Agent in 2021
Brent Weddle
ReeceNichols - Lees Summit
(816) 694-7971
1 in this area
189 Total Sales
-
Mark Gipple

Buyer's Agent in 2021
Mark Gipple
EXP Realty LLC
(816) 415-9500
1 in this area
139 Total Sales
-
Pam Steele

Seller's Agent in 2013
Pam Steele
Berkshire Hathaway HomeServices All-Pro Real Estate
(816) 456-0598
37 Total Sales
-
Jeff Carson

Buyer's Agent in 2013
Jeff Carson
Realty Executives
(816) 225-6880
5 in this area
91 Total Sales
Map
Source: Heartland MLS
MLS Number: 1827628
APN: 235021
- 2432 N 85th St
- 3121 N 84th Terrace
- 3316 N 85th Place
- 2917 N 83rd Terrace
- 2911 N 83rd Terrace
- 3210 E Townsend Ct
- 3120 N 89th Terrace
- 3216 E Townsend Ct
- 2520 N 85th St
- 2922 N 81st St
- 2416 N 85th St
- 2400 N 85th St
- 8019 Parkview Ave
- 2338 N 88th St
- 7921 Yecker Ave
- 3003 N 79th St
- 2111 N 85th St
- 7866 Stover Ln
- 7860 Stover Ln
- 8110 Greeley Ave
