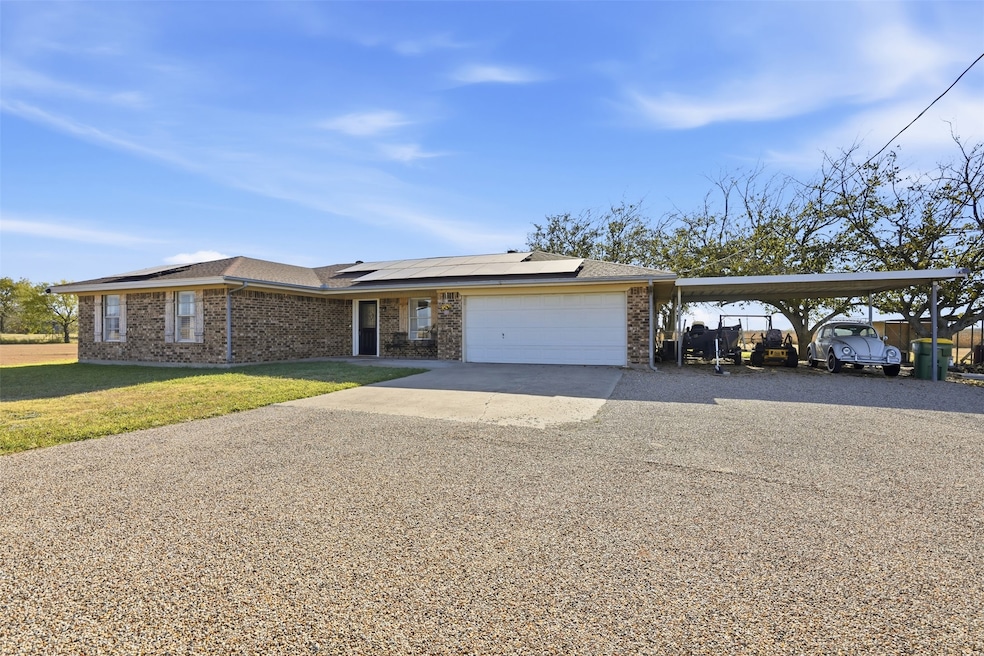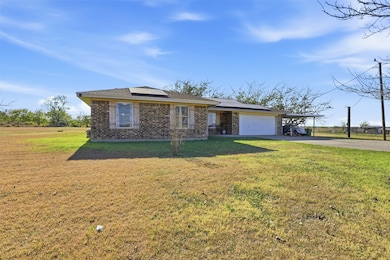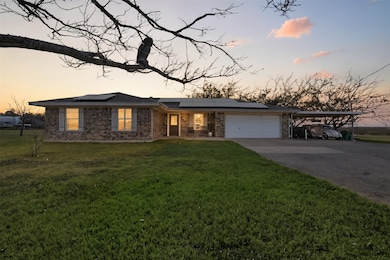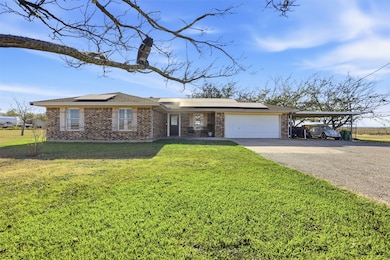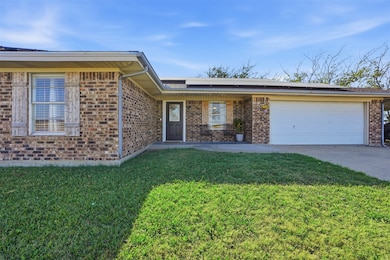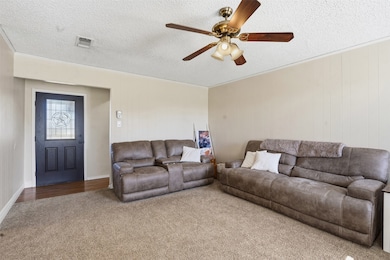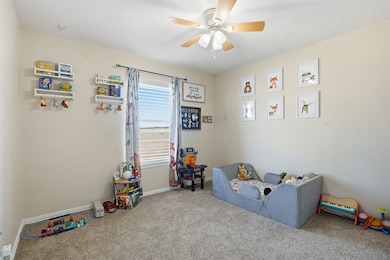3048 S Highway 171 Cleburne, TX 76031
Estimated payment $2,007/month
Highlights
- Very Popular Property
- Traditional Architecture
- Lawn
- RV Access or Parking
- Wood Flooring
- 2 Car Attached Garage
About This Home
Cozy, country, charm! Take a look at this newly updated home located just outside of the city limits! This property boasts a cozy farmhouse aesthetic with modern conveniences, complemented by an expansive backyard perfect for relaxation or entertaining. The comfortable primary suite offers privacy and serenity. Both primary and second bathroom have been stylishly updated with modern fixtures, ensuring convenience for both family and guests. Off of the utility room, you'll see the large sunroom that could easily be a home office, workout space, or a child's playroom. The large backyard features a RV hook-up as well as a concrete slab all while offering ample space for gardening, outdoor activities, or simply enjoying the Texas sunshine. The two-car garage offers convenience and storage solutions, further enhancing the property's functionality You'll also notice the solar panels that will be paid off at closing. Peacefully situated in a location that offers the charm of rural living with close proximity to local schools, shopping, and dining, this home is a true gem for those seeking the tranquility of a small town with the comforts of a well-designed residence.
Home Details
Home Type
- Single Family
Est. Annual Taxes
- $3,525
Year Built
- Built in 1976
Lot Details
- 2 Acre Lot
- Cleared Lot
- Lawn
- Back Yard
Parking
- 2 Car Attached Garage
- 2 Carport Spaces
- Oversized Parking
- Front Facing Garage
- Driveway
- RV Access or Parking
Home Design
- Traditional Architecture
- Farmhouse Style Home
- Brick Exterior Construction
- Slab Foundation
- Composition Roof
Interior Spaces
- 1,333 Sq Ft Home
- 1-Story Property
- Paneling
- Ceiling Fan
- Decorative Lighting
- Wood Burning Fireplace
Kitchen
- Electric Oven
- Dishwasher
Flooring
- Wood
- Carpet
- Vinyl
Bedrooms and Bathrooms
- 3 Bedrooms
- 2 Full Bathrooms
Laundry
- Laundry in Utility Room
- Washer and Electric Dryer Hookup
Schools
- Adams Elementary School
- Cleburne High School
Utilities
- Central Heating and Cooling System
- Aerobic Septic System
Community Details
- T. F. Edwards Survey Subdivision
Listing and Financial Details
- Assessor Parcel Number 126024402090
Map
Home Values in the Area
Average Home Value in this Area
Tax History
| Year | Tax Paid | Tax Assessment Tax Assessment Total Assessment is a certain percentage of the fair market value that is determined by local assessors to be the total taxable value of land and additions on the property. | Land | Improvement |
|---|---|---|---|---|
| 2025 | $2,267 | $207,542 | $126,000 | $81,542 |
| 2024 | $3,525 | $207,542 | $126,000 | $81,542 |
| 2023 | $3,524 | $207,542 | $126,000 | $81,542 |
| 2022 | $2,594 | $156,542 | $75,000 | $81,542 |
| 2021 | $2,428 | $0 | $0 | $0 |
| 2020 | $2,295 | $0 | $0 | $0 |
| 2019 | $2,466 | $0 | $0 | $0 |
| 2018 | $2,462 | $0 | $0 | $0 |
| 2017 | $2,448 | $0 | $0 | $0 |
| 2016 | $2,415 | $0 | $0 | $0 |
| 2015 | $1,876 | $0 | $0 | $0 |
| 2014 | $1,876 | $109,808 | $28,500 | $81,308 |
Property History
| Date | Event | Price | List to Sale | Price per Sq Ft |
|---|---|---|---|---|
| 11/14/2025 11/14/25 | For Sale | $325,000 | -- | $244 / Sq Ft |
Purchase History
| Date | Type | Sale Price | Title Company |
|---|---|---|---|
| Deed | -- | J Marc Hesse Pc | |
| Vendors Lien | -- | None Available | |
| Trustee Deed | $73,525 | None Available | |
| Vendors Lien | -- | Netco |
Mortgage History
| Date | Status | Loan Amount | Loan Type |
|---|---|---|---|
| Open | $155,138 | FHA | |
| Previous Owner | $111,224 | New Conventional | |
| Previous Owner | $29,000 | Stand Alone Second | |
| Previous Owner | $116,000 | Adjustable Rate Mortgage/ARM | |
| Closed | $7,756 | No Value Available |
Source: North Texas Real Estate Information Systems (NTREIS)
MLS Number: 21112926
APN: 126-0244-02090
- 2532 S Highway 171
- 3309 Apple Ct
- 1041 County Road 310a
- Lot 17 County Road 310
- Lot 11 County Road 310
- 2656 County Road 314
- 2644 County Road 314
- 2600 County Road 314
- 2628 County Road 314
- 2310 County Road 312
- 2568 County Road 310
- 2480 County Road 312
- 1014 Highland Rd
- 1013 Highland Rd
- 1031 Spring Azure Dr
- 0000 State Highway 171
- 1600 American Dr
- 2901 Rolling Oaks Dr
- 1603 American Dr
- 2860 County Road 312
- 1630 American Dr
- 1612 American Dr
- 2860 County Road 312
- 1303 Berry Dr
- 909 Highland Dr
- 308 Bellevue Dr
- 1912 Union Ln
- 302 S Wood St Unit 2
- 302 S Wood St Unit 1
- 1213 Pacifica Trail
- 1908 Albany Ln
- 705 Berkley Dr
- 1110 Pacifica Trail
- 201 E Chambers St Unit 205
- 201 E Chambers St Unit 203
- 304.5 S Holloway St Unit 304.5
- 805 W Chambers St Unit B
- 609 E Willingham St
- 314 N Anglin St
- 1805 Sudbury Dr
