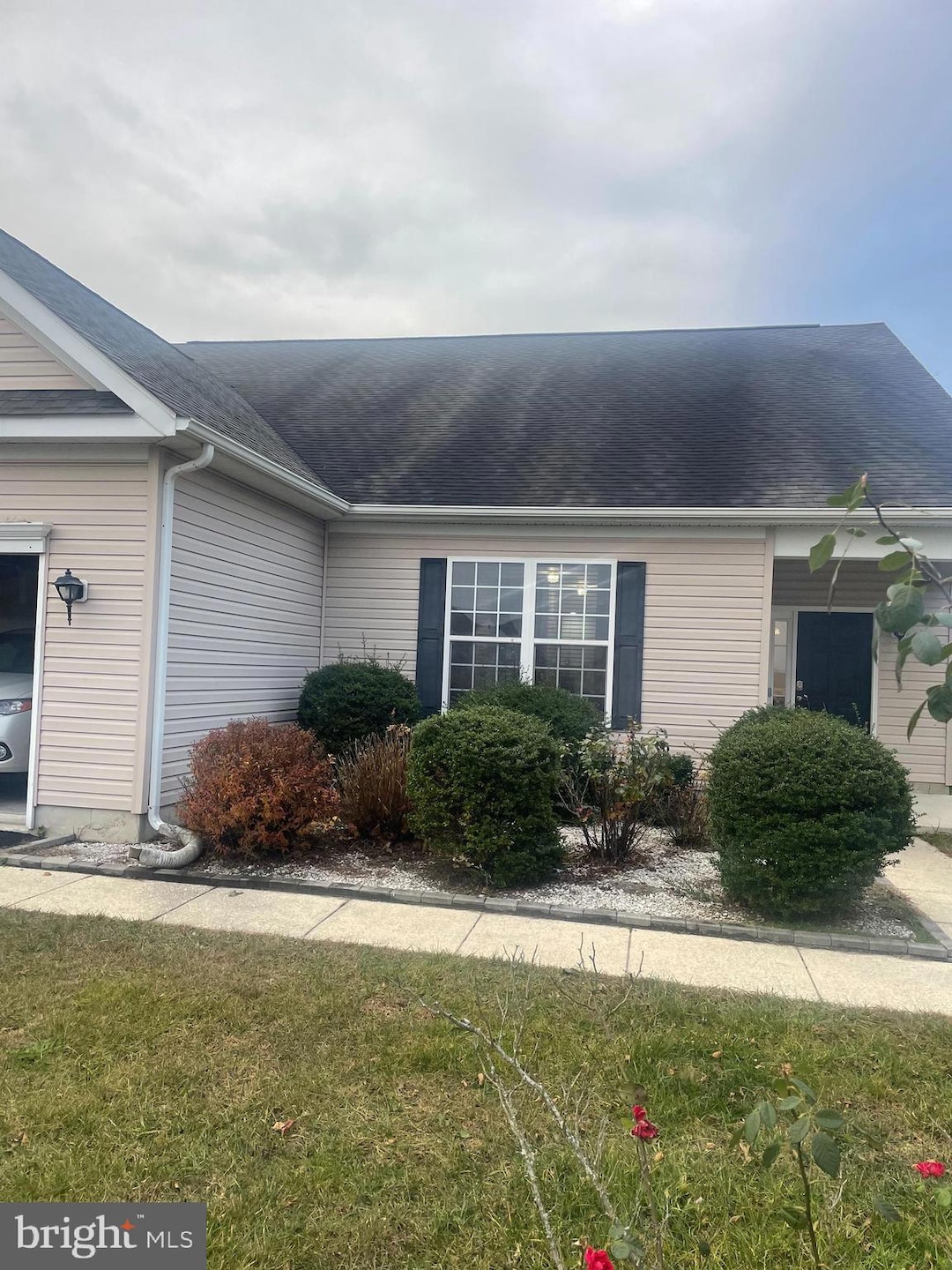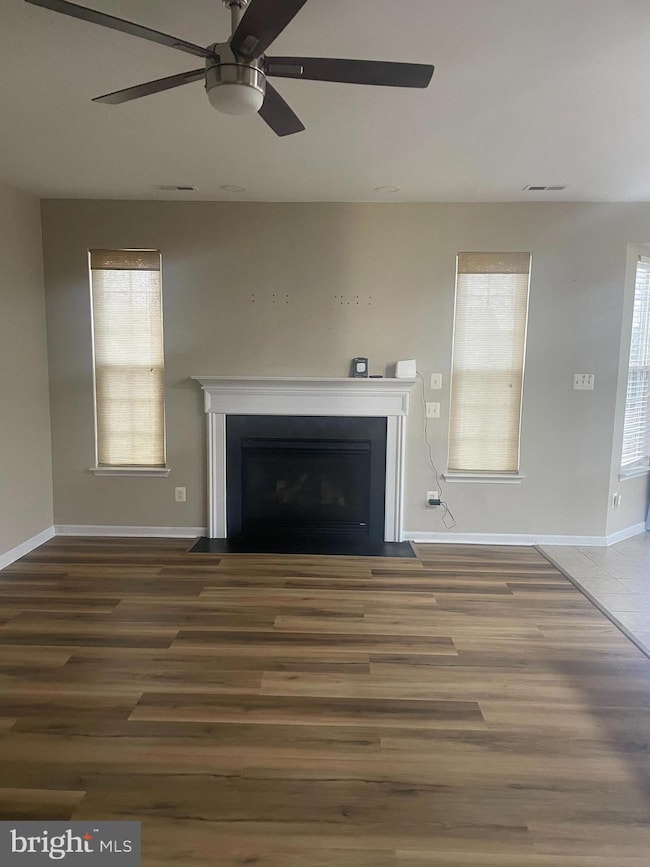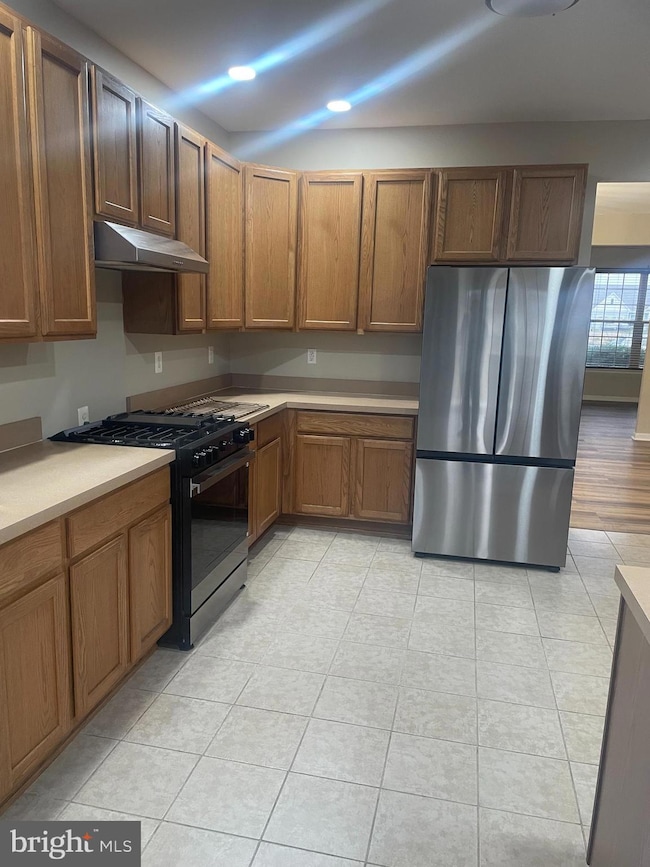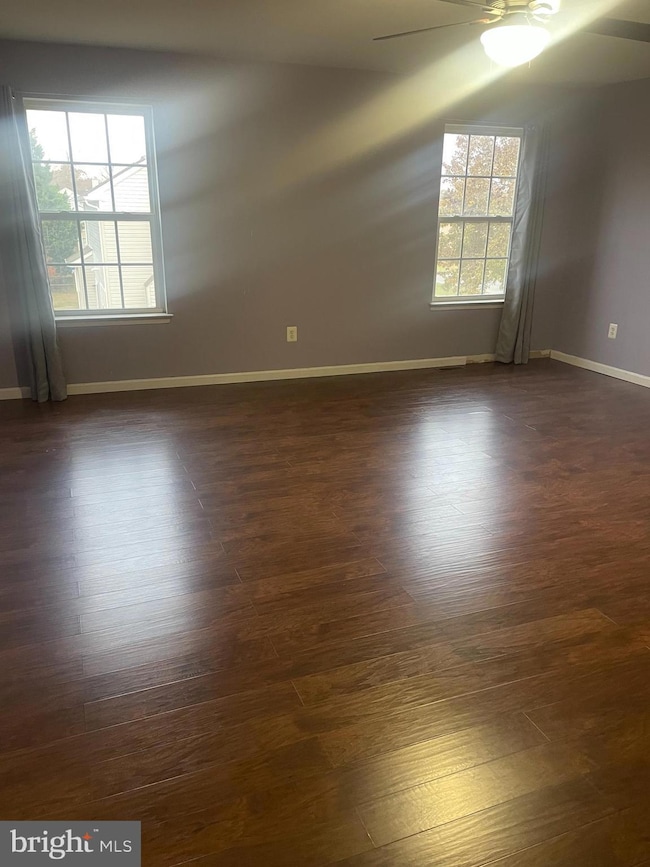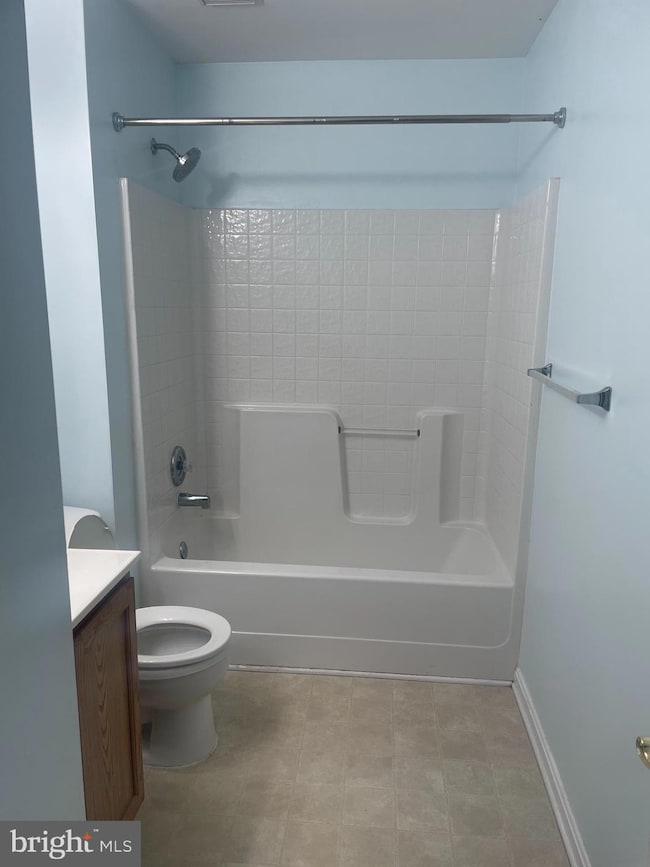30480 Oak Ridge Dr Millsboro, DE 19966
Highlights
- 0.52 Acre Lot
- 2 Car Direct Access Garage
- Living Room
- Attic
- Fireplace
- Tankless Water Heater
About This Home
Additional Photos Coming Soon! Spacious well-maintained 4-bedroom home situated on over a half-acre. This home offers an open floor plan designed for modern living, the home offers comfort, function and plenty of space to grow. Featuring larger than average bedrooms with ample closet and storage space throughout. The living room offers a cozy feel with a propane fireplace while flowing seamlessly into the kitchen and dining room area. The first flooring is new LVP throughout.
Listing Agent
(717) 329-6867 todd.sneidman@kw.com Keller Williams Realty License #5012893 Listed on: 11/21/2025

Home Details
Home Type
- Single Family
Est. Annual Taxes
- $861
Year Built
- Built in 2005
Lot Details
- 0.52 Acre Lot
- Level Lot
- Property is zoned AR-1
HOA Fees
- $39 Monthly HOA Fees
Parking
- 2 Car Direct Access Garage
Home Design
- Slab Foundation
- Frame Construction
- Aluminum Siding
Interior Spaces
- 2,984 Sq Ft Home
- Property has 1 Level
- Fireplace
- Family Room
- Living Room
- Dining Room
- Attic
Bedrooms and Bathrooms
Utilities
- Central Heating and Cooling System
- Heating System Powered By Leased Propane
- Well
- Tankless Water Heater
- Propane Water Heater
- Septic Tank
Listing and Financial Details
- Residential Lease
- Security Deposit $3,000
- Tenant pays for all utilities
- No Smoking Allowed
- 12-Month Min and 24-Month Max Lease Term
- Available 12/1/25
- Assessor Parcel Number 133-19.00-153.00
Community Details
Overview
- Oakmont Estates Subdivision
Pet Policy
- No Pets Allowed
Map
Source: Bright MLS
MLS Number: DESU2100978
APN: 133-19.00-153.00
- 26040 Hayfield Ln Unit 34
- 26026 Hayfield Lane - Lot #38
- 26044 Hayfield Ln Unit 33
- 26034 Hayfield Lane - Lot #36
- 26022 Hayfield Ln Unit 39
- 4 Pleasant View Ct
- 26029 Hayfield Lane - Lot #26
- 22 Beacon Cir
- 26010 Hayfield Lane - Lot #42
- 26002 Hayfield Ln Unit 44
- 14 Beacon Cir
- 63 Beacon Cir
- 23137 Pine Run
- 22902 Lakeview Dr
- Kramer Plan at Ingrams Point
- Jerry Plan at Ingrams Point
- Nelson Plan at Ingrams Point
- Frank Plan at Ingrams Point
- Cartwright Plan at Ingrams Point
- Peterman II Plan at Ingrams Point
- 20 Parker Dr
- 33022 Daytona Ln
- 36046 Auburn Way
- 36015 Auburn Way
- 29253 Oxford Dr
- 29287 Oxford Dr
- 35174 Wright Way
- 34238 Graham Cir
- 29431 Oxford Dr
- 29849 Plantation Lakes Blvd
- 34257 Richmond Rd
- 29424 Oxford Dr
- 29495 Glenwood Dr
- 20559 Asheville Dr
- 29549 Whitstone Ln Unit 1305
- 30111 Plantation Dr Unit B54
- 28971 Saint Thomas Blvd
- 0 Houston Cir
- 140 Mill Chase Cir
- 29707 Sawyer Loop
