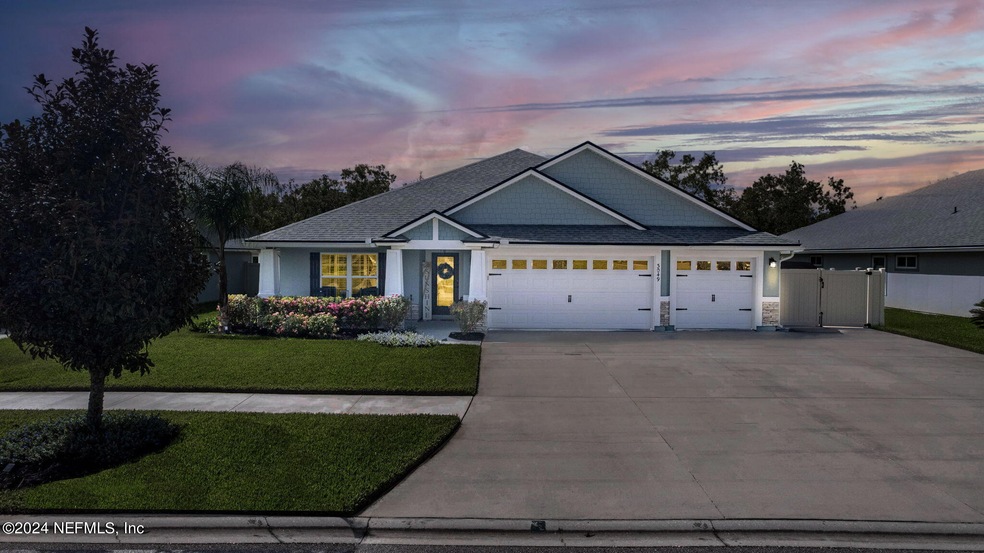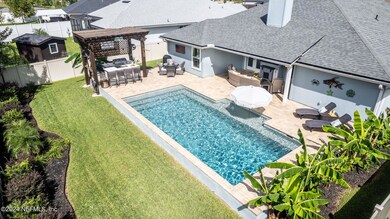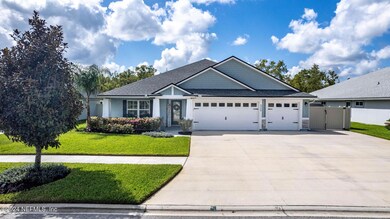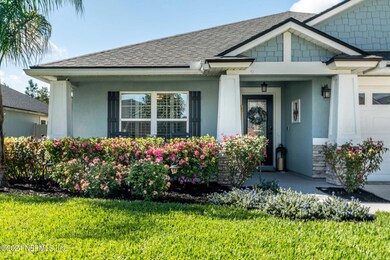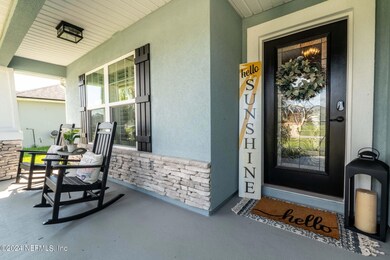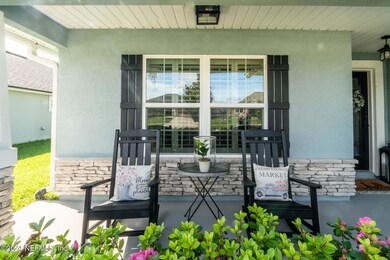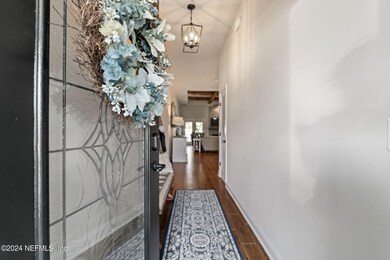
3049 Vianey Place Green Cove Springs, FL 32043
Highlights
- Saltwater Pool
- Views of Trees
- Outdoor Kitchen
- Shadowlawn Elementary School Rated A-
- Open Floorplan
- Front Porch
About This Home
As of October 2024Experience the epitome of luxury living in this completely custom home nestled in the picturesque Royal Pointe community in Lake Asbury. The captivating curb appeal hints at the exceptional craftsmanship that awaits inside. Wood-look tile stretches throughout the home, adding a touch of elegance to every corner. The great room features stunning wood beams and a wood burning fireplace, providing a wow factor at the heart of the home. French doors at the rear open to views of the outdoor oasis, seamlessly blending indoor and outdoor living.
Step into the backyard retreat, a true haven with a stunning pool equipped with an electric heater and cooler, outdoor kitchen, paver patio, and covered lanai for entertaining. Privacy is assured as the home backs up to a wooded buffer and boasts a fully fenced yard. The open layout is perfect for gatherings, with a chef's kitchen that will delight any culinary enthusiast. White full overlay 42'' cabinetry, farmhouse sink on a spacious island, barn door walk-in pantry, stainless steel appliances, granite countertops, and white subway tile backsplash create a kitchen that is both beautiful and functional.
The home features 3 bedrooms and 3 bathrooms strategically placed in separate corners, offering privacy and seclusion for all. The owner's suite includes access to the backyard, a large en-suite with an oversized step-in shower, and his & her sinks. The indoor laundry room is equipped with a sink, folding station, and cabinets for added convenience. Ample storage space is provided with a 3-car garage, featuring a built-out attic with ladder access and storage trusses. Store your boat easily on the extended driveway slab behind the double gated fence.
To top it off, unwind in the evenings on the front porch, savoring a cocktail in your rocking chair as the night air settles in. This exceptional home is sure to go quickly - schedule your appointment today and make this dream oasis your own!
Last Agent to Sell the Property
KELLER WILLIAMS ST JOHNS License #3378585 Listed on: 09/06/2024

Home Details
Home Type
- Single Family
Est. Annual Taxes
- $3,088
Year Built
- Built in 2018 | Remodeled
Lot Details
- 8,712 Sq Ft Lot
- Vinyl Fence
- Front and Back Yard Sprinklers
HOA Fees
- $21 Monthly HOA Fees
Parking
- 3 Car Attached Garage
- Garage Door Opener
Home Design
- Shingle Roof
- Siding
Interior Spaces
- 2,129 Sq Ft Home
- 1-Story Property
- Open Floorplan
- Built-In Features
- Ceiling Fan
- Wood Burning Fireplace
- Entrance Foyer
- Views of Trees
Kitchen
- Eat-In Kitchen
- Breakfast Bar
- Electric Oven
- <<microwave>>
- Dishwasher
- Kitchen Island
- Disposal
Flooring
- Carpet
- Tile
Bedrooms and Bathrooms
- 3 Bedrooms
- Walk-In Closet
- 3 Full Bathrooms
- Bathtub With Separate Shower Stall
Laundry
- Laundry in unit
- Sink Near Laundry
- Electric Dryer Hookup
Home Security
- Security System Owned
- Security Lights
- Fire and Smoke Detector
Pool
- Saltwater Pool
- Pool Sweep
Outdoor Features
- Outdoor Kitchen
- Front Porch
Utilities
- Central Heating and Cooling System
- 200+ Amp Service
- Private Water Source
Community Details
- Royal Pointe Subdivision
Listing and Financial Details
- Assessor Parcel Number 28052501011000634
Ownership History
Purchase Details
Home Financials for this Owner
Home Financials are based on the most recent Mortgage that was taken out on this home.Purchase Details
Home Financials for this Owner
Home Financials are based on the most recent Mortgage that was taken out on this home.Purchase Details
Home Financials for this Owner
Home Financials are based on the most recent Mortgage that was taken out on this home.Similar Homes in Green Cove Springs, FL
Home Values in the Area
Average Home Value in this Area
Purchase History
| Date | Type | Sale Price | Title Company |
|---|---|---|---|
| Warranty Deed | -- | None Listed On Document | |
| Warranty Deed | $53,000 | Attorney | |
| Quit Claim Deed | -- | Attorney |
Mortgage History
| Date | Status | Loan Amount | Loan Type |
|---|---|---|---|
| Open | $478,479 | FHA | |
| Previous Owner | $252,000 | New Conventional | |
| Previous Owner | $255,993 | New Conventional | |
| Previous Owner | $248,850 | Construction |
Property History
| Date | Event | Price | Change | Sq Ft Price |
|---|---|---|---|---|
| 10/28/2024 10/28/24 | Sold | $495,000 | +2.1% | $233 / Sq Ft |
| 09/09/2024 09/09/24 | Pending | -- | -- | -- |
| 09/06/2024 09/06/24 | For Sale | $484,999 | -- | $228 / Sq Ft |
Tax History Compared to Growth
Tax History
| Year | Tax Paid | Tax Assessment Tax Assessment Total Assessment is a certain percentage of the fair market value that is determined by local assessors to be the total taxable value of land and additions on the property. | Land | Improvement |
|---|---|---|---|---|
| 2024 | $3,088 | $228,162 | -- | -- |
| 2023 | $3,088 | $221,517 | $0 | $0 |
| 2022 | $2,883 | $215,066 | $0 | $0 |
| 2021 | $2,869 | $208,802 | $0 | $0 |
| 2020 | $2,772 | $205,920 | $0 | $0 |
| 2019 | $2,731 | $201,291 | $0 | $0 |
| 2018 | $417 | $34,000 | $0 | $0 |
| 2017 | $333 | $22,500 | $0 | $0 |
Agents Affiliated with this Home
-
Jordan Feria

Seller's Agent in 2024
Jordan Feria
KELLER WILLIAMS ST JOHNS
(904) 278-7000
20 in this area
301 Total Sales
-
Patricia Barthlow

Buyer's Agent in 2024
Patricia Barthlow
COLDWELL BANKER VANGUARD REALTY
(904) 304-9431
16 in this area
89 Total Sales
Map
Source: realMLS (Northeast Florida Multiple Listing Service)
MLS Number: 2045775
APN: 28-05-25-010110-006-34
- 2985 Vianey Place
- 3333 Madelina Ct
- 3130 Vianey Place
- 2947 Vianey Place
- 2484 Royal Pointe Dr
- 2443 Royal Pointe Dr
- 3301 Shelley Dr
- 3684 Arava Dr
- 2154 County Road 218
- 3515 Citation Dr
- 3323 Meadow Ridge Place
- 2884 Decidely St
- 3206 Winding Creek Place
- 3335 Meadow Ridge Place
- 3211 Winding Creek Place
- 3210 Winding Creek Place
- 3261 Silverado Cir
- 3339 Meadow Ridge Place
- 3215 Winding Creek Place
- 3343 Meadow Ridge Place
