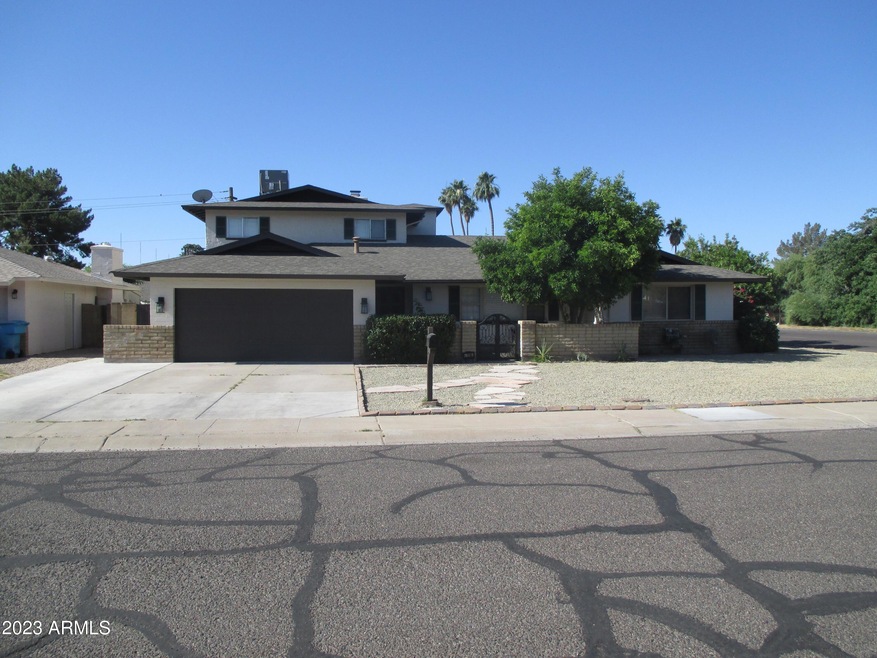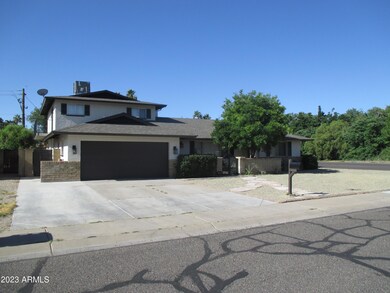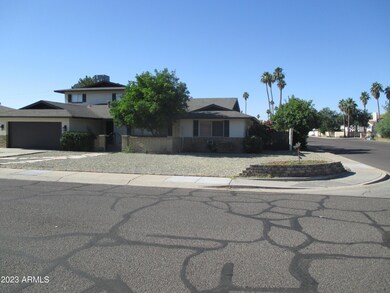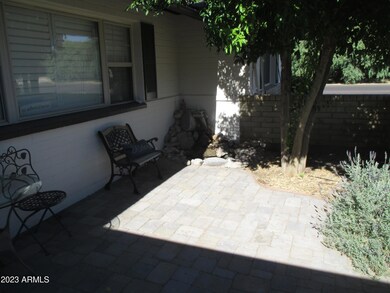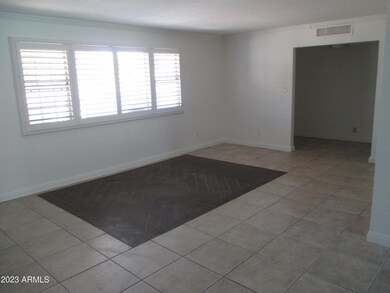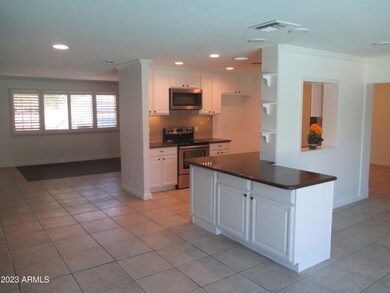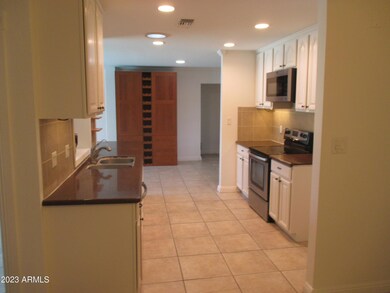
3049 W Northview Ave Phoenix, AZ 85051
Alhambra NeighborhoodHighlights
- Private Pool
- RV Gated
- Main Floor Primary Bedroom
- Washington High School Rated A-
- Two Primary Bathrooms
- Hydromassage or Jetted Bathtub
About This Home
As of July 2023This is a great home with amazing features, pride of ownership and room for everyone. With 6 bedrooms, there's room to get creative. Multi-Generational with the In-Laws? How about work from home? Of course, can't rule out the possibility of an income suite with 2 of the rooms and 1 bath having a separate entrance. The living room features a large fireplace. Entertaining family and friends is easy with the open kitchen and dining room, which happens to look out onto the back patio and pool. When was the last time you saw a spiral staircase? The downstairs floorplan is split with the primary bedroom featuring a spa like bathroom. Fresh paint in and out, low care yards, close to freeway and schools. Need a garage? RV gate? It has that too. Stop looking now because this is a great house
Last Agent to Sell the Property
AZ Realty Pros License #BR546005000 Listed on: 06/02/2023
Last Buyer's Agent
Amberleigh Napolez
Howe Realty License #SA693304000
Home Details
Home Type
- Single Family
Est. Annual Taxes
- $2,004
Year Built
- Built in 1972
Lot Details
- 8,682 Sq Ft Lot
- Desert faces the front and back of the property
- Block Wall Fence
Parking
- 2 Car Garage
- RV Gated
Home Design
- Wood Frame Construction
- Composition Roof
- Block Exterior
Interior Spaces
- 3,060 Sq Ft Home
- 2-Story Property
- 1 Fireplace
- Washer and Dryer Hookup
Kitchen
- Breakfast Bar
- Built-In Microwave
Flooring
- Laminate
- Tile
Bedrooms and Bathrooms
- 5 Bedrooms
- Primary Bedroom on Main
- Two Primary Bathrooms
- Primary Bathroom is a Full Bathroom
- 3 Bathrooms
- Dual Vanity Sinks in Primary Bathroom
- Hydromassage or Jetted Bathtub
- Bathtub With Separate Shower Stall
Pool
- Private Pool
Schools
- Washington Elementary School
- Roadrunner School - 85051 Middle School
- Washington High School
Utilities
- Central Air
- Heating Available
Community Details
- No Home Owners Association
- Association fees include no fees
- Glenn Palms Lots 1 122 & Tract A Subdivision
Listing and Financial Details
- Tax Lot 154
- Assessor Parcel Number 151-14-054
Ownership History
Purchase Details
Home Financials for this Owner
Home Financials are based on the most recent Mortgage that was taken out on this home.Purchase Details
Purchase Details
Purchase Details
Home Financials for this Owner
Home Financials are based on the most recent Mortgage that was taken out on this home.Purchase Details
Purchase Details
Similar Homes in Phoenix, AZ
Home Values in the Area
Average Home Value in this Area
Purchase History
| Date | Type | Sale Price | Title Company |
|---|---|---|---|
| Warranty Deed | $257,700 | Great American Title Agency | |
| Interfamily Deed Transfer | -- | American Title Ins Agency Az | |
| Warranty Deed | $180,000 | American Title Ins Agency Az | |
| Interfamily Deed Transfer | -- | Title Guaranty Agency | |
| Interfamily Deed Transfer | -- | Title Guaranty Agency | |
| Interfamily Deed Transfer | -- | -- | |
| Interfamily Deed Transfer | -- | -- |
Mortgage History
| Date | Status | Loan Amount | Loan Type |
|---|---|---|---|
| Open | $70,000 | Credit Line Revolving | |
| Open | $206,160 | New Conventional | |
| Previous Owner | $185,000 | Unknown | |
| Previous Owner | $50,000 | Credit Line Revolving | |
| Previous Owner | $132,000 | No Value Available |
Property History
| Date | Event | Price | Change | Sq Ft Price |
|---|---|---|---|---|
| 07/07/2023 07/07/23 | Sold | $535,000 | 0.0% | $175 / Sq Ft |
| 06/06/2023 06/06/23 | Pending | -- | -- | -- |
| 06/02/2023 06/02/23 | For Sale | $535,000 | +107.6% | $175 / Sq Ft |
| 07/01/2016 07/01/16 | Sold | $257,700 | -2.8% | $84 / Sq Ft |
| 05/19/2016 05/19/16 | Pending | -- | -- | -- |
| 03/12/2016 03/12/16 | For Sale | $265,000 | -- | $87 / Sq Ft |
Tax History Compared to Growth
Tax History
| Year | Tax Paid | Tax Assessment Tax Assessment Total Assessment is a certain percentage of the fair market value that is determined by local assessors to be the total taxable value of land and additions on the property. | Land | Improvement |
|---|---|---|---|---|
| 2025 | $1,848 | $17,253 | -- | -- |
| 2024 | $2,072 | $16,431 | -- | -- |
| 2023 | $2,072 | $35,170 | $7,030 | $28,140 |
| 2022 | $2,004 | $26,010 | $5,200 | $20,810 |
| 2021 | $2,030 | $24,080 | $4,810 | $19,270 |
| 2020 | $1,979 | $23,170 | $4,630 | $18,540 |
| 2019 | $1,943 | $21,010 | $4,200 | $16,810 |
| 2018 | $1,892 | $20,230 | $4,040 | $16,190 |
| 2017 | $1,883 | $16,950 | $3,390 | $13,560 |
| 2016 | $1,630 | $15,780 | $3,150 | $12,630 |
| 2015 | $1,512 | $16,220 | $3,240 | $12,980 |
Agents Affiliated with this Home
-

Seller's Agent in 2023
Jeffrey Steele
AZ Realty Pros
(623) 533-0196
1 in this area
25 Total Sales
-
A
Buyer's Agent in 2023
Amberleigh Napolez
Howe Realty
(623) 693-7049
1 in this area
73 Total Sales
-
V
Seller's Agent in 2016
Veronica Ramirez
HomeSmart
(623) 889-7100
5 Total Sales
-
B
Buyer's Agent in 2016
Brandon Tracy
Real Broker
2 Total Sales
Map
Source: Arizona Regional Multiple Listing Service (ARMLS)
MLS Number: 6563808
APN: 151-14-054
- 2934 W Northview Ave
- 7506 N 30th Ln Unit 1
- 3215 W Orangewood Ave
- 2910 W Cactus Wren Dr
- 2828 W Northview Ave
- 3218 W Glendale Ave Unit 8
- 2826 W Northview Ave
- 7110 N 28th Dr
- 3143 W Glendale Ave
- 6829 N 31st Dr Unit 19
- 3228 W Glendale Ave Unit 170
- 3228 W Glendale Ave Unit 103
- 3338 W Palmaire Ave
- 6749 N 31st Ln
- 3419 W Glenn Dr
- 7201 N 26th Ln
- 3210 W Belmont Ave
- 2808 W Lawrence Rd
- 2600 W State Ave
- 7745 N 33rd Ave
