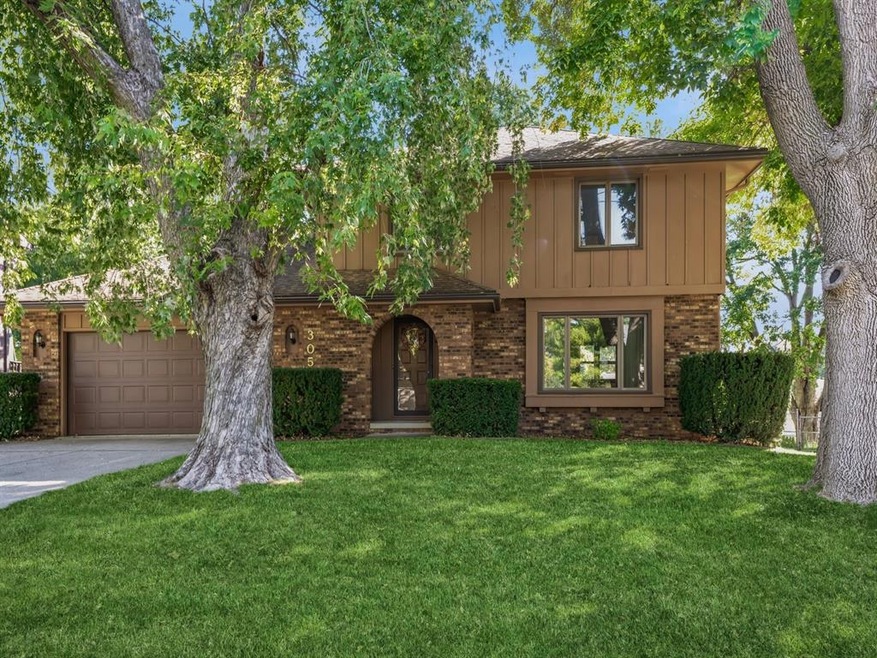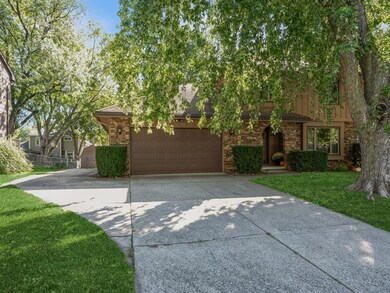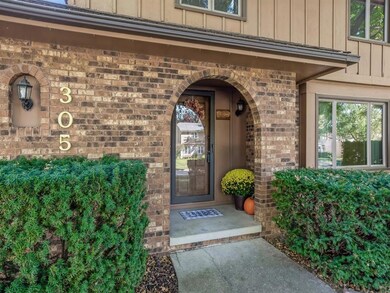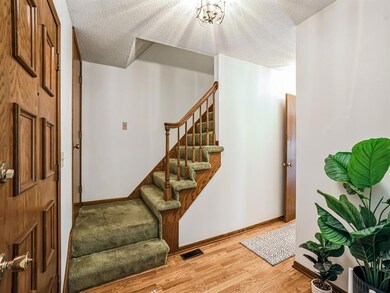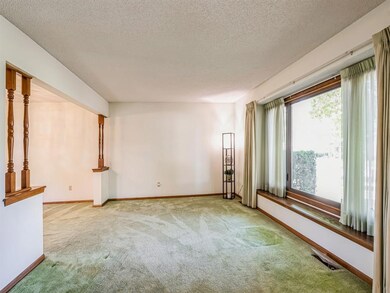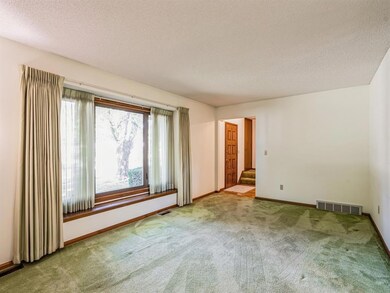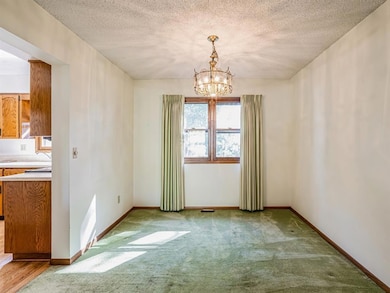
305 39th St West Des Moines, IA 50265
Highlights
- Deck
- Recreation Room
- Formal Dining Room
- Valley High School Rated A
- No HOA
- Shades
About This Home
As of November 2024This Well-cared-for 2- story home is just one block from Western Hills and one mile from Valley High School! It has 3 large bedrooms, 2.5 baths, an oversized 2 car garage, an additional parking pad with RV hookup, a fenced yard & garden shed. The main floor has a large living room with a picture window and could be used in many different ways. The family room is large as well and has a fireplace, built-ins and a wood burning fireplace. Casual dining can be done near the newer slider to the deck or in the formal dining room. 3 large bedrooms are upstairs with a full hall bathroom. The primary suite is large, has a walk-in closet and ¾ bath. The TV is included. The basement has a finished area with a pool table, which is included. There is a large shop area to the left of the laundry area and a room to the far right. The furnace has a humidifier, and the water-softener is included. All windows on the front/west side of the home have been replaced as well as the Andersen slider door and threshold. This home has a radon mitigation system, central vac, solid surface counters in the kitchen, stainless steel stove & dishwasher, separate electric was added for the microwave as well as the 30 amp plug for RV. The garage has a drain and service entry door. A power roof vent and a high-quality gutter system with leaf guard have been added. All appliances are included as well as the refrigerator in the basement. This one owner home is ready for a new chapter!
Home Details
Home Type
- Single Family
Est. Annual Taxes
- $4,825
Year Built
- Built in 1981
Lot Details
- 9,840 Sq Ft Lot
- Lot Dimensions are 80x123
- Property is Fully Fenced
- Chain Link Fence
Home Design
- Brick Exterior Construction
- Block Foundation
- Frame Construction
- Asphalt Shingled Roof
Interior Spaces
- 1,856 Sq Ft Home
- 2-Story Property
- Central Vacuum
- Wood Burning Fireplace
- Shades
- Drapes & Rods
- Family Room
- Formal Dining Room
- Recreation Room
- Fire and Smoke Detector
Kitchen
- Stove
- Microwave
- Dishwasher
Flooring
- Carpet
- Laminate
- Vinyl
Bedrooms and Bathrooms
- 3 Bedrooms
Laundry
- Dryer
- Washer
Parking
- 2 Car Attached Garage
- Driveway
Accessible Home Design
- Grab Bars
Outdoor Features
- Deck
- Outdoor Storage
Utilities
- Forced Air Heating and Cooling System
- Cable TV Available
Community Details
- No Home Owners Association
Listing and Financial Details
- Assessor Parcel Number 32000520504000
Ownership History
Purchase Details
Home Financials for this Owner
Home Financials are based on the most recent Mortgage that was taken out on this home.Purchase Details
Similar Homes in West Des Moines, IA
Home Values in the Area
Average Home Value in this Area
Purchase History
| Date | Type | Sale Price | Title Company |
|---|---|---|---|
| Warranty Deed | $298,000 | None Listed On Document | |
| Warranty Deed | $298,000 | None Listed On Document | |
| Quit Claim Deed | -- | -- |
Mortgage History
| Date | Status | Loan Amount | Loan Type |
|---|---|---|---|
| Open | $198,000 | New Conventional | |
| Closed | $198,000 | New Conventional | |
| Previous Owner | $5,000 | Unknown |
Property History
| Date | Event | Price | Change | Sq Ft Price |
|---|---|---|---|---|
| 11/22/2024 11/22/24 | Sold | $298,000 | -3.5% | $161 / Sq Ft |
| 10/15/2024 10/15/24 | Pending | -- | -- | -- |
| 09/27/2024 09/27/24 | For Sale | $308,900 | -- | $166 / Sq Ft |
Tax History Compared to Growth
Tax History
| Year | Tax Paid | Tax Assessment Tax Assessment Total Assessment is a certain percentage of the fair market value that is determined by local assessors to be the total taxable value of land and additions on the property. | Land | Improvement |
|---|---|---|---|---|
| 2024 | $4,504 | $301,700 | $60,600 | $241,100 |
| 2023 | $4,692 | $301,700 | $60,600 | $241,100 |
| 2022 | $4,636 | $251,900 | $51,800 | $200,100 |
| 2021 | $4,556 | $251,900 | $51,800 | $200,100 |
| 2020 | $4,484 | $235,800 | $48,400 | $187,400 |
| 2019 | $4,208 | $235,800 | $48,400 | $187,400 |
| 2018 | $4,212 | $213,900 | $43,100 | $170,800 |
| 2017 | $3,922 | $213,900 | $43,100 | $170,800 |
| 2016 | $3,834 | $194,100 | $38,300 | $155,800 |
| 2015 | $3,834 | $194,100 | $38,300 | $155,800 |
| 2014 | $3,690 | $190,900 | $37,200 | $153,700 |
Agents Affiliated with this Home
-
Connie Ridgway
C
Seller's Agent in 2024
Connie Ridgway
Iowa Realty Mills Crossing
(515) 447-8043
12 in this area
71 Total Sales
-
Patty Meese

Buyer's Agent in 2024
Patty Meese
Friedrich Iowa Realty
(800) 681-7333
1 in this area
114 Total Sales
Map
Source: Des Moines Area Association of REALTORS®
MLS Number: 704797
APN: 320-00520504000
- 307 38th St
- 401 39th St
- 209 39th St
- 3800 Western Hills Dr
- 3713 Oak Creek Place
- 711 36th St
- 526 34th Place
- 4604 Stonebridge Rd
- 539 34th Place
- 409 Stone Cir
- 4630 Stonebridge Rd
- 740 42nd St
- 4400 Ep True Pkwy Unit 19
- 4400 Ep True Pkwy Unit 4
- 4400 Ep True Pkwy Unit 51
- 3305 Ep True Pkwy Unit 1502
- 421 31st St
- 255 S 41st St Unit 182
- 108 S 46th St
- 3500 Brookview Dr
