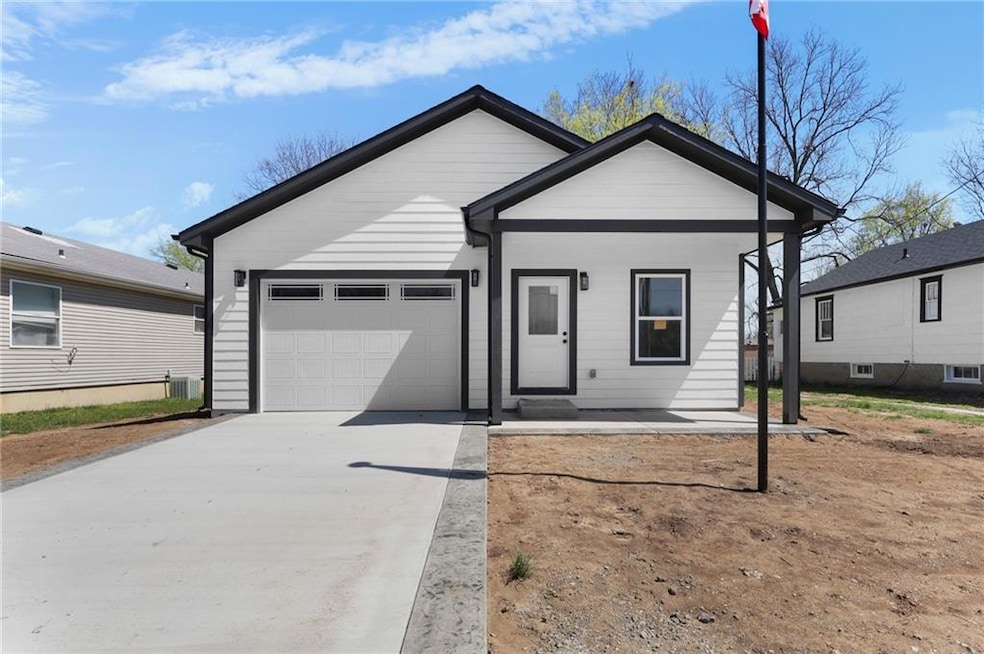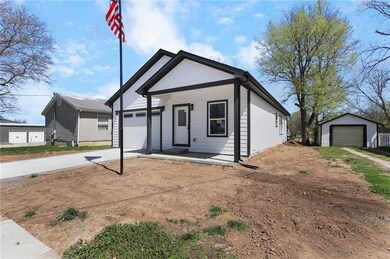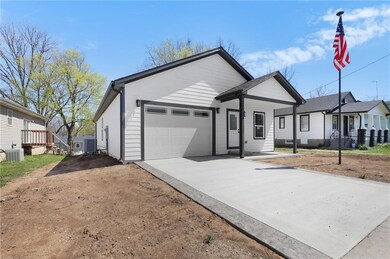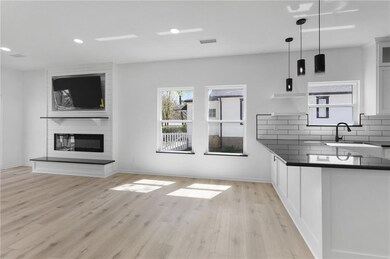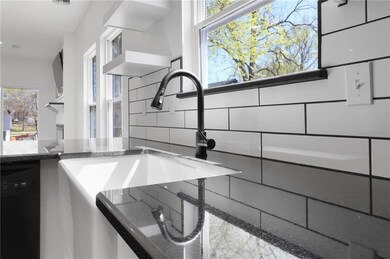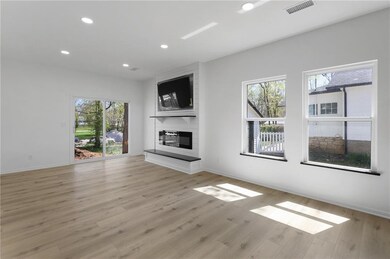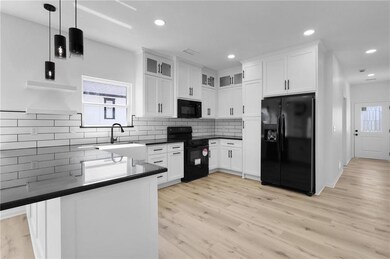
305 9th St Osawatomie, KS 66064
Highlights
- Deck
- No HOA
- 1 Car Attached Garage
- Ranch Style House
- Open to Family Room
- 3-minute walk to John Brown Memorial Park
About This Home
As of May 2025Brand NEW 3-bedroom, 2-bathroom home in prime Osawatomie Location! Welcome to this stunning open-concept home nestled in a quiet neighborhood on a desirable street, just half a block from the historic John Brown Park, Osawatomie High School, and O-Zone Fitness Center! This move-in-ready home is packed with luxury updates, including granite countertops throughout (yes, even in the bathrooms!!), custom-painted cabinets that are plywood constructed and offer soft close drawers, upgraded fixtures, and stylish finishes. The spacious bedrooms feature large closets and ceiling fans, offering both comfort and functionality. You'll love the statement fireplace, eye-catching tiled backsplash, and beautifully tiled custom bathrooms. Step outside to a covered patio or deck perfect for entertaining and relaxing. Enjoy the oversized backyard with plenty of room to play or even put in a nice garden! The 1.5 car garage offers both parking and additional storage space! With award-winning color selections and attention to detail throughout, this home is a must-see!
Last Agent to Sell the Property
Clinch Realty LLC Brokerage Phone: 913-472-2463 License #00245265 Listed on: 04/09/2025
Home Details
Home Type
- Single Family
Est. Annual Taxes
- $4,800
Year Built
- Built in 2025
Lot Details
- 7,100 Sq Ft Lot
- Lot Dimensions are 52x140
- Paved or Partially Paved Lot
Parking
- 1 Car Attached Garage
Home Design
- Ranch Style House
- Traditional Architecture
- Composition Roof
- Wood Siding
- Lap Siding
Interior Spaces
- 1,650 Sq Ft Home
- Living Room with Fireplace
- Open Floorplan
- Crawl Space
- Fire and Smoke Detector
- Laundry on main level
Kitchen
- Open to Family Room
- Built-In Electric Oven
- Dishwasher
Flooring
- Carpet
- Tile
Bedrooms and Bathrooms
- 3 Bedrooms
- 2 Full Bathrooms
Additional Features
- Deck
- Central Air
Community Details
- No Home Owners Association
- Osawatomie Subdivision
Listing and Financial Details
- Assessor Parcel Number 061-172-10-0-10-05-003.000
- $0 special tax assessment
Similar Homes in Osawatomie, KS
Home Values in the Area
Average Home Value in this Area
Property History
| Date | Event | Price | Change | Sq Ft Price |
|---|---|---|---|---|
| 05/09/2025 05/09/25 | Sold | -- | -- | -- |
| 04/11/2025 04/11/25 | Pending | -- | -- | -- |
| 04/09/2025 04/09/25 | For Sale | $249,999 | +2132.1% | $152 / Sq Ft |
| 07/08/2024 07/08/24 | Sold | -- | -- | -- |
| 06/08/2024 06/08/24 | Pending | -- | -- | -- |
| 05/11/2024 05/11/24 | For Sale | $11,200 | -- | -- |
Tax History Compared to Growth
Agents Affiliated with this Home
-
Tyler Wright
T
Seller's Agent in 2025
Tyler Wright
Clinch Realty LLC
(913) 472-2463
64 in this area
109 Total Sales
-
Wes Shields
W
Buyer's Agent in 2025
Wes Shields
Platinum Realty LLC
(913) 302-7133
1 in this area
49 Total Sales
-
D
Seller's Agent in 2024
Dan Schumacher
KW Diamond Partners
(817) 999-7803
Map
Source: Heartland MLS
MLS Number: 2542481
- 930 Brown Ave
- 800 Brown Ave
- 812 Pacific Ave
- 934 Pacific St
- 737 Brown Ave
- 800 Pacific Ave
- 729 Brown Ave
- 827 Pacific Ave
- 738 Pacific Ave
- 931 Pacific St
- 725 Pacific St
- 700 Parker Ave
- 707 Pacific Ave
- 840 Chestnut Ave
- 1111 Main St
- 715 Walnut Ave
- 718 Chestnut Ave
- 35900 Plum Creek Rd
- 1124 Pacific Ave
- 504 12th St
