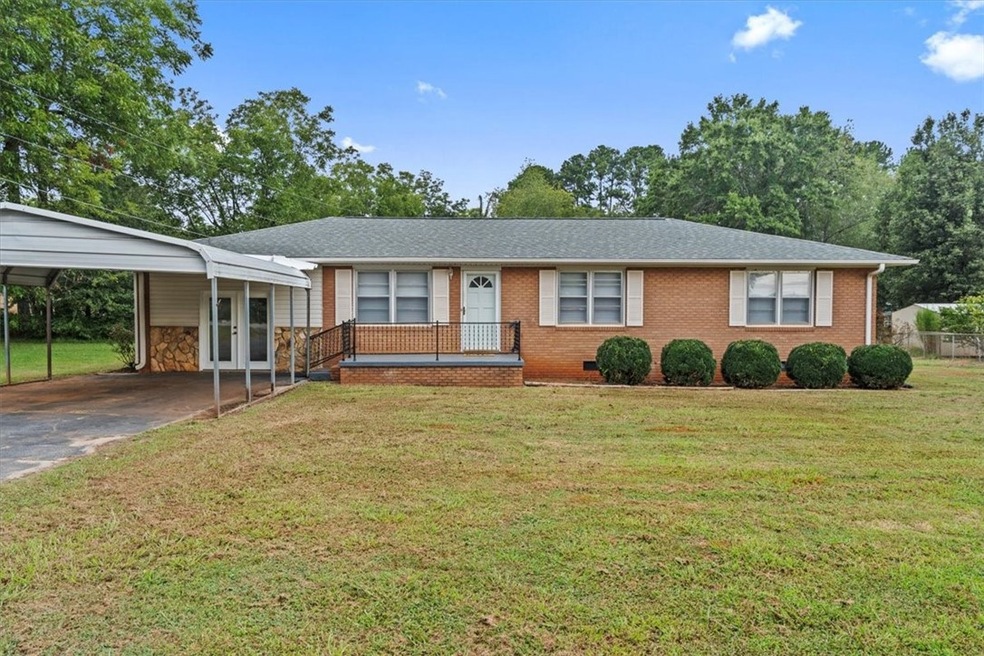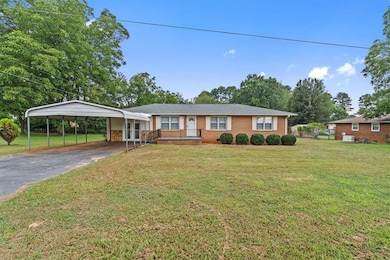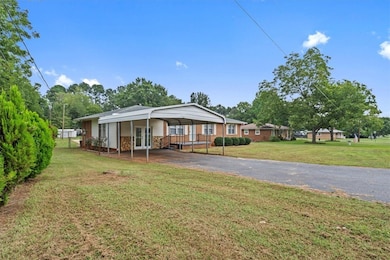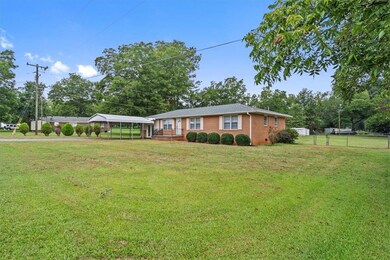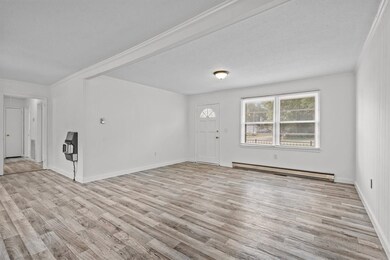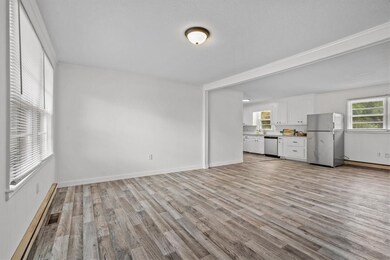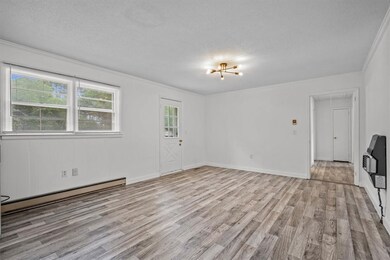
305 Abercrombie Rd Anderson, SC 29626
Highlights
- In Ground Pool
- Bonus Room
- Fenced Yard
- McLees Elementary School Rated A-
- No HOA
- Front Porch
About This Home
As of November 2024Back on the market though no fault of the seller. This charming brick ranch-style home is perfect for those seeking comfort and leisure! This home features a new roof, two full baths completely remodeled, one remodeled half bath, new kitchen appliances, all new paint and flooring, and a new liner in the pool. With three spacious bedrooms and two full baths, and one half bath, it offers ample living space, all thoughtfully designed on a single level. The home has only had one owner ensuring it has been well maintained over the years. The heart of the home features a cozy living area opening up to the kitchen, which is well appointed with new modern appliances. An added feature is the large pantry/laundry room for extra storage. An extra space was created with the enclosure of a former garage that now can be used for a recreation room or any type of flex space needed. This room also includes a convenient half bath, making it perfect for entertaining guests. One of the standout features of this property is the beautifully level fenced backyard, complete with a swimming pool. Whether you're looking to relax by the water on a warm day or host summer gatherings, this outdoor space provides the perfect setting. The backyard also offers plenty of room for gardening, play, or simply enjoying the outdoors. The two metal storage buildings will aid in storing your pool accessories and yard tools, as they convey with the home. Overall, this home is a rare find, combining practical living with a backyard paradise, in a quiet neighborhood. It is only 4 miles from the heart of Downtown Anderson, and conveniently located to shopping, schools, and the local hospital. Come see what could be your next home!
Last Agent to Sell the Property
TLCox and Company License #103946 Listed on: 08/16/2024
Home Details
Home Type
- Single Family
Est. Annual Taxes
- $1,582
Year Built
- Built in 1968
Lot Details
- 0.58 Acre Lot
- Fenced Yard
- Level Lot
Parking
- 2 Car Garage
- Detached Carport Space
- Driveway
Home Design
- Brick Exterior Construction
Interior Spaces
- 1,670 Sq Ft Home
- 1-Story Property
- Blinds
- Bonus Room
- Vinyl Flooring
- Crawl Space
Bedrooms and Bathrooms
- 3 Bedrooms
- Primary bedroom located on second floor
- Bathroom on Main Level
- Shower Only
Laundry
- Laundry Room
- Dryer
- Washer
Attic
- Attic Fan
- Pull Down Stairs to Attic
Home Security
- Storm Windows
- Storm Doors
Outdoor Features
- In Ground Pool
- Patio
- Front Porch
Location
- Outside City Limits
Schools
- Mclees Elementary School
- Robert Anderson Middle School
- Westside High School
Utilities
- Cooling Available
- Central Heating
- Baseboard Heating
Community Details
- No Home Owners Association
Listing and Financial Details
- Assessor Parcel Number 096-13-02-007
Ownership History
Purchase Details
Home Financials for this Owner
Home Financials are based on the most recent Mortgage that was taken out on this home.Purchase Details
Purchase Details
Purchase Details
Similar Homes in Anderson, SC
Home Values in the Area
Average Home Value in this Area
Purchase History
| Date | Type | Sale Price | Title Company |
|---|---|---|---|
| Deed | $220,000 | None Listed On Document | |
| Interfamily Deed Transfer | -- | None Available | |
| Deed Of Distribution | -- | None Available | |
| Interfamily Deed Transfer | -- | -- |
Mortgage History
| Date | Status | Loan Amount | Loan Type |
|---|---|---|---|
| Open | $225,252 | New Conventional | |
| Previous Owner | $24,063 | Unknown | |
| Previous Owner | $54,100 | Credit Line Revolving |
Property History
| Date | Event | Price | Change | Sq Ft Price |
|---|---|---|---|---|
| 11/07/2024 11/07/24 | Sold | $220,000 | 0.0% | $132 / Sq Ft |
| 08/16/2024 08/16/24 | For Sale | $220,000 | -- | $132 / Sq Ft |
Tax History Compared to Growth
Tax History
| Year | Tax Paid | Tax Assessment Tax Assessment Total Assessment is a certain percentage of the fair market value that is determined by local assessors to be the total taxable value of land and additions on the property. | Land | Improvement |
|---|---|---|---|---|
| 2024 | $1,582 | $5,780 | $600 | $5,180 |
| 2023 | $1,582 | $5,780 | $600 | $5,180 |
| 2022 | $355 | $5,780 | $600 | $5,180 |
| 2021 | $289 | $4,790 | $600 | $4,190 |
| 2020 | $287 | $4,790 | $600 | $4,190 |
| 2019 | $287 | $7,190 | $900 | $6,290 |
| 2018 | $292 | $4,790 | $600 | $4,190 |
| 2017 | -- | $4,790 | $600 | $4,190 |
| 2016 | $229 | $4,170 | $400 | $3,770 |
| 2015 | $234 | $4,170 | $400 | $3,770 |
| 2014 | $234 | $4,170 | $400 | $3,770 |
Agents Affiliated with this Home
-
Sarah Jordan

Seller's Agent in 2024
Sarah Jordan
TLCox and Company
(864) 401-1463
18 in this area
53 Total Sales
Map
Source: Western Upstate Multiple Listing Service
MLS Number: 20278331
APN: 096-13-02-007
- 00 Highway 24
- 462 New Prospect Church Rd Unit A and B
- 464 New Prospect Church Rd Unit A and B
- 325 Regency Cir
- PT TR B1 Regency Cir
- 3015 Sunset Forest Rd
- 224 Regency Cir
- 410 Pine Bark Rd
- 306 Westwood Dr
- 204 Bristol Ct
- 206 Rio Way
- 3040 Sunset Forest Rd
- 111 Casa Del Rio Dr
- 103 Pine Needle Trail
- 424 Shore Line Dr
- 109 Pine Tree Ln
- 203 Greenmeadow Cir
- 111 Coachman Ct
- 0000 Pearman Dairy Rd
- 611 Regency Cir
