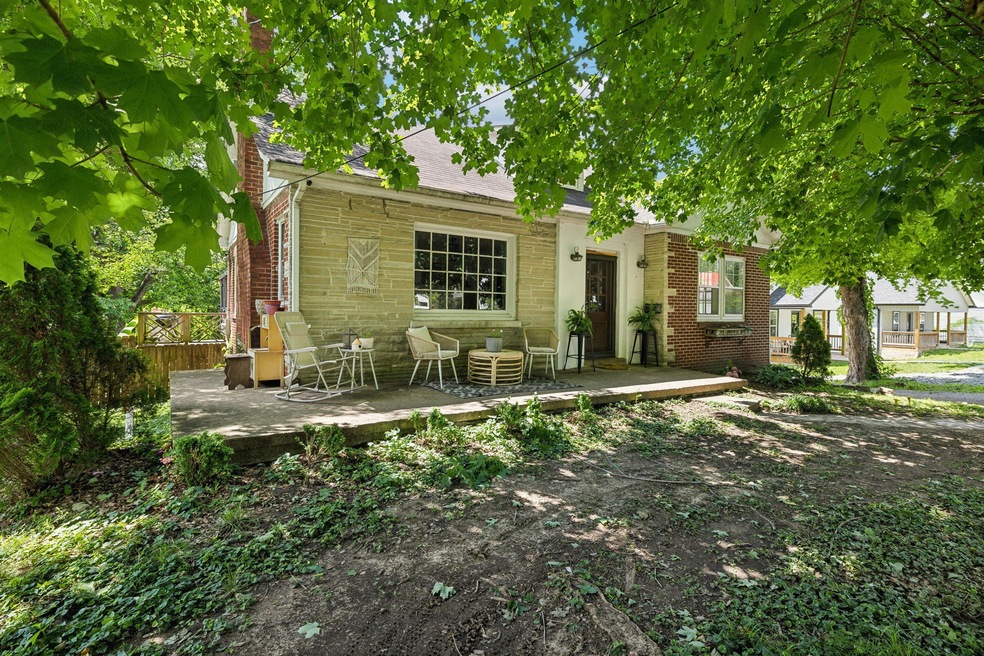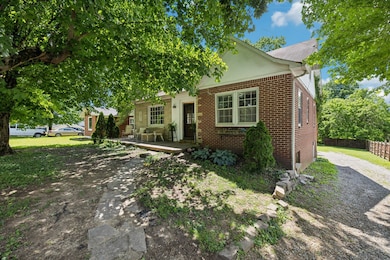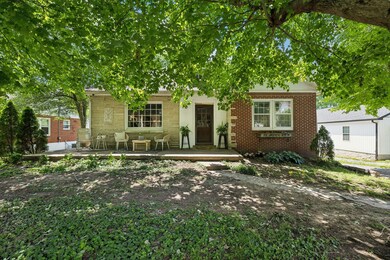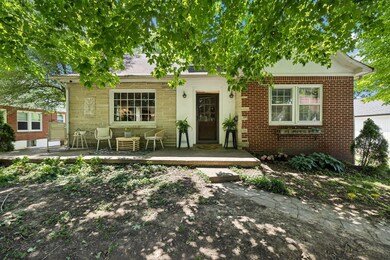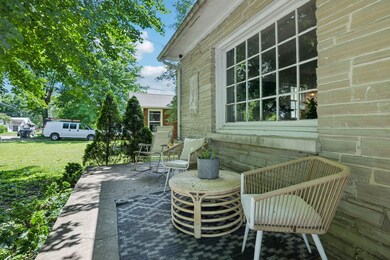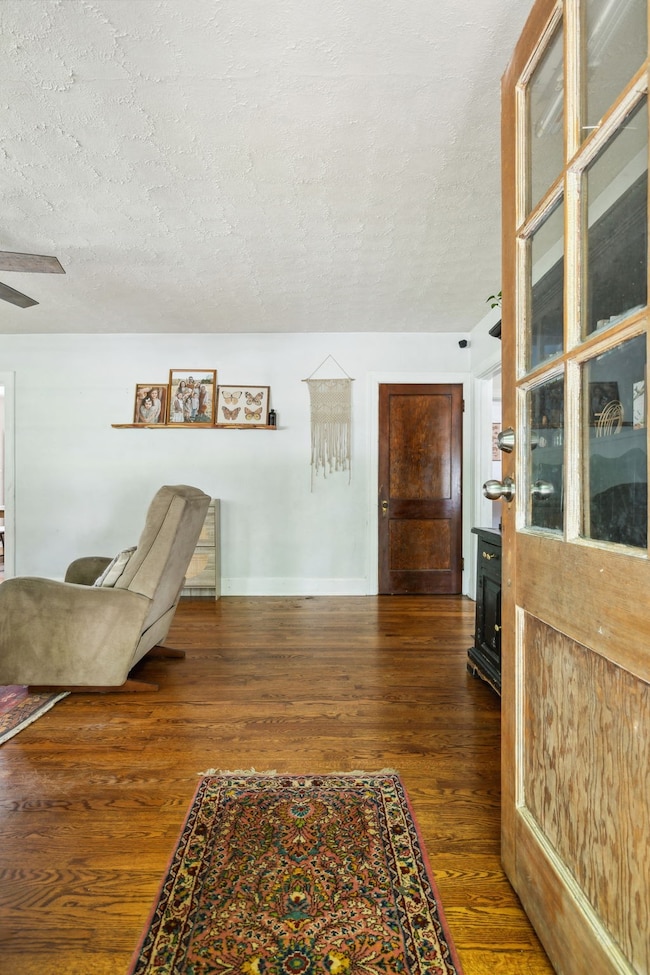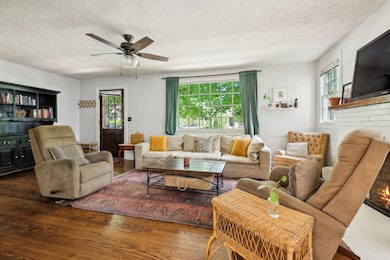
305 Andrews Ave Hartsville, TN 37074
Estimated payment $2,027/month
Highlights
- Very Popular Property
- Deck
- No HOA
- Jim Satterfield Middle School Rated A-
- Traditional Architecture
- Porch
About This Home
Charming brick and stone home featuring a stunning kitchen with quartz countertops, black stainless steel appliances, custom cabinetry, a farmhouse sink, exposed beam, and shiplap detailing. the living room offers a cozy fireplace, perfect for relaxing evenings. Enjoy formal meals in the elegant dining room with rich hardwood floors throughout the main level. The spacious primary suite is located upstairs, providing privacy and comfort. French doors lead to an expansive covered deck with classic Williamsburg railing—ideal for entertaining or quiet mornings. The full, unfinished basement offers endless possibilities for future expansion. This home is full of warmth, charm, and unique character throughout.
Last Listed By
Benchmark Realty, LLC Brokerage Phone: 6155178896 License # 344424 Listed on: 05/26/2025

Home Details
Home Type
- Single Family
Est. Annual Taxes
- $2,770
Year Built
- Built in 1939
Lot Details
- 0.27 Acre Lot
- Lot Dimensions are 70x170
- Sloped Lot
Parking
- 1 Car Attached Garage
- Basement Garage
Home Design
- Traditional Architecture
- Brick Exterior Construction
- Asphalt Roof
- Stone Siding
Interior Spaces
- 2,296 Sq Ft Home
- Property has 2 Levels
- Ceiling Fan
- Living Room with Fireplace
- Unfinished Basement
Kitchen
- Microwave
- Dishwasher
Flooring
- Carpet
- Tile
Bedrooms and Bathrooms
- 3 Bedrooms | 2 Main Level Bedrooms
- 2 Full Bathrooms
Outdoor Features
- Deck
- Porch
Schools
- Trousdale Co Elementary School
- Jim Satterfield Middle School
- Trousdale Co High School
Utilities
- Cooling Available
- Central Heating
Community Details
- No Home Owners Association
- Hartsville Subdivision
Listing and Financial Details
- Assessor Parcel Number 019N B 02300 000
Map
Home Values in the Area
Average Home Value in this Area
Tax History
| Year | Tax Paid | Tax Assessment Tax Assessment Total Assessment is a certain percentage of the fair market value that is determined by local assessors to be the total taxable value of land and additions on the property. | Land | Improvement |
|---|---|---|---|---|
| 2024 | $1,370 | $52,550 | $7,725 | $44,825 |
| 2023 | $1,370 | $52,550 | $7,725 | $44,825 |
| 2022 | $1,372 | $52,550 | $7,725 | $44,825 |
| 2021 | $1,366 | $52,550 | $7,725 | $44,825 |
| 2020 | $1,366 | $41,225 | $4,425 | $36,800 |
| 2019 | $1,366 | $41,225 | $4,425 | $36,800 |
| 2018 | $1,264 | $31,525 | $3,400 | $28,125 |
| 2017 | $1,239 | $31,525 | $3,400 | $28,125 |
| 2016 | $1,274 | $31,525 | $3,400 | $28,125 |
| 2015 | $1,343 | $31,525 | $3,400 | $28,125 |
| 2014 | $852 | $20,000 | $3,400 | $16,600 |
Property History
| Date | Event | Price | Change | Sq Ft Price |
|---|---|---|---|---|
| 05/26/2025 05/26/25 | For Sale | $319,900 | +52.4% | $139 / Sq Ft |
| 12/10/2020 12/10/20 | Sold | $209,900 | -2.4% | $91 / Sq Ft |
| 10/17/2020 10/17/20 | Pending | -- | -- | -- |
| 09/14/2020 09/14/20 | For Sale | $215,000 | +11.4% | $94 / Sq Ft |
| 07/30/2019 07/30/19 | Sold | $193,000 | +1.6% | $84 / Sq Ft |
| 06/19/2019 06/19/19 | Pending | -- | -- | -- |
| 06/14/2019 06/14/19 | For Sale | $189,900 | +58.4% | $83 / Sq Ft |
| 10/13/2017 10/13/17 | Off Market | $119,900 | -- | -- |
| 08/02/2017 08/02/17 | For Sale | $342,900 | 0.0% | $145 / Sq Ft |
| 07/25/2017 07/25/17 | Pending | -- | -- | -- |
| 06/05/2017 06/05/17 | For Sale | $342,900 | +186.0% | $145 / Sq Ft |
| 04/17/2015 04/17/15 | Sold | $119,900 | -- | $51 / Sq Ft |
Purchase History
| Date | Type | Sale Price | Title Company |
|---|---|---|---|
| Warranty Deed | $209,900 | None Available | |
| Warranty Deed | $193,000 | -- | |
| Warranty Deed | $119,900 | -- | |
| Warranty Deed | $60,000 | -- | |
| Deed | $90,000 | -- | |
| Deed | $96,000 | -- | |
| Warranty Deed | $72,000 | -- | |
| Deed | $5,000 | -- | |
| Deed | $55,000 | -- |
Mortgage History
| Date | Status | Loan Amount | Loan Type |
|---|---|---|---|
| Open | $212,020 | New Conventional | |
| Previous Owner | $189,504 | FHA | |
| Previous Owner | $54,000 | Commercial | |
| Previous Owner | $81,000 | Cash | |
| Previous Owner | $28,600 | New Conventional | |
| Previous Owner | $5,000 | New Conventional |
Similar Homes in Hartsville, TN
Source: Realtracs
MLS Number: 2891253
APN: 019N-B-023.00
- 309 Andrews Ave
- 305 Andrews Ave
- 534 E Main St
- 1900 Tennessee 25
- 0 River St Unit RTC2800578
- 140 Crestview Ct
- 126 Foxall St
- 255 Hickory Ridge Ln
- 109 Hall St
- 312A W Main St
- 565 Thoroughbred Ln
- 743A Driver Cir Unit 743A
- 105 Mockingbird Ln
- 50 Mockingbird Ln
- 740 Dalton Hollow Rd
- 0 Old Hwy 25 Tract #1
- 70 Five Oak Ln
- 80 Five Oak Ln
- 525 Bridle Path Ln
- 545 Bridle Path Ln
