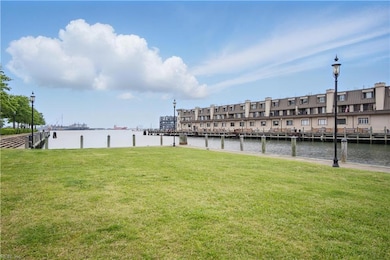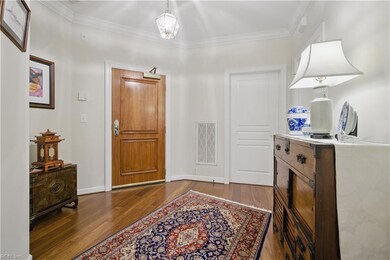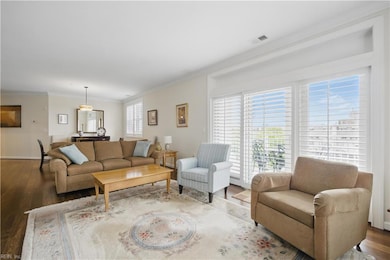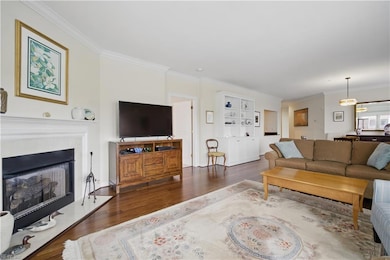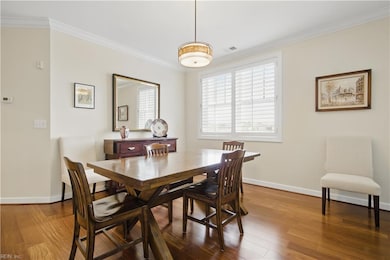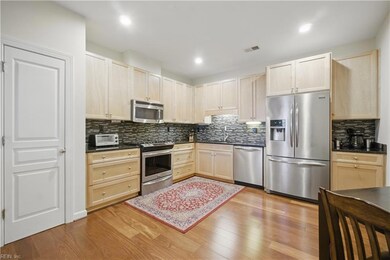
The PierPointe at Freemason Harbour 305 Brooke Ave Unit 208 Norfolk, VA 23510
Downtown Norfolk NeighborhoodEstimated payment $4,596/month
Highlights
- River Front
- Traditional Architecture
- End Unit
- Gated Community
- Wood Flooring
- Corner Lot
About This Home
Immaculate condo located in the gated waterfront community of Pierpointe, in the Historical Freemason District of Downtown Norfolk. Amazing views of the Elizabeth River, this 3 bedroom home is well loved with a beautiful master bedroom, walk-in closet, a newly remodeled master bath. There is a balcony for you to relax on and enjoy the sunset views. Luxury living in Downtown is like a vacation lifestyle. You can enjoy strolls along the river, museums, theater, opera, shopping, dining, waterside marketplace, sporting events & more. Minutes to the interstate, EVMS, ODU, Sentara and Bases. You will never want to leave home.
Property Details
Home Type
- Multi-Family
Est. Annual Taxes
- $6,558
Year Built
- Built in 2002
Lot Details
- River Front
- End Unit
- Corner Lot
HOA Fees
- $855 Monthly HOA Fees
Property Views
- Water
- City Lights
Home Design
- Traditional Architecture
- Property Attached
- Brick Exterior Construction
- Slab Foundation
- Urethane Roof
- Metal Roof
- Pile Dwellings
Interior Spaces
- 1,955 Sq Ft Home
- 1-Story Property
- Ceiling Fan
- Gas Fireplace
- Window Treatments
- Entrance Foyer
- Storage Room
- Utility Room
Kitchen
- Breakfast Area or Nook
- Gas Range
- Microwave
- Dishwasher
- Disposal
Flooring
- Wood
- Ceramic Tile
Bedrooms and Bathrooms
- 3 Bedrooms
- En-Suite Primary Bedroom
- Walk-In Closet
Laundry
- Dryer
- Washer
Parking
- Garage
- 2 Car Parking Spaces
- Garage Door Opener
- Parking Lot
Schools
- Walter Herron Taylor Elementary School
- Blair Middle School
- Maury High School
Utilities
- Forced Air Heating System
- Heat Pump System
- Electric Water Heater
- Sewer Paid
- Cable TV Available
Additional Features
- Accessible Elevator Installed
- Balcony
Community Details
Overview
- Community Group 757499220 4534 Bonney Rd #D 23462 Association
- Freemason Harbour Subdivision
- On-Site Maintenance
Additional Features
- Door to Door Trash Pickup
- Gated Community
Map
About The PierPointe at Freemason Harbour
Home Values in the Area
Average Home Value in this Area
Tax History
| Year | Tax Paid | Tax Assessment Tax Assessment Total Assessment is a certain percentage of the fair market value that is determined by local assessors to be the total taxable value of land and additions on the property. | Land | Improvement |
|---|---|---|---|---|
| 2024 | $6,558 | $533,200 | $74,900 | $458,300 |
| 2023 | $6,144 | $491,500 | $74,900 | $416,600 |
| 2022 | $5,899 | $471,900 | $67,800 | $404,100 |
| 2021 | $5,589 | $447,100 | $67,800 | $379,300 |
| 2020 | $5,540 | $443,200 | $67,800 | $375,400 |
| 2019 | $5,443 | $435,400 | $67,800 | $367,600 |
| 2018 | $6,035 | $482,800 | $60,900 | $421,900 |
| 2017 | $6,355 | $552,600 | $60,900 | $491,700 |
| 2016 | $6,389 | $537,800 | $60,900 | $476,900 |
| 2015 | $6,185 | $537,800 | $60,900 | $476,900 |
| 2014 | $6,185 | $537,800 | $60,900 | $476,900 |
Property History
| Date | Event | Price | Change | Sq Ft Price |
|---|---|---|---|---|
| 05/30/2025 05/30/25 | For Sale | $569,000 | -- | $291 / Sq Ft |
Purchase History
| Date | Type | Sale Price | Title Company |
|---|---|---|---|
| Deed | -- | None Listed On Document | |
| Warranty Deed | $485,000 | None Available | |
| Deed | $596,000 | -- |
Mortgage History
| Date | Status | Loan Amount | Loan Type |
|---|---|---|---|
| Previous Owner | $417,000 | New Conventional |
Similar Homes in Norfolk, VA
Source: Real Estate Information Network (REIN)
MLS Number: 10585604
APN: 72679810
- 305 Brooke Ave Unit 101
- 401 College Place Unit 23
- 301 Brooke Ave Unit 103
- 301 Brooke Ave Unit 301
- 301 Brooke Ave Unit 105
- 301 Brooke Ave Unit 204
- 301 Brooke Ave Unit 304
- 301 Brooke Ave Unit 201
- 255 College Cross Unit 55
- 255 College Cross Unit 87
- 255 College Cross Unit 89
- 239 Duke St Unit 408
- 421 W Bute St Unit 403
- 421 W Bute St Unit 203
- 230 W Tazewell St Unit 306
- 230 W Tazewell St Unit 303
- 230 W Tazewell St Unit 106
- 230 W Tazewell St Unit 308
- 215 Brooke Ave Unit 602
- 215 Brooke Ave Unit 404

