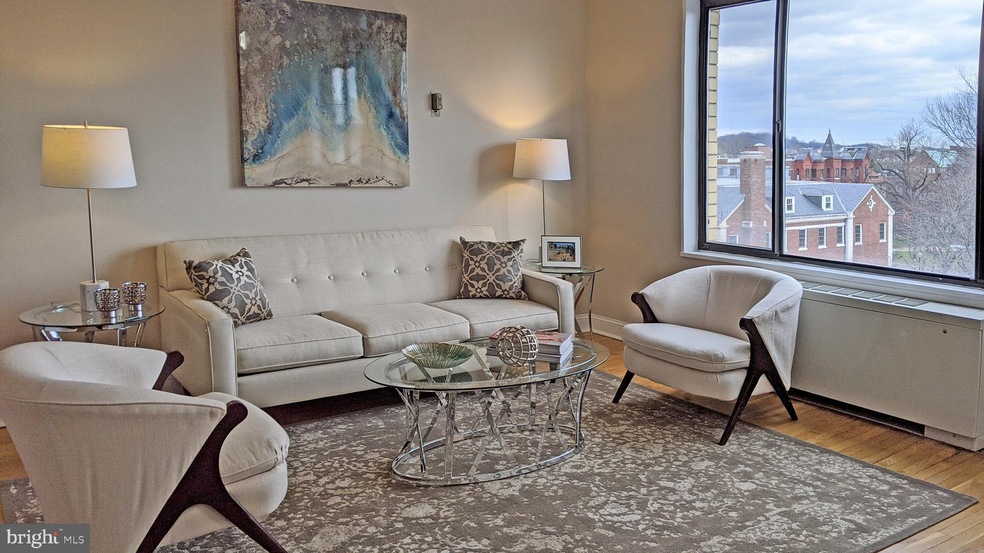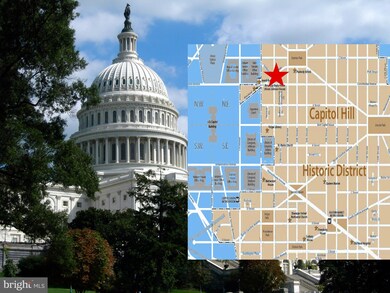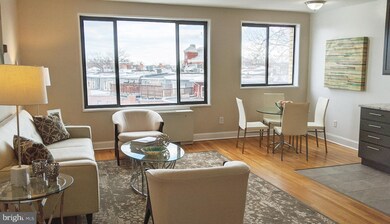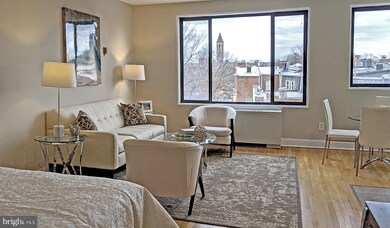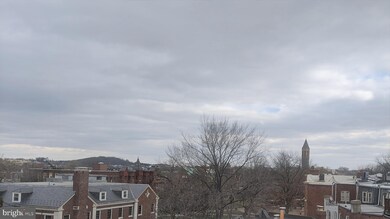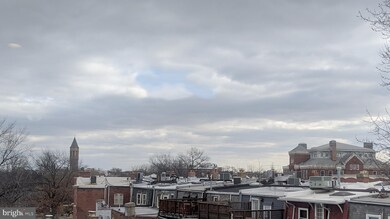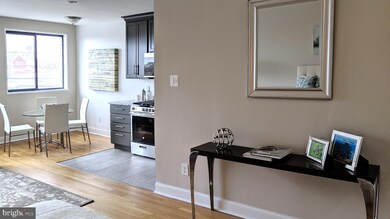
305 C St NE Unit 401 Washington, DC 20002
Capitol Hill NeighborhoodHighlights
- City View
- Open Floorplan
- Wood Flooring
- Watkins Elementary School Rated A-
- Contemporary Architecture
- 2-minute walk to Stanton Park
About This Home
As of June 2023NEW LISTING! NEW TOP TO BOTTOM RENOVATION! TOP FLOOR/ WALL OF WINDOWS! Truly lovely SPACIOUS! SUNNY! & SO PERFECTLY LOCATED IN THE SENATE'S SHADOW! Can't be better positioned to enjoy the multiple pleasures of Hill living! Unit 401 enjoys fabulous Eastern sunlight high above its surroundings...fabulous new chef's ss & granite kitchen with gas cooking! well designed open living/dining/entertaining area...approx 500+ square feet live large as a jr one bedroom...beautiful new bath...terrific closet space including a room-sized walk-in...ALL PLUS incredibly LOW FEE which INCLUDES UTILITIES. ONE'S ULTIMATE LOCATION: One blk to the Senate & the Supreme Ct; two blks to Union station & Metro & the Thurgood Marshall Federal Judiciary Bldg. & SEC...; five blks to H St Whole Foods and nightlife; 8 blks to Union Market; 8 blks to Eastern Market... PRISTINE TURN-KEY CONDITION...MOVE-IN THIS MORNING AND PARTY TONIGHT! A pleasure and delight to bring to you for sale.
Last Agent to Sell the Property
Coldwell Banker Realty - Washington Listed on: 02/07/2020

Property Details
Home Type
- Condominium
Est. Annual Taxes
- $2,353
Year Built
- Built in 1959
Lot Details
- North Facing Home
- Property is in very good condition
HOA Fees
- $330 Monthly HOA Fees
Parking
- On-Street Parking
Home Design
- Contemporary Architecture
- Brick Exterior Construction
Interior Spaces
- 1 Full Bathroom
- 519 Sq Ft Home
- Property has 3 Levels
- Open Floorplan
- Sliding Windows
- Window Screens
- Combination Dining and Living Room
- Wood Flooring
- City Views
- Laundry on lower level
Kitchen
- Breakfast Area or Nook
- Gas Oven or Range
- <<builtInMicrowave>>
- Dishwasher
- Stainless Steel Appliances
- Disposal
Basement
- Connecting Stairway
- Natural lighting in basement
Eco-Friendly Details
- Energy-Efficient Appliances
Utilities
- Zoned Heating and Cooling
- Cooling System Mounted In Outer Wall Opening
- Wall Furnace
- Programmable Thermostat
Listing and Financial Details
- Tax Lot 2034
- Assessor Parcel Number 0783//2034
Community Details
Overview
- Association fees include air conditioning, common area maintenance, custodial services maintenance, electricity, exterior building maintenance, gas, heat, insurance, management, reserve funds, sewer, snow removal, trash
- 44 Units
- Mid-Rise Condominium
- Capitol House Condominium Condos
- Capitol House Condominiums,Capitol Hill Community
- Capitol Hill Subdivision
- Property Manager
Amenities
- Laundry Facilities
- 1 Elevator
Pet Policy
- No Pets Allowed
Ownership History
Purchase Details
Home Financials for this Owner
Home Financials are based on the most recent Mortgage that was taken out on this home.Purchase Details
Home Financials for this Owner
Home Financials are based on the most recent Mortgage that was taken out on this home.Purchase Details
Similar Homes in Washington, DC
Home Values in the Area
Average Home Value in this Area
Purchase History
| Date | Type | Sale Price | Title Company |
|---|---|---|---|
| Deed | $326,500 | None Listed On Document | |
| Special Warranty Deed | $315,000 | None Available | |
| Special Warranty Deed | -- | None Available |
Mortgage History
| Date | Status | Loan Amount | Loan Type |
|---|---|---|---|
| Open | $244,875 | New Conventional | |
| Previous Owner | $252,000 | New Conventional |
Property History
| Date | Event | Price | Change | Sq Ft Price |
|---|---|---|---|---|
| 07/17/2025 07/17/25 | For Sale | $335,000 | +2.6% | $675 / Sq Ft |
| 06/26/2023 06/26/23 | Sold | $326,500 | +0.5% | $629 / Sq Ft |
| 05/26/2023 05/26/23 | Pending | -- | -- | -- |
| 05/17/2023 05/17/23 | For Sale | $325,000 | +3.2% | $626 / Sq Ft |
| 07/09/2020 07/09/20 | Sold | $315,000 | -9.9% | $607 / Sq Ft |
| 05/10/2020 05/10/20 | Pending | -- | -- | -- |
| 02/07/2020 02/07/20 | For Sale | $349,500 | -- | $673 / Sq Ft |
Tax History Compared to Growth
Tax History
| Year | Tax Paid | Tax Assessment Tax Assessment Total Assessment is a certain percentage of the fair market value that is determined by local assessors to be the total taxable value of land and additions on the property. | Land | Improvement |
|---|---|---|---|---|
| 2024 | $2,629 | $324,440 | $97,330 | $227,110 |
| 2023 | $1,802 | $310,710 | $93,210 | $217,500 |
| 2022 | $1,782 | $315,530 | $94,660 | $220,870 |
| 2021 | $1,633 | $281,800 | $84,540 | $197,260 |
| 2020 | $2,352 | $276,720 | $83,020 | $193,700 |
| 2019 | $2,226 | $261,930 | $78,580 | $183,350 |
| 2018 | $2,159 | $254,020 | $0 | $0 |
| 2017 | $2,146 | $252,510 | $0 | $0 |
| 2016 | $2,169 | $255,170 | $0 | $0 |
| 2015 | $2,249 | $264,580 | $0 | $0 |
| 2014 | $2,063 | $242,680 | $0 | $0 |
Agents Affiliated with this Home
-
Malcolm Dilley

Seller's Agent in 2025
Malcolm Dilley
Washington Fine Properties, LLC
(571) 209-7734
1 in this area
41 Total Sales
-
Ben Roth

Seller Co-Listing Agent in 2025
Ben Roth
Washington Fine Properties, LLC
(202) 465-9636
201 Total Sales
-
Thomas Faison

Seller's Agent in 2023
Thomas Faison
Coldwell Banker (NRT-Southeast-MidAtlantic)
(202) 255-5554
61 in this area
142 Total Sales
-
Justin Tanner

Seller Co-Listing Agent in 2023
Justin Tanner
RE/MAX
(202) 957-0920
69 in this area
183 Total Sales
-
Phyllis Jane Young

Seller's Agent in 2020
Phyllis Jane Young
Coldwell Banker (NRT-Southeast-MidAtlantic)
(202) 544-4236
28 in this area
31 Total Sales
Map
Source: Bright MLS
MLS Number: DCDC457344
APN: 0783-2034
- 305 C St NE Unit 210
- 305 C St NE Unit 309
- 207 3rd St NE
- 108 3rd St NE
- 320 A St NE
- 328 A St NE
- 505 Constitution Ave NE
- 515 Constitution Ave NE
- 609 Maryland Ave NE Unit 4
- 113 5th St NE
- 407 A St NE
- 11 2nd St NE Unit 102
- 516 A St NE Unit 205
- 322 E Capitol St NE
- 625 Massachusetts Ave NE
- 434 6th St NE
- 520 E St NE Unit 105
- 424 E Capitol St NE Unit 2
- 637 Constitution Ave NE
- 12 3rd St SE Unit 1
