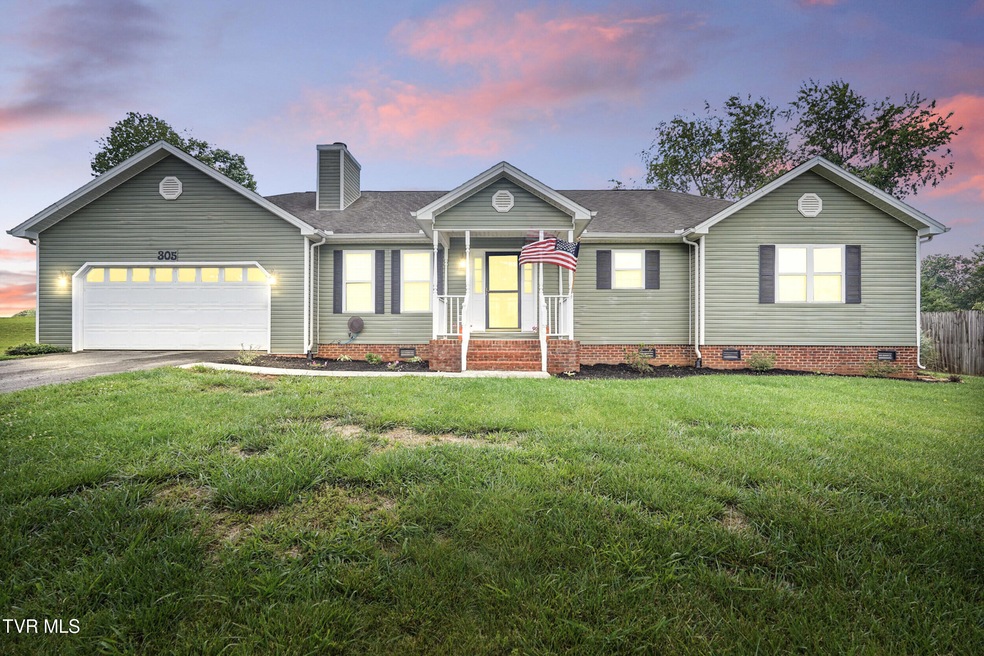
305 Center Dr Blountville, TN 37617
Highlights
- Ranch Style House
- Central Heating and Cooling System
- Level Lot
- No HOA
About This Home
As of June 2025One level living near Boone Lake on .63 acres. 3 bedrooms and 2 full baths. Living room with high ceilings and fireplace. Attached 2 car garage. Outside storage shed.
Last Agent to Sell the Property
A Team Real Estate Professionals Listed on: 05/22/2025
Home Details
Home Type
- Single Family
Est. Annual Taxes
- $954
Year Built
- Built in 1999
Lot Details
- 0.63 Acre Lot
- Level Lot
- Property is in good condition
- Property is zoned R1
Home Design
- 1,483 Sq Ft Home
- Ranch Style House
- Asphalt Roof
- Vinyl Siding
Bedrooms and Bathrooms
- 3 Bedrooms
- 2 Full Bathrooms
Schools
- Holston Elementary School
- Sullivan Central Middle School
- West Ridge High School
Utilities
- Central Heating and Cooling System
Community Details
- No Home Owners Association
- Not Listed Subdivision
- FHA/VA Approved Complex
Listing and Financial Details
- Assessor Parcel Number 108f B 006.00
Ownership History
Purchase Details
Home Financials for this Owner
Home Financials are based on the most recent Mortgage that was taken out on this home.Purchase Details
Home Financials for this Owner
Home Financials are based on the most recent Mortgage that was taken out on this home.Purchase Details
Home Financials for this Owner
Home Financials are based on the most recent Mortgage that was taken out on this home.Purchase Details
Purchase Details
Purchase Details
Similar Homes in Blountville, TN
Home Values in the Area
Average Home Value in this Area
Purchase History
| Date | Type | Sale Price | Title Company |
|---|---|---|---|
| Warranty Deed | $343,000 | Title Group Of Tennessee | |
| Warranty Deed | $343,000 | Title Group Of Tennessee | |
| Warranty Deed | $310,000 | Evergreen Title | |
| Quit Claim Deed | -- | None Listed On Document | |
| Deed | $125,000 | -- | |
| Warranty Deed | $115,000 | -- | |
| Warranty Deed | $18,500 | -- |
Mortgage History
| Date | Status | Loan Amount | Loan Type |
|---|---|---|---|
| Open | $325,850 | New Conventional | |
| Closed | $325,850 | New Conventional | |
| Previous Owner | $310,000 | VA |
Property History
| Date | Event | Price | Change | Sq Ft Price |
|---|---|---|---|---|
| 06/27/2025 06/27/25 | Sold | $343,000 | +0.9% | $231 / Sq Ft |
| 05/24/2025 05/24/25 | Pending | -- | -- | -- |
| 05/22/2025 05/22/25 | For Sale | $340,000 | +9.7% | $229 / Sq Ft |
| 12/02/2024 12/02/24 | Sold | $310,000 | -2.8% | $209 / Sq Ft |
| 10/26/2024 10/26/24 | Pending | -- | -- | -- |
| 10/16/2024 10/16/24 | For Sale | $319,000 | -- | $215 / Sq Ft |
Tax History Compared to Growth
Tax History
| Year | Tax Paid | Tax Assessment Tax Assessment Total Assessment is a certain percentage of the fair market value that is determined by local assessors to be the total taxable value of land and additions on the property. | Land | Improvement |
|---|---|---|---|---|
| 2024 | $954 | $38,225 | $6,325 | $31,900 |
| 2023 | $920 | $38,225 | $6,325 | $31,900 |
| 2022 | $920 | $38,225 | $6,325 | $31,900 |
| 2021 | $920 | $38,225 | $6,325 | $31,900 |
| 2020 | $929 | $38,225 | $6,325 | $31,900 |
| 2019 | $929 | $36,150 | $6,325 | $29,825 |
| 2018 | $922 | $36,150 | $6,325 | $29,825 |
| 2017 | $922 | $36,150 | $6,325 | $29,825 |
| 2016 | $968 | $37,600 | $6,025 | $31,575 |
| 2014 | $867 | $37,606 | $0 | $0 |
Agents Affiliated with this Home
-
Shelly Thompson
S
Seller's Agent in 2025
Shelly Thompson
A Team Real Estate Professionals
(423) 341-2080
31 Total Sales
-
Summer Riggs

Buyer's Agent in 2025
Summer Riggs
Property Executives Johnson City
(423) 534-2901
57 Total Sales
-
Edward Grindstaff
E
Seller's Agent in 2024
Edward Grindstaff
Integrity Property Group
(423) 557-6933
81 Total Sales
Map
Source: Tennessee/Virginia Regional MLS
MLS Number: 9980625
APN: 108F-B-006.00
- 780 Hamilton Rd Unit 6
- 780 Hamilton Rd Unit B8
- 798 Hamilton Rd
- 109 Lookout Ct
- 1033 Haw Ridge Rd
- 145 Grande Harbor Way
- 221 Forest Ln N
- 112 Cardinal Point
- 205 Forest Ct
- 156 Forest Ln N
- 148 Forest Ln S
- 101 Forest Ln N
- Tbd Lakeside Dock Dr
- 129 Forest Ln N
- 341 Haw Ridge Rd E
- 200 Deck Ln
- 500 Geisler Rd
- 100 Barefoot Landing Dr
- 411 Gammon Rd
- 239 Brown Cir






