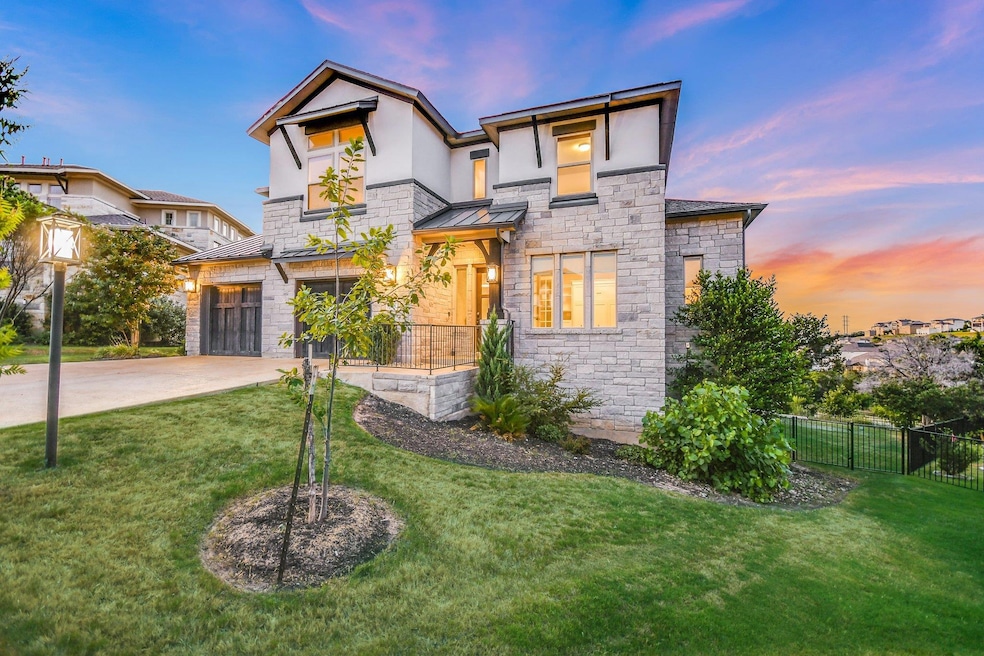305 Coniglio Cove Lakeway, TX 78738
Rough Hollow NeighborhoodHighlights
- Fitness Center
- Fishing
- Community Lake
- Lake Travis Middle School Rated A
- Panoramic View
- Clubhouse
About This Home
Discover a stunning home available for rent in the prestigious Rough Hollow community. This spacious residence offers the perfect blend of luxury and comfort!
As you enter, you'll be welcomed into a large open-concept living space, ideal for entertaining guests. The home boasts a spacious kitchen with a central island, perfect for culinary enthusiasts. The primary bedroom is conveniently located on the main floor and features a full en-suite bathroom for added privacy. Additionally, a private study on the first floor offers a quiet retreat for work or reading.
Upstairs, a movie/game room provides a versatile space for family fun, along with three additional bedrooms and two full bathrooms. The outdoor covered back porch offers panoramic views, allowing you to soak in the beauty of Austin's Hill Country.
Community Amenities:
4 community pools
Tennis/pickleball courts
Soccer fields
Sand volleyball
Complimentary paddle boards and kayaks
23 miles of hike and bike trails
Member access to the onsite marina and restaurant
Fitness center with cardio and free-weight rooms
Highland Village water-themed community center
Nestled along three miles of Lake Travis shoreline, Rough Hollow residents enjoy unparalleled access to world-class amenities. Schools are just a short drive away, making this home the perfect place to raise a family.
Rental Details:
Flexible 6-12 mo
Renter is responsible for all utilities.
Access to all community amenities.
Whether you're relaxing at home or exploring the vibrant Rough Hollow community, you'll feel right at home in this beautiful rental property. Contact us today to learn more or to schedule a tour!
Listing Agent
Berkshire Hathaway TX Realty Brokerage Phone: (512) 306-1001 License #0514347 Listed on: 09/04/2025

Co-Listing Agent
Berkshire Hathaway TX Realty Brokerage Phone: (512) 306-1001 License #0607497
Home Details
Home Type
- Single Family
Est. Annual Taxes
- $14,202
Year Built
- Built in 2019
Lot Details
- 0.31 Acre Lot
- Cul-De-Sac
- South Facing Home
- Wrought Iron Fence
- Xeriscape Landscape
- Level Lot
- Back Yard Fenced
Parking
- 2 Car Attached Garage
- Front Facing Garage
- Garage Door Opener
Property Views
- Panoramic
- Hills
Home Design
- Slab Foundation
- Composition Roof
- Masonry Siding
- Stone Veneer
- Stucco
Interior Spaces
- 3,425 Sq Ft Home
- 2-Story Property
- Wired For Sound
- Crown Molding
- Coffered Ceiling
- High Ceiling
- Ceiling Fan
- Recessed Lighting
- Gas Log Fireplace
- Blinds
- Entrance Foyer
- Family Room with Fireplace
- Multiple Living Areas
- Dining Area
- Washer and Dryer
Kitchen
- Breakfast Bar
- Gas Oven
- Gas Cooktop
- Microwave
- Dishwasher
- Stainless Steel Appliances
- Kitchen Island
- Granite Countertops
- Disposal
Flooring
- Carpet
- Tile
Bedrooms and Bathrooms
- 4 Bedrooms | 1 Primary Bedroom on Main
- Walk-In Closet
Home Security
- Security System Owned
- Smart Thermostat
- Fire and Smoke Detector
Outdoor Features
- Covered Patio or Porch
- Exterior Lighting
- Rain Gutters
Schools
- Serene Hills Elementary School
- Lake Travis Middle School
- Lake Travis High School
Utilities
- Central Heating and Cooling System
- Vented Exhaust Fan
- Underground Utilities
- Propane
- Municipal Utilities District for Water and Sewer
- High Speed Internet
- Cable TV Available
Additional Features
- Sustainability products and practices used to construct the property include see remarks
- Suburban Location
Listing and Financial Details
- Security Deposit $5,500
- Tenant pays for all utilities
- The owner pays for association fees
- Negotiable Lease Term
- $45 Application Fee
- Assessor Parcel Number 01338808110000
- Tax Block E
Community Details
Overview
- Property has a Home Owners Association
- Built by Westin Homes
- Rough Hollow Subdivision
- Community Lake
Amenities
- Picnic Area
- Common Area
- Restaurant
- Door to Door Trash Pickup
- Clubhouse
- Planned Social Activities
- Community Mailbox
Recreation
- Tennis Courts
- Sport Court
- Community Playground
- Fitness Center
- Community Pool
- Fishing
- Park
- Trails
Pet Policy
- Limit on the number of pets
- Pet Deposit $500
- Dogs Allowed
- Breed Restrictions
Map
Source: Unlock MLS (Austin Board of REALTORS®)
MLS Number: 9924160
APN: 860502
- 469 Anfield Cir
- 606 Anfield Cir
- 18 Maybury Way
- 16 Maybury Way
- 14 Maybury Way
- 12 Maybury Way
- 10 Maybury Way
- 8 Maybury Way
- 6 Maybury Way
- 2 Maybury Way
- 304 Keaton Terrace
- 103 Montana Del Oro Way
- 115 Montana Del Oro Way
- 403 Baldovino Skyway
- 234 Sumalt Gap Way
- 420 Lindale Cove
- LYNMAR IV Plan at Vista Ridge Estates - The Estates at Rough Hollow Vista Ridge
- CALLAHAN Plan at Vista Ridge Estates - The Estates at Rough Hollow Vista Ridge
- MAXWELL Plan at Vista Ridge Estates - The Estates at Rough Hollow Vista Ridge
- LYNMAR II Plan at Vista Ridge Estates - The Estates at Rough Hollow Vista Ridge
- 402 San Donato Dr
- 211 Abbeyville Walk
- 104 Majestic Arroyo Way
- 203 Serene Hilltop Cir
- 205 Olivia Dr
- 17212 Morning Grove Ln
- 3610 Crosswind Dr
- 3209 Crosswind Dr
- 5108 Alonso Dr
- 5305 Traviston Dr
- 5406 Traviston Dr
- 5900 Lipan Apache Bend
- 106 Feritti Dr
- 5617 Rio Chama Cove
- 5808 Antelope Well Ln
- 305 Maxwell Way
- 5708 Navajo Draw Ln
- 5608 Cimarron Ridge Ln
- 2714 Lakehurst Rd
- 101 Maxwell Way






