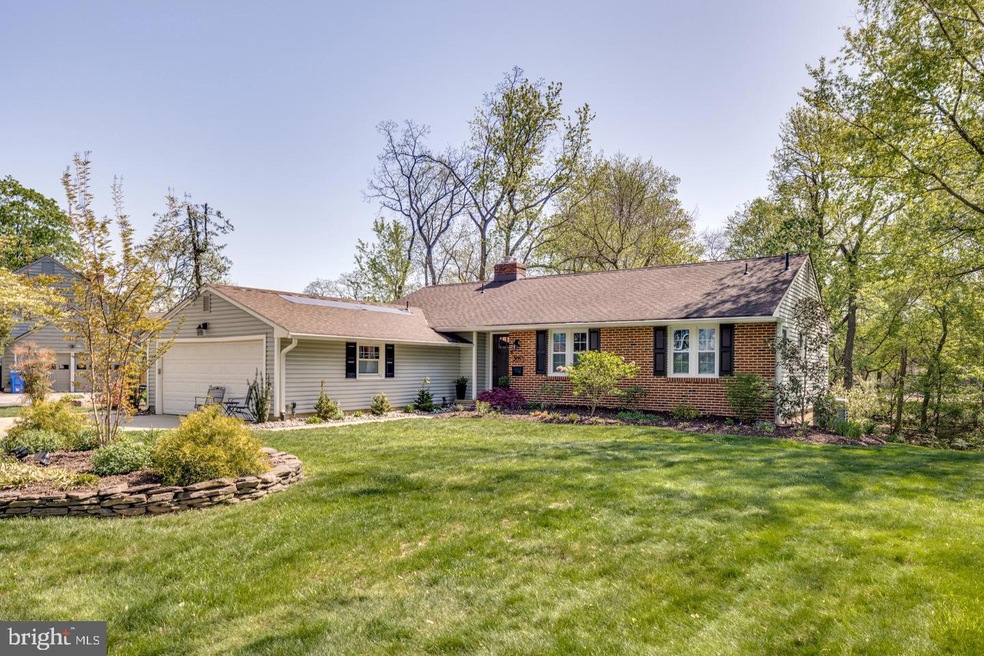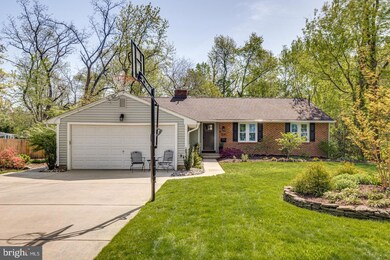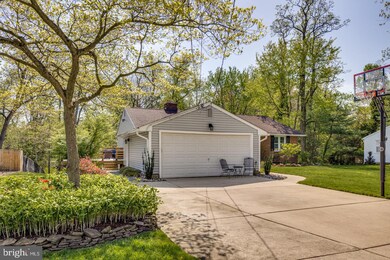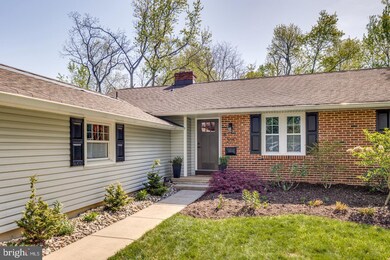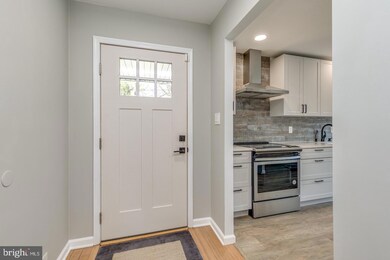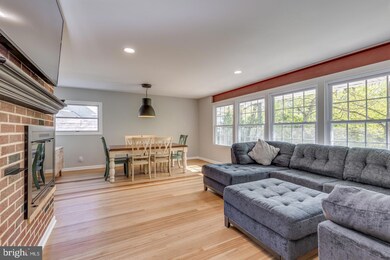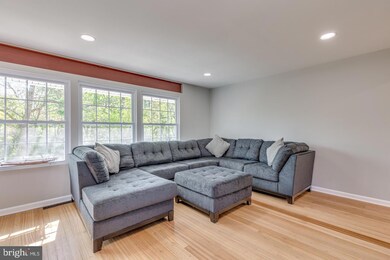
305 Covered Bridge Rd Cherry Hill, NJ 08034
Barclay NeighborhoodHighlights
- Deck
- Rambler Architecture
- Den
- A. Russell Knight Elementary School Rated A-
- No HOA
- 1-minute walk to Challenge Grove Park
About This Home
As of July 2023Barclay Rancher with a Basement! If your looking to make life easier, and still want to enjoy space and community, then check out this Barclay Farm Cambridge ranch. This home offers tons of storage, and something most ranchers in Barclay lack - a full walk out partly finished basement which doubles the square footage. The paver garden areas and front garden beds are blooming in the spring with beautiful perennial plantings. Once you are inside you will see all the beautiful hardwood flooring throughout most of the home. A large new eat in kitchen comes with stainless appliances, new cabinetry, recessed lighting, quartz counter, and a slider to the back deck. The spacious living area is bight and spacious a brick wall complete with a fireplace, and lots of natural sunlight. Down the hall, there are is a office with French doors. Two more bedrooms offer ceiling fans, good storage and share the main hall bath which was nicely updated. The master bedroom also has a nicely redone master bath. Head down to the lower level which is really a game changer! Set this space up as a family room, playroom, gym - possibilities are endless! There is a half bath, laundry room, third bedroom with great views of the backyard through the big picture window, and still plenty of space for storage. A walk out lower-level door to rear patio This home overlooks private woods and a small intermittent creek. Plenty of parking is available in the double wide driveway and 2 car garage. Walk to either of the Barclay swim clubs, the Barclay Farmstead trails & playground, and Scarborough Park which are all right there! Enjoy living close to our famous covered bridge in one of the most popular neighborhoods in Cherry Hill within minutes of everything: roads, shopping, dining, you name it!
Home Details
Home Type
- Single Family
Est. Annual Taxes
- $9,209
Year Built
- Built in 1958
Lot Details
- 0.34 Acre Lot
- Lot Dimensions are 105.00 x 139.00
Parking
- Driveway
Home Design
- Rambler Architecture
- Block Foundation
- Frame Construction
Interior Spaces
- Property has 2 Levels
- Wood Burning Fireplace
- Family Room
- Living Room
- Dining Room
- Den
- Finished Basement
- Laundry in Basement
- Laundry Room
Kitchen
- Eat-In Kitchen
- Stainless Steel Appliances
Bedrooms and Bathrooms
- En-Suite Primary Bedroom
Outdoor Features
- Deck
- Patio
Schools
- A. Russell Knight Elementary School
- Jcarusi Middle School
- Cherry Hill High - West
Utilities
- Forced Air Heating and Cooling System
- Electric Water Heater
- Cable TV Available
Community Details
- No Home Owners Association
- Barclay Subdivision
Listing and Financial Details
- Tax Lot 00018
- Assessor Parcel Number 09-00436 01-00018
Ownership History
Purchase Details
Home Financials for this Owner
Home Financials are based on the most recent Mortgage that was taken out on this home.Purchase Details
Home Financials for this Owner
Home Financials are based on the most recent Mortgage that was taken out on this home.Purchase Details
Home Financials for this Owner
Home Financials are based on the most recent Mortgage that was taken out on this home.Purchase Details
Purchase Details
Similar Homes in Cherry Hill, NJ
Home Values in the Area
Average Home Value in this Area
Purchase History
| Date | Type | Sale Price | Title Company |
|---|---|---|---|
| Deed | $520,000 | Core Title | |
| Deed | $24,850 | Your Hometown Title Llc | |
| Deed | $325,000 | -- | |
| Deed | $244,000 | -- | |
| Deed | $159,000 | -- |
Mortgage History
| Date | Status | Loan Amount | Loan Type |
|---|---|---|---|
| Previous Owner | $100,000 | New Conventional | |
| Previous Owner | $248,261 | Unknown | |
| Previous Owner | $258,750 | No Value Available |
Property History
| Date | Event | Price | Change | Sq Ft Price |
|---|---|---|---|---|
| 07/31/2023 07/31/23 | Sold | $520,000 | +13.1% | $193 / Sq Ft |
| 05/05/2023 05/05/23 | Pending | -- | -- | -- |
| 05/01/2023 05/01/23 | For Sale | $459,900 | +80.5% | $171 / Sq Ft |
| 02/27/2020 02/27/20 | Sold | $254,850 | -7.3% | $85 / Sq Ft |
| 01/23/2020 01/23/20 | Pending | -- | -- | -- |
| 01/03/2020 01/03/20 | For Sale | $275,000 | 0.0% | $92 / Sq Ft |
| 08/15/2017 08/15/17 | Rented | $2,800 | 0.0% | -- |
| 07/21/2017 07/21/17 | Under Contract | -- | -- | -- |
| 06/26/2017 06/26/17 | For Rent | $2,800 | -- | -- |
Tax History Compared to Growth
Tax History
| Year | Tax Paid | Tax Assessment Tax Assessment Total Assessment is a certain percentage of the fair market value that is determined by local assessors to be the total taxable value of land and additions on the property. | Land | Improvement |
|---|---|---|---|---|
| 2024 | $9,471 | $246,200 | $69,100 | $177,100 |
| 2023 | $9,471 | $225,400 | $69,100 | $156,300 |
| 2022 | $9,210 | $225,400 | $69,100 | $156,300 |
| 2021 | $9,239 | $225,400 | $69,100 | $156,300 |
| 2020 | $9,126 | $225,400 | $69,100 | $156,300 |
| 2019 | $9,122 | $225,400 | $69,100 | $156,300 |
| 2018 | $9,097 | $225,400 | $69,100 | $156,300 |
| 2017 | $8,973 | $225,400 | $69,100 | $156,300 |
| 2016 | $8,854 | $225,400 | $69,100 | $156,300 |
| 2015 | $8,714 | $225,400 | $69,100 | $156,300 |
| 2014 | $8,617 | $225,400 | $69,100 | $156,300 |
Agents Affiliated with this Home
-
Stephen Pestridge

Seller's Agent in 2023
Stephen Pestridge
EXP Realty, LLC
(609) 313-5695
4 in this area
129 Total Sales
-
Taralyn Hendricks

Buyer's Agent in 2023
Taralyn Hendricks
Keller Williams - Main Street
(609) 760-7847
6 in this area
512 Total Sales
-
K
Seller's Agent in 2020
Keri Ricci
Keller Williams Realty - Cherry Hill
-
Eliza Babcock

Seller Co-Listing Agent in 2020
Eliza Babcock
Keller Williams Realty - Cherry Hill
(856) 296-0530
89 in this area
229 Total Sales
-
Jim Buividas

Seller's Agent in 2017
Jim Buividas
BHHS Fox & Roach
(856) 723-0939
-
J
Buyer's Agent in 2017
James Nicoludis
BHHS Fox & Roach
Map
Source: Bright MLS
MLS Number: NJCD2046502
APN: 09-00436-01-00018
- 308 Covered Bridge Rd
- 200 Dorado Dr
- 1210 Winston Way
- 1362 Paddock Way
- 1324 Beaverbrook Dr
- 127 Randle Dr
- 1123 Greenbriar Rd
- 106 Europa Blvd
- 19 Buckingham Place
- 229 Dickens Ct
- 58 Buckingham Place
- 7 Teak Ct
- 1840 Frontage Rd Unit 1501
- 1227 Cotswold Ln
- 36 Ranoldo Terrace
- 109 Bentwood Dr
- 1008 E Tampa Ave
- 1304 Marlkress Rd
- 57 Ranoldo Terrace
- 2 Collage Ct
