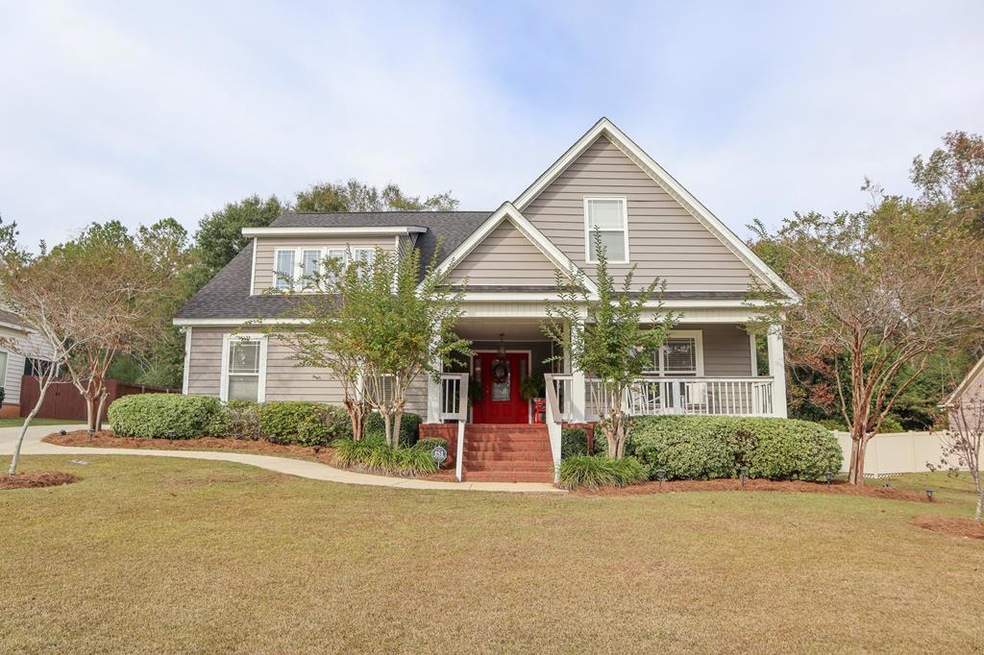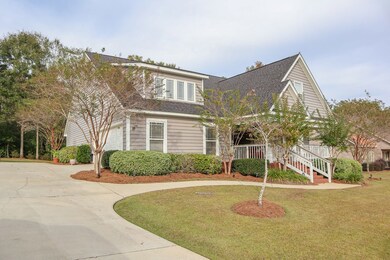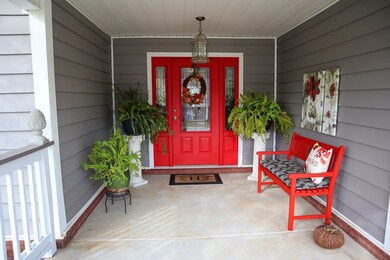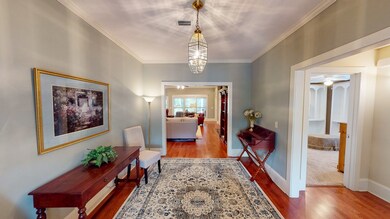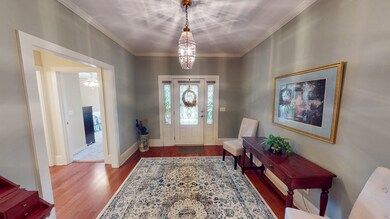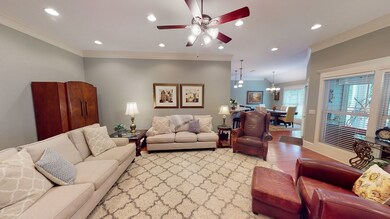
305 Craftsman Dr Dothan, AL 36303
Highlights
- Spa
- Deck
- Attic
- Craftsman Architecture
- Wood Flooring
- Bonus Room
About This Home
As of July 2024Picture Perfect Home in Highly Sought Out Neighborhood! Quaint Craftsman Style with Friendly Front Porch & Enough Space for a Cozy Gathering! Step into a Lavish Foyer that enters the Grand Room with Custom Cabinetry accented by a Picturesque Focal Fireplace and mantel ready for Stockings! Open Floor plan Perfect for Entertaining! Tons of Cabinets & Counter space with additional Breakfast Bar. Laundry and Storage off kitchen for ease of use. Gorgeous Natural light views through Plantation shutters to the Wooded area in back. Enormous Elegant Master Suite with space for quiet time. En Suite is a Spa Day's Delight! An entrance into adjoining BR, Perfect for Nursery, Mother in law's or Dressing room. Front Bedroom perfect for guest room with Private bath. HUGE Bonus, Theater or 4 th Bed Room upstairs. Screened Porch for Relaxing & listening to Nature. Easy Removal Screen Panels! English Garden Feel under the Pergola and Deck! Enjoy the Manicured Landscape by Owner Master Gardener! Private gate to enter walking Trail. Roof 2 years new and main HVAC 4 years!! This IMMACULATE Home will not Last Long! Take a Tour!
Last Agent to Sell the Property
Berkshire Hathaway HomeServices Showcase Properties Brokerage Phone: 3347927474 License #108735 Listed on: 11/17/2022

Home Details
Home Type
- Single Family
Est. Annual Taxes
- $755
Year Built
- Built in 2007
Lot Details
- 0.26 Acre Lot
- Wood Fence
HOA Fees
- $14 Monthly HOA Fees
Parking
- 2 Car Attached Garage
Home Design
- Craftsman Architecture
- Brick Exterior Construction
- Slab Foundation
- Asphalt Roof
- Vinyl Siding
Interior Spaces
- 2,336 Sq Ft Home
- 1-Story Property
- Ceiling Fan
- Self Contained Fireplace Unit Or Insert
- Double Pane Windows
- Window Treatments
- Aluminum Window Frames
- Mud Room
- Entrance Foyer
- Living Room with Fireplace
- Bonus Room
- Play Room
- Storage
- Laundry in unit
- Attic
Kitchen
- Eat-In Kitchen
- <<selfCleaningOvenToken>>
- Cooktop<<rangeHoodToken>>
- <<microwave>>
- Dishwasher
- Disposal
Flooring
- Wood
- Carpet
- Tile
Bedrooms and Bathrooms
- 4 Bedrooms
- Split Bedroom Floorplan
- Walk-In Closet
- Bathroom on Main Level
- 2 Full Bathrooms
- Spa Bath
- Separate Shower
- Ceramic Tile in Bathrooms
Home Security
- Home Security System
- Fire and Smoke Detector
- Fire Sprinkler System
Outdoor Features
- Spa
- Deck
- Covered patio or porch
Schools
- Kelly Springs Elementary School
- Dothan Prep/Carver 9Th Middle School
- Dothan High School
Utilities
- Cooling Available
- Heat Pump System
- Electric Water Heater
- Cable TV Available
Community Details
- Braxton Bend Subdivision
Listing and Financial Details
- Assessor Parcel Number 0905164002001031
Ownership History
Purchase Details
Home Financials for this Owner
Home Financials are based on the most recent Mortgage that was taken out on this home.Purchase Details
Home Financials for this Owner
Home Financials are based on the most recent Mortgage that was taken out on this home.Similar Homes in the area
Home Values in the Area
Average Home Value in this Area
Purchase History
| Date | Type | Sale Price | Title Company |
|---|---|---|---|
| Warranty Deed | $362,000 | Title Order Nbr Only | |
| Deed | $349,300 | Attorney Only |
Mortgage History
| Date | Status | Loan Amount | Loan Type |
|---|---|---|---|
| Open | $343,900 | Construction | |
| Previous Owner | $279,440 | Construction |
Property History
| Date | Event | Price | Change | Sq Ft Price |
|---|---|---|---|---|
| 07/15/2024 07/15/24 | Sold | $362,000 | 0.0% | $155 / Sq Ft |
| 05/22/2024 05/22/24 | Price Changed | $362,000 | -1.9% | $155 / Sq Ft |
| 04/18/2024 04/18/24 | For Sale | $369,000 | +5.6% | $158 / Sq Ft |
| 12/22/2022 12/22/22 | Sold | $349,300 | 0.0% | $150 / Sq Ft |
| 11/17/2022 11/17/22 | For Sale | $349,300 | -- | $150 / Sq Ft |
Tax History Compared to Growth
Tax History
| Year | Tax Paid | Tax Assessment Tax Assessment Total Assessment is a certain percentage of the fair market value that is determined by local assessors to be the total taxable value of land and additions on the property. | Land | Improvement |
|---|---|---|---|---|
| 2024 | $1,059 | $30,940 | $0 | $0 |
| 2023 | $1,059 | $28,140 | $0 | $0 |
| 2022 | $808 | $24,920 | $0 | $0 |
| 2021 | $755 | $24,820 | $0 | $0 |
| 2020 | $737 | $22,880 | $0 | $0 |
| 2019 | $725 | $22,520 | $0 | $0 |
| 2018 | $682 | $21,280 | $0 | $0 |
| 2017 | $712 | $22,140 | $0 | $0 |
| 2016 | $712 | $0 | $0 | $0 |
| 2015 | $712 | $0 | $0 | $0 |
| 2014 | $712 | $0 | $0 | $0 |
Agents Affiliated with this Home
-
Joc Calloway

Seller's Agent in 2024
Joc Calloway
Full Circle Realty
(850) 209-1010
178 Total Sales
-
Scott Daugherty

Buyer's Agent in 2024
Scott Daugherty
Lan Darty Real Estate & Development
(334) 655-1879
169 Total Sales
-
Kim Lee

Seller's Agent in 2022
Kim Lee
Berkshire Hathaway HomeServices Showcase Properties
(334) 333-6457
64 Total Sales
Map
Source: Dothan Multiple Listing Service (Southeast Alabama Association of REALTORS®)
MLS Number: 188629
APN: 09-05-16-4-002-001-031
- 208 Craftsman Dr
- 0 Phillips Terrace
- 0000 SW South Park Ext Lot 7
- 0000 SW South Park Ext Lot 8
- 4 Woodmere Dr
- 6 Woodmere Dr
- 403/405 Metropolitan Ct
- 1015 Deerpath Rd
- 0 Burt Dr
- 1005 Rampart Dr
- 6 Williamsburg Place
- 1103 Rendale Rd
- 114 Pace Ln
- 101 Pace Ln
- 100 Pace Ln
- 1104 Strathmore Ave
- 115 Pace Ln
- 303 Denise St
- 2753 Ross Clark Cir
- 1115 Strathmore Ave
