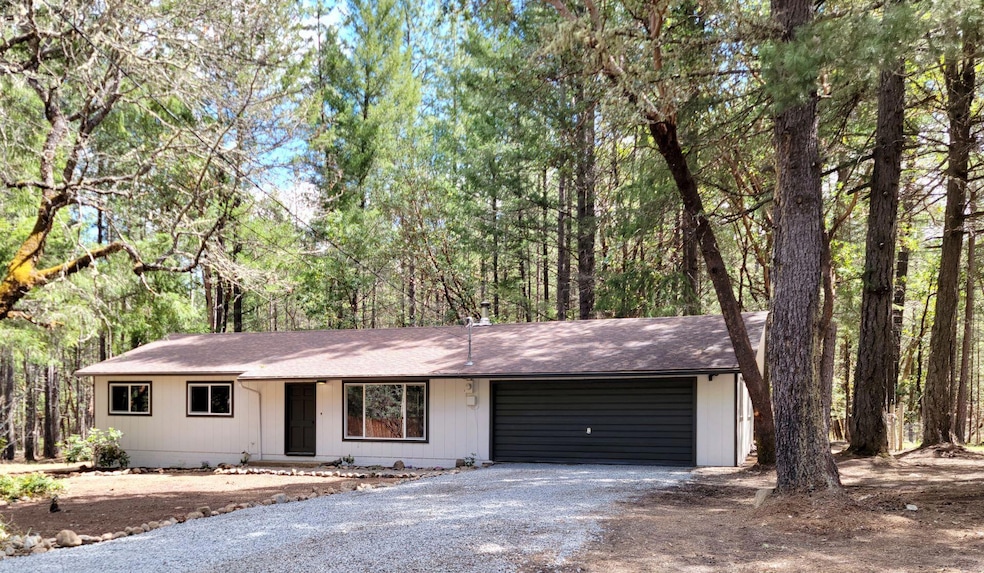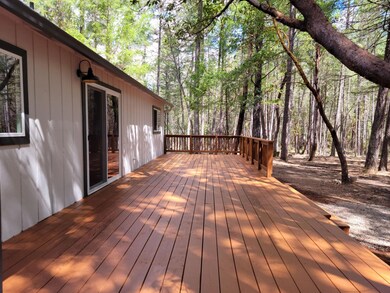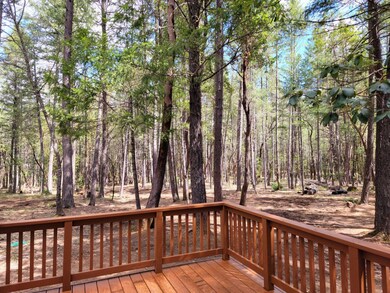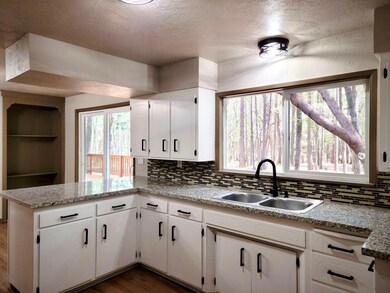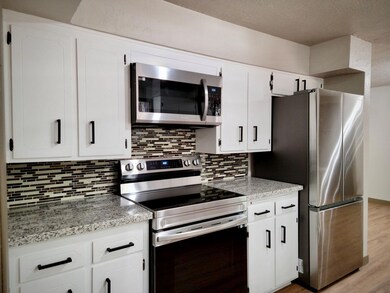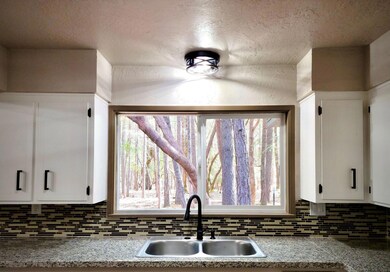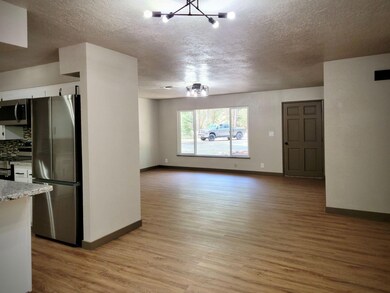
305 Dexter Way Grants Pass, OR 97527
Highlights
- RV or Boat Parking
- Deck
- Wooded Lot
- Open Floorplan
- Forest View
- Ranch Style House
About This Home
As of June 2023Beautifully remodeled ranch style 3 bdrm, 2 bath home on level 4.23 acres, with variety of mature trees, including marketable timber. This home boasts granite countertops, all new appliances, modern bathrooms, new vinyl windows, and LVP flooring throughout. Guest bathroom has a luxurious custom tiled shower. Master bath has plenty of space with two beautiful acacia wood vanities, one of which includes gorgeous double vessel sinks. This comfortable, spacious home also has central heat/ac as well as a custom stone hearth with wood stove in the living room (current wood stove is not certified). In addition, there is a large attached two-car garage, as well as an outbuilding for additional storage. Plenty of room and accessibility for RV/boat parking. Located just a couple miles from relaxing on the beautiful Applegate River at Fish Hatchery Park. Ideal rural location to enjoy peace and quiet, yet just a short drive to city conveniences. Note: Listing agent is related to Seller.
Last Agent to Sell the Property
Moye Properties Real Estate Brokerage Email: saramoye@msn.com License #201222915 Listed on: 04/24/2023
Home Details
Home Type
- Single Family
Est. Annual Taxes
- $1,249
Year Built
- Built in 1976
Lot Details
- 4.23 Acre Lot
- Level Lot
- Wooded Lot
- Property is zoned Rr2 5; Rural Re, Rr2 5; Rural Re
Parking
- 2 Car Attached Garage
- RV or Boat Parking
Home Design
- Ranch Style House
- Slab Foundation
- Frame Construction
- Composition Roof
Interior Spaces
- 1,190 Sq Ft Home
- Open Floorplan
- Wood Burning Fireplace
- ENERGY STAR Qualified Windows
- Vinyl Clad Windows
- Family Room
- Dining Room
- Engineered Wood Flooring
- Forest Views
Kitchen
- Breakfast Bar
- Range
- Microwave
- Granite Countertops
- Disposal
Bedrooms and Bathrooms
- 3 Bedrooms
- 2 Full Bathrooms
- Double Vanity
- Bathtub with Shower
- Bathtub Includes Tile Surround
Home Security
- Carbon Monoxide Detectors
- Fire and Smoke Detector
Outdoor Features
- Deck
- Outdoor Storage
- Storage Shed
Schools
- Madrona Elementary School
- Lincoln Savage Middle School
- Hidden Valley High School
Farming
- Timber
Utilities
- Central Air
- Heating System Uses Wood
- Heat Pump System
- Well
- Water Heater
- Septic Tank
Community Details
- No Home Owners Association
Listing and Financial Details
- Assessor Parcel Number R325205
Ownership History
Purchase Details
Home Financials for this Owner
Home Financials are based on the most recent Mortgage that was taken out on this home.Purchase Details
Home Financials for this Owner
Home Financials are based on the most recent Mortgage that was taken out on this home.Purchase Details
Purchase Details
Similar Homes in Grants Pass, OR
Home Values in the Area
Average Home Value in this Area
Purchase History
| Date | Type | Sale Price | Title Company |
|---|---|---|---|
| Warranty Deed | $440,000 | First American Title | |
| Warranty Deed | $273,000 | First American Title | |
| Foreclosure Deed | $211,368 | None Available | |
| Interfamily Deed Transfer | -- | None Available |
Mortgage History
| Date | Status | Loan Amount | Loan Type |
|---|---|---|---|
| Open | $352,000 | New Conventional | |
| Previous Owner | $50,000 | Credit Line Revolving |
Property History
| Date | Event | Price | Change | Sq Ft Price |
|---|---|---|---|---|
| 06/20/2023 06/20/23 | Sold | $440,000 | 0.0% | $370 / Sq Ft |
| 05/20/2023 05/20/23 | Pending | -- | -- | -- |
| 05/16/2023 05/16/23 | Price Changed | $440,000 | -1.1% | $370 / Sq Ft |
| 04/22/2023 04/22/23 | For Sale | $445,000 | +63.0% | $374 / Sq Ft |
| 01/25/2023 01/25/23 | Sold | $273,000 | -6.4% | $222 / Sq Ft |
| 01/06/2023 01/06/23 | Pending | -- | -- | -- |
| 12/20/2022 12/20/22 | Price Changed | $291,600 | -10.0% | $237 / Sq Ft |
| 11/03/2022 11/03/22 | For Sale | $324,000 | -- | $263 / Sq Ft |
Tax History Compared to Growth
Tax History
| Year | Tax Paid | Tax Assessment Tax Assessment Total Assessment is a certain percentage of the fair market value that is determined by local assessors to be the total taxable value of land and additions on the property. | Land | Improvement |
|---|---|---|---|---|
| 2024 | $1,507 | $198,690 | -- | -- |
| 2023 | $1,237 | $192,910 | $0 | $0 |
| 2022 | $1,212 | $187,300 | $0 | $0 |
| 2021 | $1,172 | $181,850 | $0 | $0 |
| 2020 | $1,221 | $176,560 | $0 | $0 |
| 2019 | $1,173 | $171,420 | $0 | $0 |
| 2018 | $1,190 | $166,430 | $0 | $0 |
| 2017 | $1,190 | $161,590 | $0 | $0 |
| 2016 | $1,013 | $156,890 | $0 | $0 |
| 2015 | $979 | $152,330 | $0 | $0 |
| 2014 | $955 | $147,900 | $0 | $0 |
Agents Affiliated with this Home
-
Sara Moye
S
Seller's Agent in 2023
Sara Moye
Moye Properties Real Estate
(541) 659-3117
38 Total Sales
-
Lorie Munroe

Seller's Agent in 2023
Lorie Munroe
The Alba Group
(541) 601-1064
29 Total Sales
-
Janet Lopez

Buyer's Agent in 2023
Janet Lopez
Top Agents Real Estate Company
(541) 601-1956
35 Total Sales
Map
Source: Oregon Datashare
MLS Number: 220162696
APN: R325205
- 2800 Fish Hatchery Rd
- 145 Ridge View Ln Unit Lot 1
- 175 Ridge View Ln
- 280 Naturescape Rd
- 4784 Fish Hatchery Rd
- 243 Daleo Dr
- 198 Daleo Dr
- 550 Bolt Mountain Rd
- 836 Sleepy Hollow Loop
- 500 Cumberland Dr
- 538 View Top Dr
- 5457 Fish Hatchery Rd
- 2000 Stringer Gap Rd
- 364 Genverna Glen
- 163 Genverna Glen
- 5835 Fish Hatchery Rd
- 5719 Jerome Prairie Rd
- 6051 New Hope Rd
- 5802 Jerome Prairie Rd
- 6145 Jerome Prairie Rd
