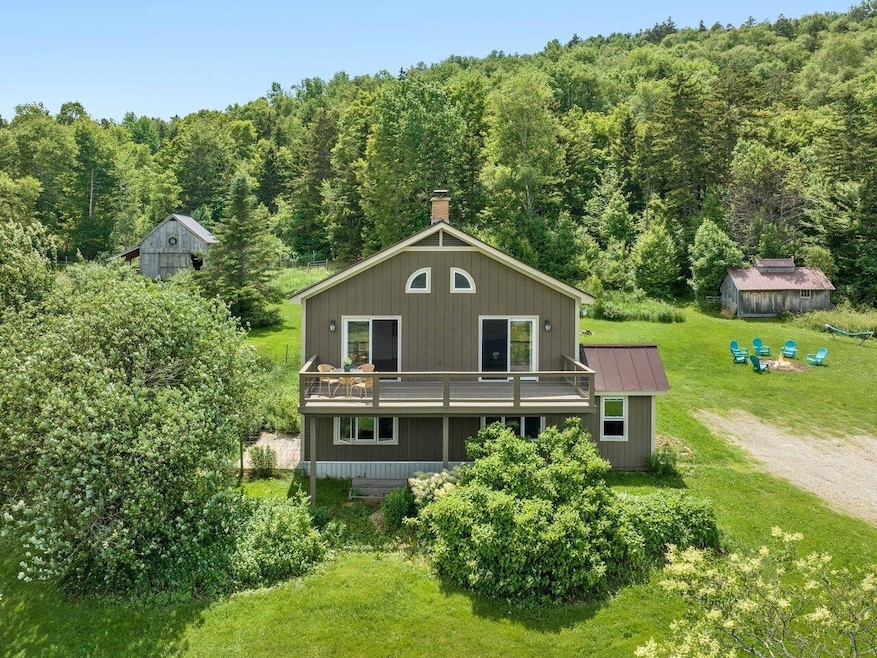
305 Drown Roxbury, VT 05669
Estimated payment $3,533/month
Highlights
- Barn
- Stables
- 10.8 Acre Lot
- Main Street School Rated A-
- Greenhouse
- Mountain View
About This Home
Sunny updated home with soaring mountain views and everything you need for the homesteading lifestyle! 10.8 beautiful acres with fenced pastures, track system for horses, 2-stall barn with spacious hay loft, 10' x 20' goat shed, greenhouse, sugarhouse, and 2-car garage w/ tractor lean-to, workshop, and storage. The house itself shines with attractive modern design. Mudroom entry for all your gear. Sun-drenched open kitchen/living/dining area enjoys stunning views of the distant mountains and valleys. The updated kitchen boasts four ovens and custom cabinetry with clever pantry space. The open living area features a wood stove and access to the front deck to enjoy the spectacular scenery and cool breezes. A Harman pellet stove also supplements the propane fired boiler. Two updated baths and 3 roomy bedrooms. Walkout family room on the first level features new flooring. Fresh exterior paint job and standing seam metal roof. Verdant vegetable garden beds, berry bushes, and fruit trees. Established perennial beds complete the thoughtful landscaping. Walking trails in the woods and the VAST trails are just down the road. Easy drive to 1-89, Norwich University, and downtown Northfield.
Listing Agent
Coldwell Banker Hickok & Boardman / E. Montpelier License #082.0008306 Listed on: 07/09/2025

Home Details
Home Type
- Single Family
Est. Annual Taxes
- $6,503
Year Built
- Built in 1989
Lot Details
- 10.8 Acre Lot
- Level Lot
- Wooded Lot
- Garden
- Property is zoned RESD2
Parking
- 2 Car Detached Garage
- Parking Storage or Cabinetry
- Gravel Driveway
Home Design
- Contemporary Architecture
- Wood Frame Construction
- Wood Siding
Interior Spaces
- 2,128 Sq Ft Home
- Property has 2 Levels
- Cathedral Ceiling
- Ceiling Fan
- Natural Light
- Mud Room
- Family Room
- Open Floorplan
- Laminate Flooring
- Mountain Views
Kitchen
- Freezer
- Dishwasher
Bedrooms and Bathrooms
- 3 Bedrooms
Laundry
- Dryer
- Washer
Home Security
- Carbon Monoxide Detectors
- Fire and Smoke Detector
Outdoor Features
- Deck
- Greenhouse
- Outbuilding
Schools
- Union Elementary School
- Main Street Middle School
- Montpelier High School
Utilities
- Baseboard Heating
- Hot Water Heating System
- Drilled Well
- Leach Field
Additional Features
- Barn
- Stables
Community Details
- Trails
Map
Home Values in the Area
Average Home Value in this Area
Property History
| Date | Event | Price | Change | Sq Ft Price |
|---|---|---|---|---|
| 08/12/2025 08/12/25 | Pending | -- | -- | -- |
| 07/09/2025 07/09/25 | For Sale | $549,000 | +89.6% | $258 / Sq Ft |
| 08/20/2018 08/20/18 | For Sale | $289,605 | +0.4% | $145 / Sq Ft |
| 08/16/2018 08/16/18 | Sold | $288,400 | -- | $144 / Sq Ft |
| 08/16/2018 08/16/18 | Pending | -- | -- | -- |
Similar Homes in the area
Source: PrimeMLS
MLS Number: 5050589
- 122 Wallace Rd
- 00 Beaver Meadow Rd
- 477 Messier Hill Rd
- 2305 W Hill Rd
- 17 Tracy Hill Rd
- 13 Bull Run Rd
- 1681 Hallstrom Rd
- 93 Senor Rd
- 0 Cider Mountain Rd Unit 4974380
- 1272 Vermont 12
- 0 Woods Rd
- 400 Woods Rd
- 70 Overlook Dr
- 125 Overlook Dr
- 92 Stagecoach Rd
- 779 S Main St
- 43 Western Ave
- 101 Washington St
- 000 E Warren Rd
- 304 Wall St






