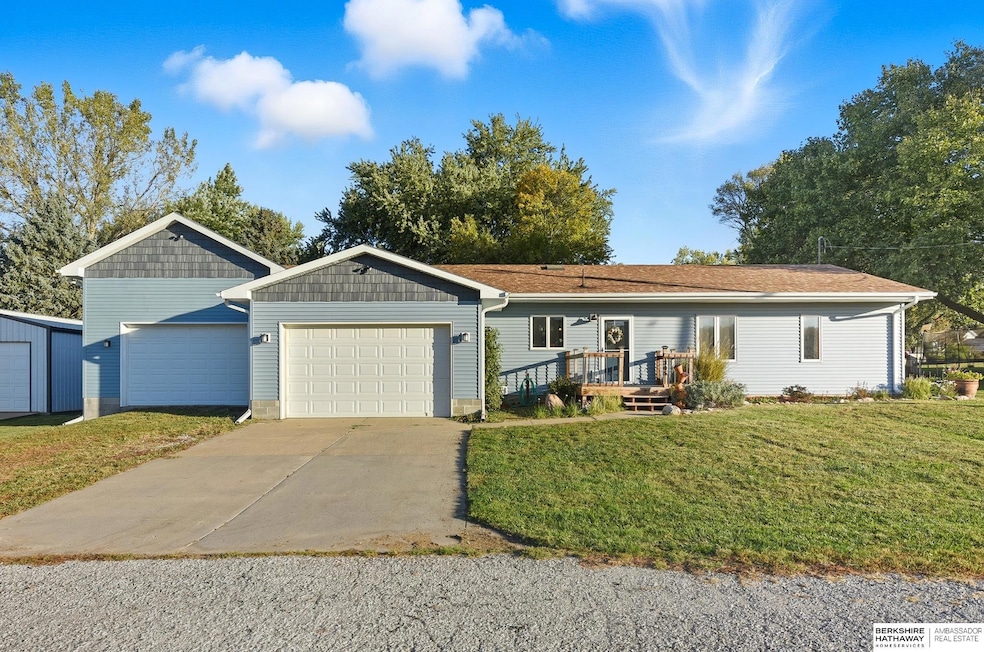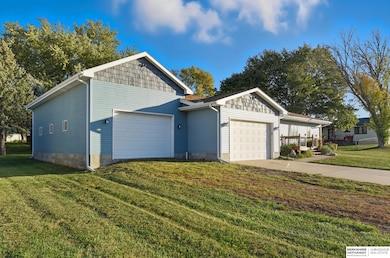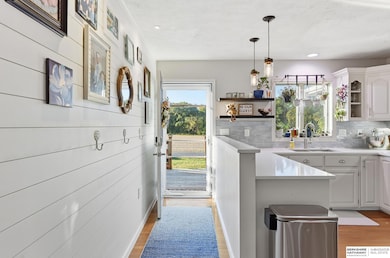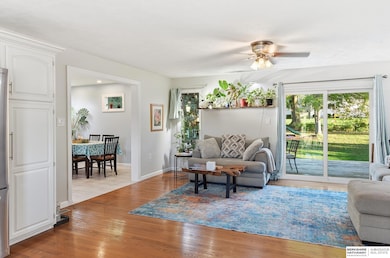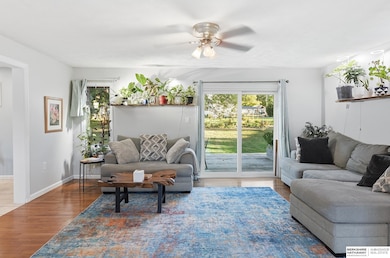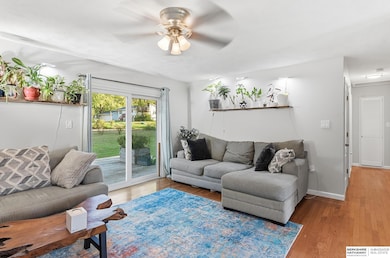305 E 1st St Malvern, IA 51551
Estimated payment $2,050/month
Total Views
2,842
4
Beds
2.5
Baths
2,389
Sq Ft
$136
Price per Sq Ft
Highlights
- Deck
- Ranch Style House
- Ceiling height of 9 feet or more
- East Mills Jr. Sr. High School Rated A-
- Wood Flooring
- Mud Room
About This Home
Incredible completely remodeled ranch home located on the outskirts of town with a field and tree line view. Kitchen has quartz countertops, newer SS appliances, and skylight. Tile flooring in dining room and mudroom/laundry. Adorable coffee nook and barn door. New carpet in bedrooms and LL. 4th bedroom and awesome 3/4 bath with walk-in shower. New sliding door & front door, fixtures, and hardware. Elect furnace, AC & hot water heater (2021). Roof, siding & gutters (2022). Huge 4-5 car garage, or motorhome, toys, workshop with a ton of storage above. Outdoor playset stays.
Home Details
Home Type
- Single Family
Est. Annual Taxes
- $3,991
Year Built
- Built in 1980
Lot Details
- 0.26 Acre Lot
- Lot Dimensions are 103 x 110
- Level Lot
Parking
- 2 Car Attached Garage
- Tandem Garage
- Garage Door Opener
- Off-Street Parking
Home Design
- Ranch Style House
- Traditional Architecture
- Frame Construction
- Composition Roof
- Concrete Perimeter Foundation
Interior Spaces
- Ceiling height of 9 feet or more
- Ceiling Fan
- Skylights
- Electric Fireplace
- Window Treatments
- Sliding Doors
- Mud Room
- Family Room with Fireplace
- Basement
- Basement Window Egress
Kitchen
- Oven or Range
- Microwave
- Dishwasher
- Disposal
Flooring
- Wood
- Wall to Wall Carpet
- Ceramic Tile
Bedrooms and Bathrooms
- 4 Bedrooms
Outdoor Features
- Balcony
- Deck
- Porch
Location
- City Lot
Schools
- East Mills Elementary And Middle School
- East Mills High School
Utilities
- Forced Air Heating and Cooling System
- Hot Water Heating System
- Cable TV Available
Community Details
- No Home Owners Association
Listing and Financial Details
- Assessor Parcel Number 089560000000000
Map
Create a Home Valuation Report for This Property
The Home Valuation Report is an in-depth analysis detailing your home's value as well as a comparison with similar homes in the area
Home Values in the Area
Average Home Value in this Area
Tax History
| Year | Tax Paid | Tax Assessment Tax Assessment Total Assessment is a certain percentage of the fair market value that is determined by local assessors to be the total taxable value of land and additions on the property. | Land | Improvement |
|---|---|---|---|---|
| 2025 | $3,824 | $272,074 | $26,126 | $245,948 |
| 2024 | $3,824 | $244,491 | $26,126 | $218,365 |
| 2023 | $3,472 | $200,765 | $8,709 | $192,056 |
| 2022 | $3,880 | $181,106 | $8,709 | $172,397 |
| 2021 | $3,170 | $199,151 | $8,709 | $190,442 |
| 2020 | $3,170 | $164,525 | $8,709 | $155,816 |
| 2019 | $2,812 | $148,514 | $0 | $0 |
| 2018 | $2,900 | $148,514 | $0 | $0 |
| 2017 | $2,748 | $142,435 | $0 | $0 |
| 2016 | $2,600 | $142,435 | $0 | $0 |
| 2015 | $2,602 | $142,435 | $0 | $0 |
| 2014 | $2,718 | $142,435 | $0 | $0 |
Source: Public Records
Property History
| Date | Event | Price | List to Sale | Price per Sq Ft | Prior Sale |
|---|---|---|---|---|---|
| 11/10/2025 11/10/25 | Pending | -- | -- | -- | |
| 10/29/2025 10/29/25 | Price Changed | $325,000 | -1.5% | $136 / Sq Ft | |
| 10/21/2025 10/21/25 | For Sale | $330,000 | +95.8% | $138 / Sq Ft | |
| 07/20/2018 07/20/18 | Sold | $168,500 | +0.9% | $86 / Sq Ft | View Prior Sale |
| 06/20/2018 06/20/18 | Pending | -- | -- | -- | |
| 06/08/2018 06/08/18 | For Sale | $167,000 | -- | $85 / Sq Ft |
Source: Great Plains Regional MLS
Purchase History
| Date | Type | Sale Price | Title Company |
|---|---|---|---|
| Warranty Deed | $168,500 | -- | |
| Warranty Deed | $147,000 | None Available |
Source: Public Records
Mortgage History
| Date | Status | Loan Amount | Loan Type |
|---|---|---|---|
| Open | $160,075 | New Conventional | |
| Previous Owner | $151,900 | VA |
Source: Public Records
Source: Great Plains Regional MLS
MLS Number: 22530446
APN: 089560000000000
Nearby Homes
- 711 Nuckolls St
- 14 Pinehurst Cir
- 601 S 6th St
- 624 S 8th St #2 St
- 603 Oakmont Dr
- 2216 Lincoln Ave
- 1912 S 15th St Unit 23
- 1523 3rd Ave
- 2015 Avenue B
- 3543 Warren Place
- 306 E 37th Place
- 204 Paradise Terrace
- 311 E 36th Place
- 2522 Hancock St
- 2911 Washington St
- 401 E 16th St
- 801 W 29th Ave
- 2105 Washington St
- 2404 N 8th St Unit 89
- 114 E Main St Unit 4
