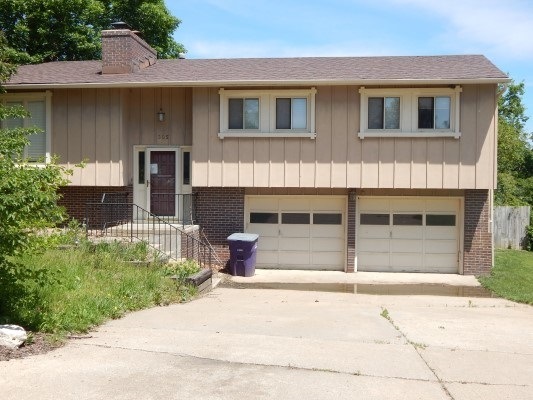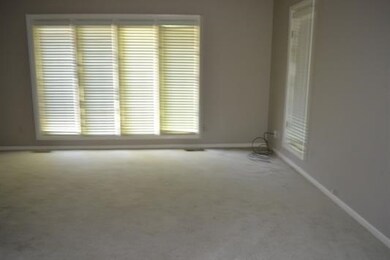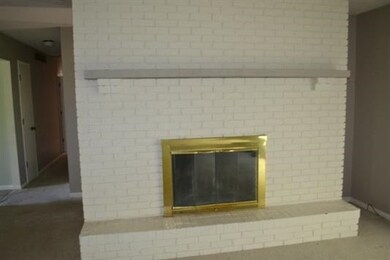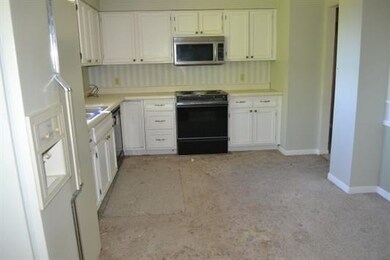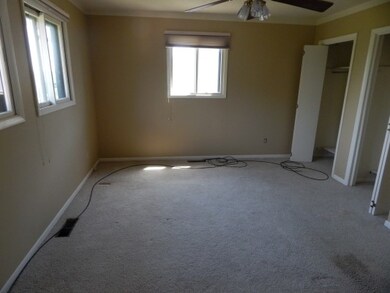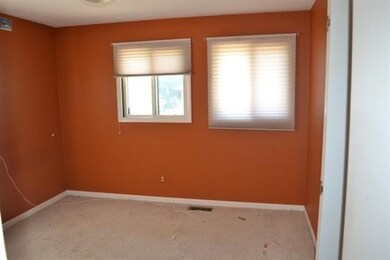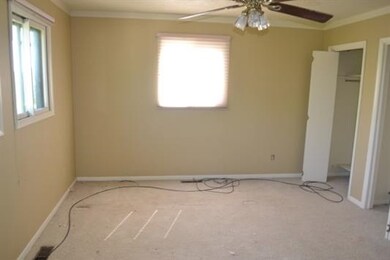
305 Fordham Rd Manhattan, KS 66503
Amherst and Miller NeighborhoodHighlights
- In Ground Pool
- Deck
- 2 Car Attached Garage
- Frank V. Bergman Elementary School Rated A-
- Fireplace
- Forced Air Heating and Cooling System
About This Home
As of November 2023Diamond in the Rough. This 3 bed 3 bath home with Inground pool. Sold AS IS. Buyer has 7 day inspection period upon receiving ratified contracts. No repairs will be considered based upon inspection reports. If utilities are off due to property condition, Seller will not repair to facilitate inspections. Buyer is responsible for their own title policy.Seller may convey with a Quit Claim Deed if VA title approval is not obtained 5 days prior to closing. Built prior to 1978, Lead-Based Paint Potentially Exists
Last Agent to Sell the Property
Karey Brown
EXP Realty, LLC License #BR00219829 Listed on: 06/04/2015

Home Details
Home Type
- Single Family
Est. Annual Taxes
- $2,354
Year Built
- Built in 1972
Lot Details
- 0.47 Acre Lot
- Privacy Fence
Home Design
- Bi-Level Home
- Wood Frame Construction
- Composition Roof
Interior Spaces
- 2,175 Sq Ft Home
- Fireplace
- Partially Finished Basement
- 1 Bathroom in Basement
Flooring
- Carpet
- Laminate
Bedrooms and Bathrooms
- 3 Bedrooms
- 3 Full Bathrooms
Parking
- 2 Car Attached Garage
- Driveway
Outdoor Features
- In Ground Pool
- Deck
Utilities
- Forced Air Heating and Cooling System
- Electricity To Lot Line
Ownership History
Purchase Details
Similar Homes in Manhattan, KS
Home Values in the Area
Average Home Value in this Area
Purchase History
| Date | Type | Sale Price | Title Company |
|---|---|---|---|
| Warranty Deed | -- | -- |
Property History
| Date | Event | Price | Change | Sq Ft Price |
|---|---|---|---|---|
| 11/08/2023 11/08/23 | Sold | -- | -- | -- |
| 10/07/2023 10/07/23 | Pending | -- | -- | -- |
| 10/02/2023 10/02/23 | Price Changed | $275,000 | -3.5% | $130 / Sq Ft |
| 09/12/2023 09/12/23 | For Sale | $285,000 | 0.0% | $134 / Sq Ft |
| 09/09/2023 09/09/23 | Pending | -- | -- | -- |
| 09/05/2023 09/05/23 | For Sale | $285,000 | +18.8% | $134 / Sq Ft |
| 06/22/2018 06/22/18 | Sold | -- | -- | -- |
| 05/26/2018 05/26/18 | Pending | -- | -- | -- |
| 04/01/2017 04/01/17 | For Sale | $239,900 | +52.5% | $113 / Sq Ft |
| 08/12/2015 08/12/15 | Sold | -- | -- | -- |
| 07/20/2015 07/20/15 | Pending | -- | -- | -- |
| 06/04/2015 06/04/15 | For Sale | $157,300 | -- | $72 / Sq Ft |
Tax History Compared to Growth
Tax History
| Year | Tax Paid | Tax Assessment Tax Assessment Total Assessment is a certain percentage of the fair market value that is determined by local assessors to be the total taxable value of land and additions on the property. | Land | Improvement |
|---|---|---|---|---|
| 2025 | $4,404 | $33,604 | $4,695 | $28,909 |
| 2024 | $4,404 | $29,980 | $4,840 | $25,140 |
| 2023 | $4,246 | $28,877 | $4,508 | $24,369 |
| 2022 | $3,780 | $24,747 | $4,123 | $20,624 |
| 2021 | $3,506 | $23,253 | $4,027 | $19,226 |
| 2020 | $3,529 | $23,023 | $4,027 | $18,996 |
| 2019 | $3,506 | $22,695 | $4,027 | $18,668 |
| 2018 | $3,620 | $24,679 | $4,027 | $20,652 |
| 2017 | $3,501 | $24,460 | $3,866 | $20,594 |
| 2016 | $3,432 | $24,173 | $3,866 | $20,307 |
| 2014 | -- | $0 | $0 | $0 |
Agents Affiliated with this Home
-
Linda Weis

Seller's Agent in 2023
Linda Weis
Realty Executives
(800) 593-3250
24 in this area
142 Total Sales
-
Becky Blake

Seller Co-Listing Agent in 2023
Becky Blake
Realty Executives
(785) 532-8889
4 in this area
38 Total Sales
-
Jessica Hollenbeck
J
Buyer's Agent in 2023
Jessica Hollenbeck
Crossroads Real Estate & Auction LLC
(785) 539-2732
2 in this area
58 Total Sales
-
Keith Eyestone

Seller's Agent in 2018
Keith Eyestone
Alliance Realty
(785) 477-9328
5 in this area
71 Total Sales
-
K
Seller's Agent in 2015
Karey Brown
EXP Realty, LLC
-
Jim Blanton

Buyer's Agent in 2015
Jim Blanton
Blanton Realty
(785) 776-8506
12 in this area
248 Total Sales
Map
Source: Flint Hills Association of REALTORS®
MLS Number: FHR66973
APN: 216-14-0-40-08-021.00-0
- 108 Drake Dr
- 108 S Dartmouth Dr
- 155 S Dartmouth Dr
- 2940 Amherst Ave
- 3119 Chic Cir
- 131 Ej Frick Dr
- 00000 Mt Brier Place
- 3708 Birch Ct
- 3717 Shadow Wood Ln
- 2500 Farm Bureau Rd Unit 79
- 2500 Farm Bureau Rd Unit 310
- 2500 Farm Bureau Rd Unit 70
- 2500 Farm Bureau Rd Unit Lot 218
- 2500 Farm Bureau Rd Unit Lot 307
- 2500 Farm Bureau Rd Unit Lot 224
- 2500 Farm Bureau Rd Unit Lot 213
- 2500 Farm Bureau Rd Unit Lot 195
- 2500 Farm Bureau Rd Unit Lot 303
- 2500 Farm Bureau Rd Unit Lot 149
- 2500 Farm Bureau Rd Unit Lot 232
