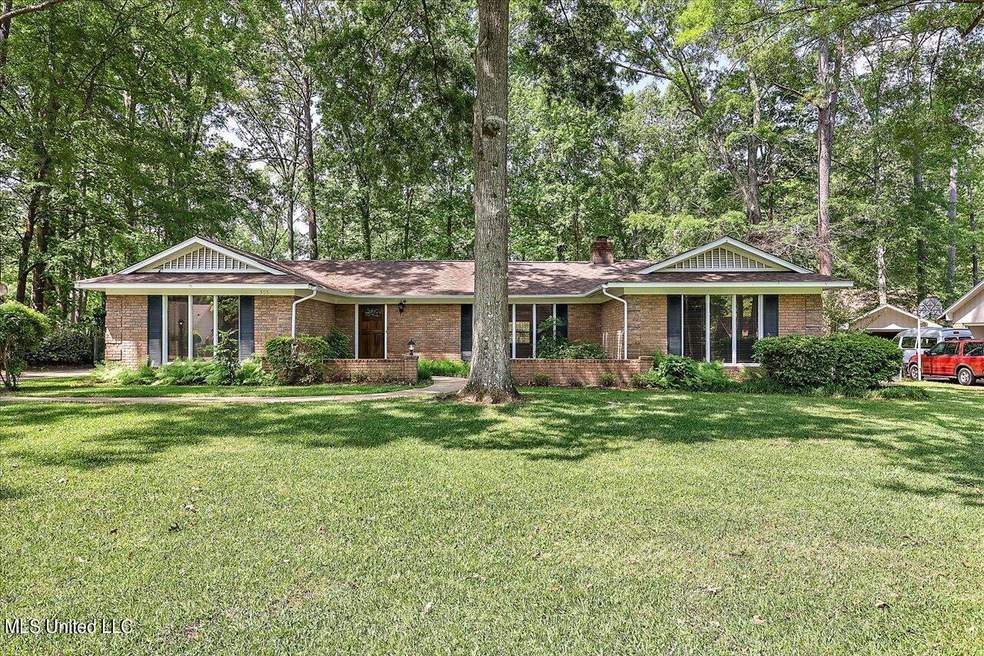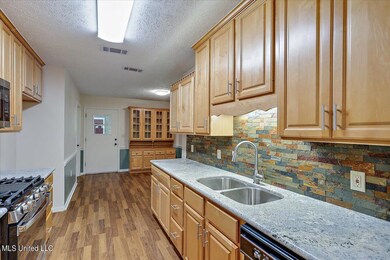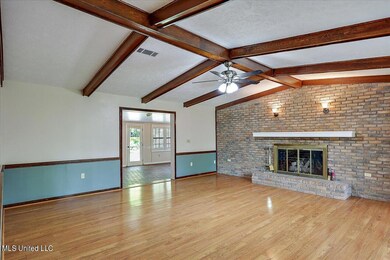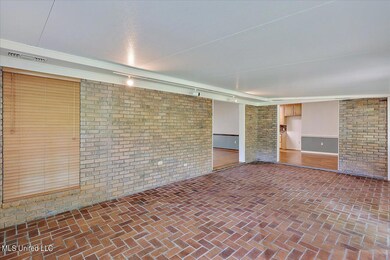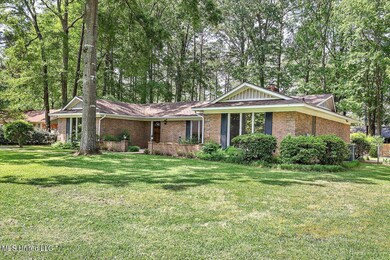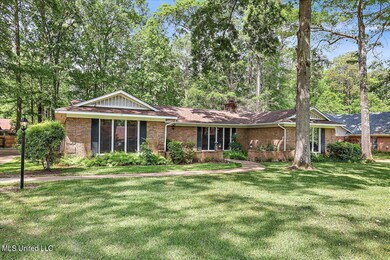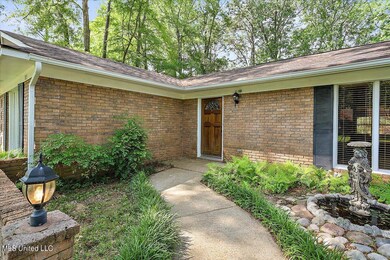
305 Glen Cove Rd Brandon, MS 39047
Estimated Value: $281,000 - $324,000
Highlights
- Boating
- Fishing
- Community Lake
- Oakdale Elementary School Rated A
- Gated Parking
- Fireplace in Hearth Room
About This Home
As of August 2022MOVE-IN READY Reservoir Glen Cove 4 Bedroom 3 Bath Home with true foyer, updated kitchen that has new granite countertops, new stove with griddle plate, new microwave, fresh paint, slate backsplash, beautiful wood cabinets! Breakfast area has a matching built in wood cabinet. Family Room has a brick fireplace with gas heat and gas logs for ease of use, and has tall ceilings. Home is all brick except one wall added when back patio was enclosed making another great indoor area with lovely brick floors and vents added for heating/cooling. Plank vinyl floors in kitchen and family room, tile in the bathrooms, and new carpet in the 4 bedrooms. Workshop is a large 11x21 or 231 SF space for your projects and has HVAC vent from house added for comfort. It sits between the 2 vehicle carport and additional 1 vehicle/boat carport. Land parcel just shy of a 1/2 acre parcel at .42 acre with roses blooming and more; fully fenced and sectioned with added vehicle gate. And this property is across from the neighborhood boat ramp. Schedule your appointment to see this one!
Home Details
Home Type
- Single Family
Est. Annual Taxes
- $634
Year Built
- Built in 1975
Lot Details
- 0.42 Acre Lot
- Wood Fence
- Chain Link Fence
- Back Yard Fenced
- Rectangular Lot
- Few Trees
Home Design
- Ranch Style House
- Brick Exterior Construction
- Slab Foundation
- Architectural Shingle Roof
- Wood Siding
Interior Spaces
- 2,197 Sq Ft Home
- Crown Molding
- Vaulted Ceiling
- Ceiling Fan
- Multiple Fireplaces
- Fireplace With Glass Doors
- Gas Log Fireplace
- Fireplace in Hearth Room
- Plantation Shutters
- Wood Frame Window
- Aluminum Window Frames
- Great Room with Fireplace
- Storage
Kitchen
- Eat-In Kitchen
- Self-Cleaning Oven
- Built-In Gas Range
- Recirculated Exhaust Fan
- Microwave
- Dishwasher
- Granite Countertops
- Built-In or Custom Kitchen Cabinets
Flooring
- Brick
- Carpet
- Tile
- Vinyl
Bedrooms and Bathrooms
- 4 Bedrooms
- 3 Full Bathrooms
Laundry
- Laundry Room
- Laundry on main level
- Washer and Electric Dryer Hookup
Parking
- 3 Parking Spaces
- 3 Attached Carport Spaces
- Private Parking
- Driveway
- Gated Parking
Outdoor Features
- Slab Porch or Patio
- Separate Outdoor Workshop
Schools
- Oakdale Elementary School
- Northwest Rankin Middle School
- Northwest Rankin High School
Utilities
- Cooling System Powered By Gas
- Central Heating and Cooling System
- Heating System Uses Natural Gas
- Natural Gas Connected
- Cable TV Available
Listing and Financial Details
- Assessor Parcel Number H12d-000002-00790
Community Details
Overview
- No Home Owners Association
- Glen Cove Subdivision
- Community Lake
Recreation
- Boating
- Fishing
- Hiking Trails
- Bike Trail
Similar Homes in Brandon, MS
Home Values in the Area
Average Home Value in this Area
Mortgage History
| Date | Status | Borrower | Loan Amount |
|---|---|---|---|
| Closed | Hewitt Carol Suzanne | $41,000 | |
| Closed | Hewitt Carol | $232,800 |
Property History
| Date | Event | Price | Change | Sq Ft Price |
|---|---|---|---|---|
| 08/04/2022 08/04/22 | Sold | -- | -- | -- |
| 08/04/2022 08/04/22 | Off Market | -- | -- | -- |
| 06/16/2022 06/16/22 | Pending | -- | -- | -- |
| 06/09/2022 06/09/22 | For Sale | $297,500 | -- | $135 / Sq Ft |
Tax History Compared to Growth
Tax History
| Year | Tax Paid | Tax Assessment Tax Assessment Total Assessment is a certain percentage of the fair market value that is determined by local assessors to be the total taxable value of land and additions on the property. | Land | Improvement |
|---|---|---|---|---|
| 2024 | $2,984 | $27,702 | $0 | $0 |
| 2023 | $2,406 | $22,343 | $0 | $0 |
| 2022 | $634 | $14,895 | $0 | $0 |
| 2021 | $634 | $14,895 | $0 | $0 |
| 2020 | $634 | $14,895 | $0 | $0 |
| 2019 | $651 | $13,474 | $0 | $0 |
| 2018 | $639 | $13,474 | $0 | $0 |
| 2017 | $639 | $13,474 | $0 | $0 |
| 2016 | $567 | $13,060 | $0 | $0 |
| 2015 | $567 | $13,060 | $0 | $0 |
| 2014 | $555 | $13,060 | $0 | $0 |
| 2013 | -- | $13,060 | $0 | $0 |
Agents Affiliated with this Home
-
Sandye Blalock

Seller's Agent in 2022
Sandye Blalock
Front Gate Realty LLC
(601) 321-9616
73 Total Sales
-
LeCourtney Harness

Buyer's Agent in 2022
LeCourtney Harness
eXp Realty
(601) 702-1577
18 Total Sales
Map
Source: MLS United
MLS Number: 4016744
APN: H12D-000002-00790
- 215 Swallow Dr
- 703 Audubon Point Dr
- 1109 Martin Dr
- 0 Arrowhead Trail Unit 4081131
- 802 Audubon Point Dr
- 107 Arrowhead Trail
- 100 Sandpiper Rd
- 205 Audubon Point Dr
- 110 Stonington Ct
- 105 Paradise Point Dr
- 672 Hidden Hills Crossing
- 701 Forest Point Dr
- 435 Glendale Place
- 211 Magnolia Trail
- 103 Fairfax Cir Unit B
- 111 B N Bent Creek Cir
- 505 Castaway Cir
- 272 Disciple Dr
- 401 Fallen Acorn Cir
- 1414 Rudder Way
- 305 Glen Cove Rd
- 303 Glen Cove Rd
- 307 Glen Cove Rd
- 106 Woodglen Place
- 108 Woodglen Place
- 304 Glen Cove Rd
- 306 Glen Cove Rd
- 302 Glen Cove Rd
- 104 Woodglen Place
- 100 Woodglen Place
- 309 Glen Cove Rd
- 102 Woodglen Place
- 300 Glen Cove Rd
- 311 Glen Cove Rd
- 110 Woodglen Place
- 113 Woodglen Place
- 308 Glen Cove Rd
- 206 Glen Cove Rd
- 115 Woodglen Place
- 117 Woodglen Place
