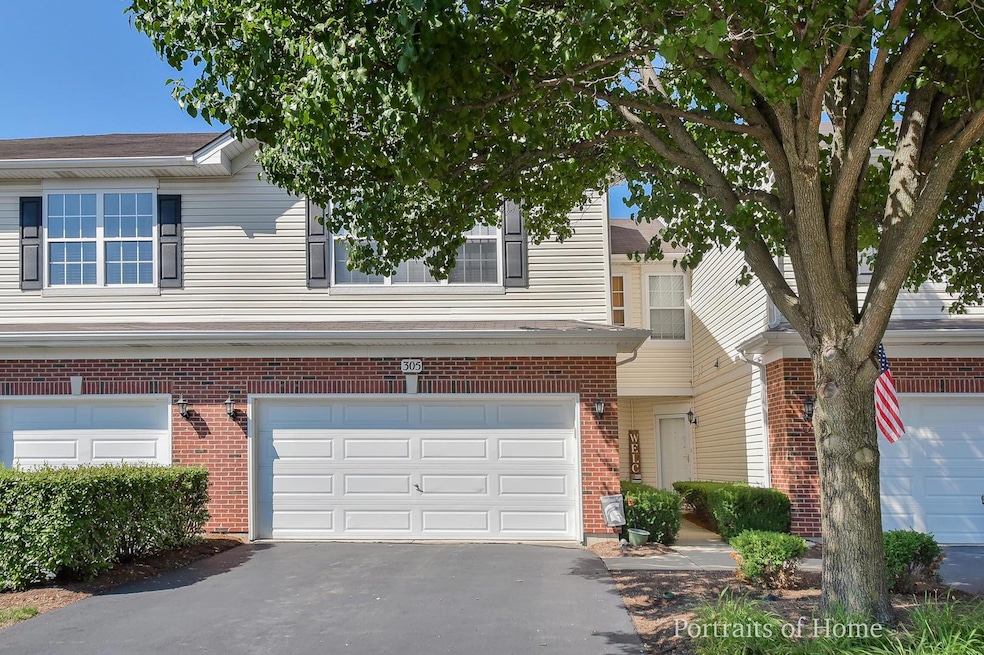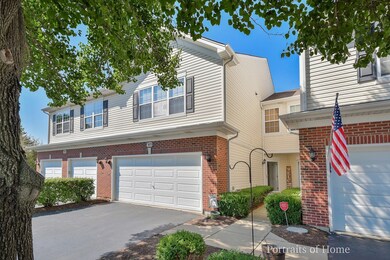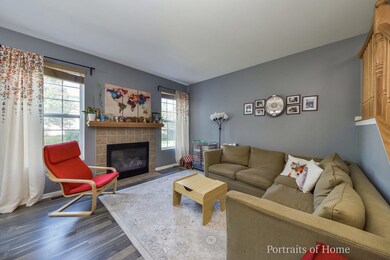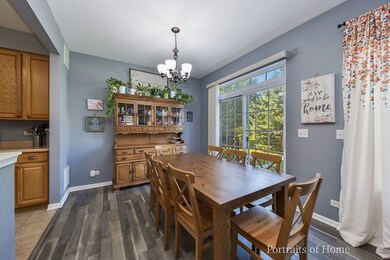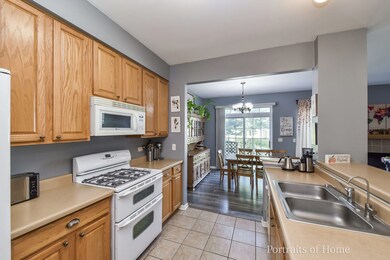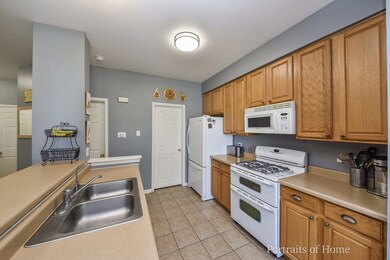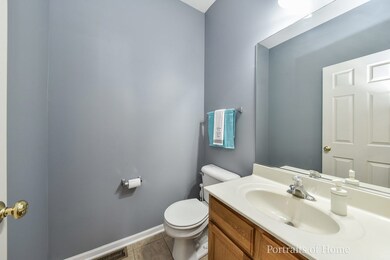
305 Grape Vine Trail Oswego, IL 60543
Northwest Oswego NeighborhoodHighlights
- Vaulted Ceiling
- Loft
- Patio
- Oswego High School Rated A-
- 2 Car Attached Garage
- 5-minute walk to Tuscany Trail Park
About This Home
As of August 2022Beautiful townhome with two spacious bedrooms, two & a half baths plus two open loft spaces. Abundant natural light highlights the open, flowing floor plan. The kitchen has great storage and prep space plus a large walk in pantry. The dining room accesses the backyard patio via a sliding glass door. A fireplace with gas logs is a lovely focal point in the living room. The guest bath completes the main level. Upstairs the master suite has a vaulted ceiling, large walk in closet and private bath offering a dual vanity, deep soaker tub. The hall bath services the second bedroom. Laundry is conveniently located here as well. The larger loft area is perfect for a home office or could be finished for a third bedroom with minor adjustments. The additional loft area could be used as a playroom, home school space or exercise area. Excellent location with easy access to downtown Oswego shopping, restaurants, I-88 and Orchard Rd. Two minute drive to Metra park & ride. Please exclude Nest Thermostat and all fabric draperies.
Last Agent to Sell the Property
Fathom Realty IL LLC License #471001603 Listed on: 07/20/2022

Townhouse Details
Home Type
- Townhome
Est. Annual Taxes
- $4,896
Year Built
- Built in 2004
HOA Fees
- $193 Monthly HOA Fees
Parking
- 2 Car Attached Garage
- Garage Transmitter
- Garage Door Opener
- Driveway
- Parking Included in Price
Interior Spaces
- 1,581 Sq Ft Home
- 2-Story Property
- Vaulted Ceiling
- Gas Log Fireplace
- Entrance Foyer
- Living Room with Fireplace
- Dining Room
- Loft
- Bonus Room
Kitchen
- Range
- Microwave
- Dishwasher
- Disposal
Bedrooms and Bathrooms
- 2 Bedrooms
- 2 Potential Bedrooms
- Dual Sinks
Laundry
- Laundry Room
- Laundry on upper level
- Dryer
- Washer
Home Security
Outdoor Features
- Patio
Schools
- Hunt Club Elementary School
- Traughber Junior High School
- Oswego High School
Utilities
- Forced Air Heating and Cooling System
- Heating System Uses Natural Gas
Listing and Financial Details
- Homeowner Tax Exemptions
Community Details
Overview
- Association fees include insurance, exterior maintenance, lawn care, snow removal
- 4 Units
- Rebecca Association, Phone Number (630) 554-6900
- Blackberry Knoll Subdivision, Charleston Floorplan
- Property managed by Association Property Management
Amenities
- Common Area
Pet Policy
- Pets up to 50 lbs
- Limit on the number of pets
- Pet Size Limit
- Dogs and Cats Allowed
Security
- Carbon Monoxide Detectors
- Fire Sprinkler System
Ownership History
Purchase Details
Home Financials for this Owner
Home Financials are based on the most recent Mortgage that was taken out on this home.Purchase Details
Home Financials for this Owner
Home Financials are based on the most recent Mortgage that was taken out on this home.Purchase Details
Home Financials for this Owner
Home Financials are based on the most recent Mortgage that was taken out on this home.Purchase Details
Home Financials for this Owner
Home Financials are based on the most recent Mortgage that was taken out on this home.Similar Homes in the area
Home Values in the Area
Average Home Value in this Area
Purchase History
| Date | Type | Sale Price | Title Company |
|---|---|---|---|
| Warranty Deed | $219,000 | Fidelity National Title | |
| Warranty Deed | $179,000 | Citywide Title Corporation | |
| Warranty Deed | $178,000 | First American Title | |
| Special Warranty Deed | $179,000 | Chicago Title Insurance Co |
Mortgage History
| Date | Status | Loan Amount | Loan Type |
|---|---|---|---|
| Open | $10,000 | New Conventional | |
| Open | $212,430 | New Conventional | |
| Previous Owner | $143,200 | New Conventional | |
| Previous Owner | $137,000 | New Conventional | |
| Previous Owner | $35,600 | Stand Alone Second | |
| Previous Owner | $142,400 | Purchase Money Mortgage | |
| Previous Owner | $134,011 | Purchase Money Mortgage |
Property History
| Date | Event | Price | Change | Sq Ft Price |
|---|---|---|---|---|
| 08/24/2022 08/24/22 | Sold | $219,000 | 0.0% | $139 / Sq Ft |
| 07/23/2022 07/23/22 | Pending | -- | -- | -- |
| 07/20/2022 07/20/22 | For Sale | $219,000 | +22.3% | $139 / Sq Ft |
| 06/07/2019 06/07/19 | Sold | $179,000 | 0.0% | $109 / Sq Ft |
| 04/23/2019 04/23/19 | Pending | -- | -- | -- |
| 04/06/2019 04/06/19 | For Sale | $179,000 | 0.0% | $109 / Sq Ft |
| 03/09/2017 03/09/17 | Rented | $1,600 | 0.0% | -- |
| 02/20/2017 02/20/17 | Under Contract | -- | -- | -- |
| 02/08/2017 02/08/17 | For Rent | $1,600 | -- | -- |
Tax History Compared to Growth
Tax History
| Year | Tax Paid | Tax Assessment Tax Assessment Total Assessment is a certain percentage of the fair market value that is determined by local assessors to be the total taxable value of land and additions on the property. | Land | Improvement |
|---|---|---|---|---|
| 2024 | $5,717 | $77,590 | $6,587 | $71,003 |
| 2023 | $5,108 | $69,419 | $5,893 | $63,526 |
| 2022 | $5,108 | $63,022 | $5,350 | $57,672 |
| 2021 | $4,896 | $58,750 | $5,350 | $53,400 |
| 2020 | $4,718 | $56,696 | $5,350 | $51,346 |
| 2019 | $4,588 | $54,521 | $5,145 | $49,376 |
| 2018 | $4,290 | $50,465 | $5,145 | $45,320 |
| 2017 | $4,129 | $46,223 | $5,145 | $41,078 |
| 2016 | $3,930 | $43,557 | $5,145 | $38,412 |
| 2015 | $3,644 | $39,093 | $4,677 | $34,416 |
| 2014 | -- | $39,093 | $4,677 | $34,416 |
| 2013 | -- | $42,917 | $4,677 | $38,240 |
Agents Affiliated with this Home
-

Seller's Agent in 2022
Beth Lindner
Fathom Realty IL LLC
(630) 447-9102
1 in this area
138 Total Sales
-

Seller Co-Listing Agent in 2022
Patrice Boenzi
Fathom Realty IL LLC
(630) 234-7375
1 in this area
134 Total Sales
-
K
Buyer's Agent in 2022
Karl Reyes
Onix Realty, Inc.
(773) 951-3636
2 in this area
22 Total Sales
-

Seller's Agent in 2019
Jeannie LaMarre
Keller Williams Inspire
(630) 554-9697
4 in this area
59 Total Sales
-
J
Seller Co-Listing Agent in 2019
Jeffrey Lamarre
Keller Williams Inspire
(815) 267-1158
2 in this area
15 Total Sales
-
J
Buyer's Agent in 2019
Joseph Vana
Redfin Corporation
Map
Source: Midwest Real Estate Data (MRED)
MLS Number: 11470077
APN: 02-01-360-006
- 317 Grape Vine Trail Unit 5
- 157 Concord Dr S
- 6897 Galena Rd
- 2490 Mayfield Dr
- 2811 Silver Springs Ct
- 2420 Columbia Ln Unit 3
- 424 Grape Vine Trail
- 2763 Providence Ln Unit 7
- 4208 E Millbrook Cir
- 2455 Hillsboro Ln
- 4822 W Millbrook Cir
- 2246 Margaret Dr
- 2917 Manchester Dr
- 2680 Jenna Cir Unit 1
- 2078 Kate Dr
- 3986 Evans Ct
- 4004 Shoeger Ct
- 3962 Evans Ct
- 2825 Rebecca Ct
- 512 Pineridge Dr N Unit 512
