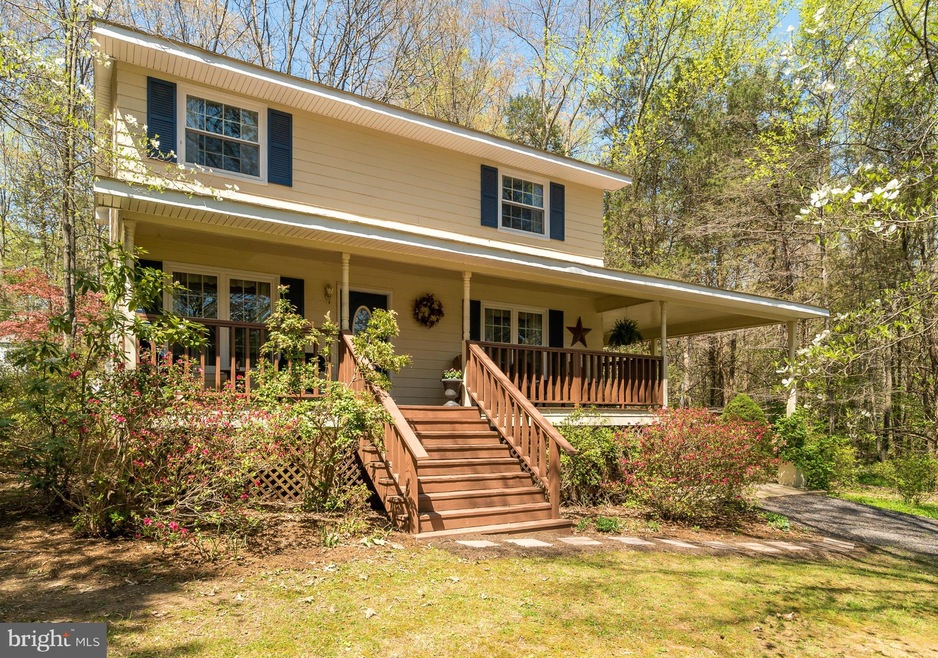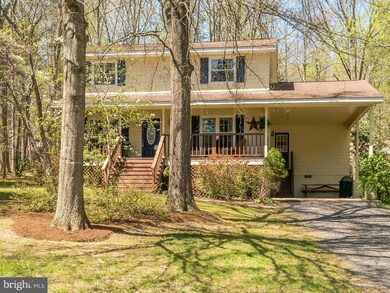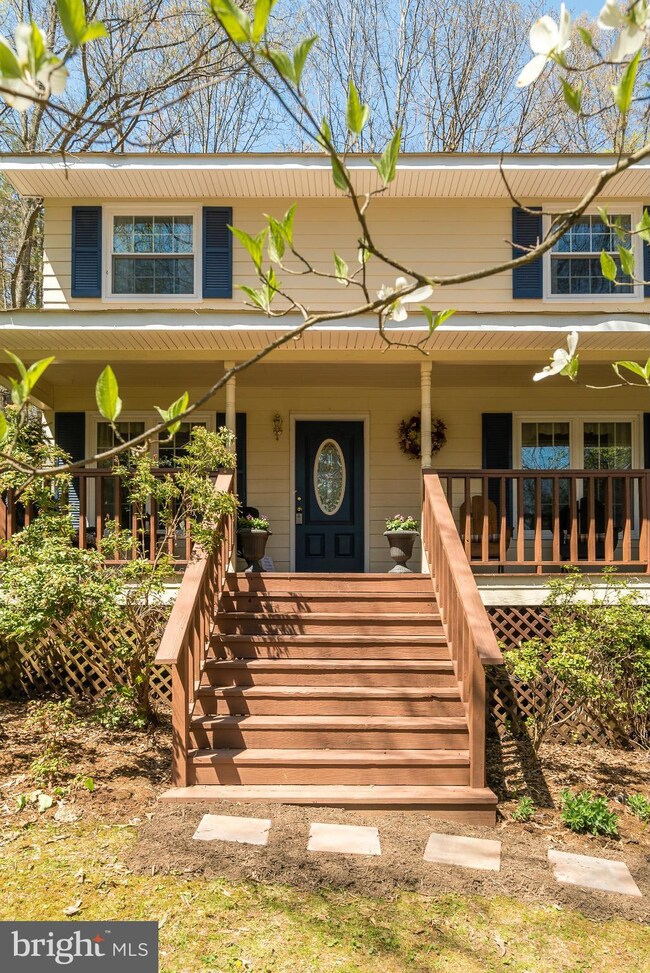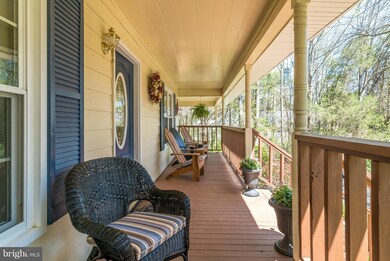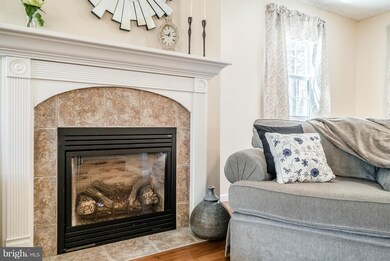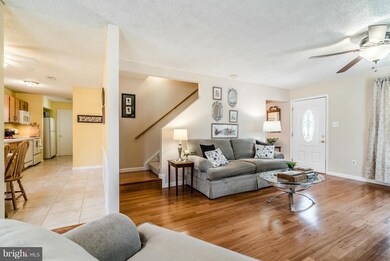
305 Harrison Cir Locust Grove, VA 22508
Highlights
- Lake Front
- 5 Dock Slips
- Pier
- Boat Ramp
- Beach
- Boat or Launch Ramp
About This Home
As of March 2023Fantastic home in Lake of the Woods 300 yards to the sand beach! Large car port designed to house your private boat is ideal for a summer home or water lover. The spacious and inviting front porch leads to this well maintained home with updated bathrooms, new water heater and UV filtered AC system. Close to the back gate makes travel time a breeze. Don't miss out on this great lake home!
Home Details
Home Type
- Single Family
Est. Annual Taxes
- $1,391
Year Built
- Built in 1988
Lot Details
- Lake Front
- Home fronts navigable water
- Sandy Beach
- Public Beach
- Backs to Trees or Woods
- Property is in very good condition
- Property is zoned R3
HOA Fees
- $110 Monthly HOA Fees
Home Design
- Cape Cod Architecture
- Block Foundation
- Asphalt Roof
- Vinyl Siding
Interior Spaces
- 1,758 Sq Ft Home
- Property has 2 Levels
- 1 Fireplace
- Family Room Off Kitchen
- Living Room
- Dining Room
Kitchen
- Eat-In Kitchen
- Electric Oven or Range
- Microwave
- Dishwasher
Bedrooms and Bathrooms
- 3 Bedrooms
- En-Suite Primary Bedroom
- 2.5 Bathrooms
- Dual Flush Toilets
Laundry
- Laundry Room
- Dryer
- Washer
Parking
- 1 Car Garage
- 1 Open Parking Space
- 1 Attached Carport Space
- Front Facing Garage
- Gravel Driveway
Eco-Friendly Details
- Air Purifier
- Air Cleaner
Outdoor Features
- Pier
- Canoe or Kayak Water Access
- Public Water Access
- Property is near a lake
- Boat or Launch Ramp
- Boat Ramp
- 5 Dock Slips
- 6 Powered Boats Permitted
- Electric Motor Boats Only
- Lake Privileges
- Porch
Utilities
- Central Air
- Heat Pump System
- Electric Water Heater
Listing and Financial Details
- Tax Lot 219
- Assessor Parcel Number 000002697
Community Details
Overview
- Association fees include custodial services maintenance, management, pier/dock maintenance, road maintenance, sewer, snow removal, trash, security gate
- Lake Of Teh Woods Association Community
- Lake Of The Woods Subdivision
- Community Lake
Amenities
- Picnic Area
- Common Area
- Gift Shop
- Clubhouse
- Bar or Lounge
Recreation
- Boat Ramp
- Boat Dock
- Pier or Dock
- Beach
- Golf Club
- Golf Course Community
- Fishing Allowed
- Recreational Area
- Jogging Path
- Bike Trail
Security
- Security Service
- Gated Community
Ownership History
Purchase Details
Home Financials for this Owner
Home Financials are based on the most recent Mortgage that was taken out on this home.Purchase Details
Home Financials for this Owner
Home Financials are based on the most recent Mortgage that was taken out on this home.Purchase Details
Home Financials for this Owner
Home Financials are based on the most recent Mortgage that was taken out on this home.Similar Home in Locust Grove, VA
Home Values in the Area
Average Home Value in this Area
Purchase History
| Date | Type | Sale Price | Title Company |
|---|---|---|---|
| Deed | $340,000 | Title Forward | |
| Deed | $254,000 | First American Title | |
| Deed | $215,000 | Stewart Title Guaranty Co |
Mortgage History
| Date | Status | Loan Amount | Loan Type |
|---|---|---|---|
| Open | $340,000 | New Conventional | |
| Previous Owner | $241,300 | Construction | |
| Previous Owner | $219,622 | VA | |
| Previous Owner | $105,000 | New Conventional |
Property History
| Date | Event | Price | Change | Sq Ft Price |
|---|---|---|---|---|
| 03/30/2023 03/30/23 | Sold | $340,000 | -2.9% | $207 / Sq Ft |
| 02/23/2023 02/23/23 | For Sale | $350,000 | +62.8% | $213 / Sq Ft |
| 05/27/2016 05/27/16 | Sold | $215,000 | 0.0% | $122 / Sq Ft |
| 04/16/2016 04/16/16 | Pending | -- | -- | -- |
| 04/15/2016 04/15/16 | For Sale | $215,000 | -- | $122 / Sq Ft |
Tax History Compared to Growth
Tax History
| Year | Tax Paid | Tax Assessment Tax Assessment Total Assessment is a certain percentage of the fair market value that is determined by local assessors to be the total taxable value of land and additions on the property. | Land | Improvement |
|---|---|---|---|---|
| 2024 | $1,379 | $183,900 | $40,000 | $143,900 |
| 2023 | $1,379 | $183,900 | $40,000 | $143,900 |
| 2022 | $1,379 | $183,900 | $40,000 | $143,900 |
| 2021 | $1,324 | $183,900 | $40,000 | $143,900 |
| 2020 | $1,324 | $183,900 | $40,000 | $143,900 |
| 2019 | $1,446 | $179,900 | $40,000 | $139,900 |
| 2018 | $1,446 | $179,900 | $40,000 | $139,900 |
| 2017 | $1,446 | $179,900 | $40,000 | $139,900 |
| 2016 | $1,446 | $179,900 | $40,000 | $139,900 |
| 2015 | $1,246 | $173,000 | $40,000 | $133,000 |
| 2014 | $1,246 | $173,000 | $40,000 | $133,000 |
Agents Affiliated with this Home
-
Ruth Henriquez

Seller's Agent in 2023
Ruth Henriquez
Campos International Group
(571) 237-8128
345 Total Sales
-

Buyer's Agent in 2023
Stefan Scholz
Redfin Corporation
(540) 623-3361
-
Jeremy Downs

Seller's Agent in 2016
Jeremy Downs
Long & Foster
(540) 878-3663
30 Total Sales
-
Jacquelyn Griffith

Buyer's Agent in 2016
Jacquelyn Griffith
Samson Properties
(540) 229-6591
14 Total Sales
Map
Source: Bright MLS
MLS Number: 1002408794
APN: 012-A0-00-07-0219-0
- 151 Harrison Cir
- 107 Ramsay Rd
- 315 Stratford Cir
- 627 Harrison Cir
- 104 Manassas Point
- 519 Harrison Cir
- 118 Confederate Cir
- 3200 Lakeview Pkwy
- 205 Confederate Cir
- 3114 Lakeview Pkwy
- 112 Confederate Cir
- 1500 Lakeview Pkwy
- 100 Monticello Cir
- 1805 Lakeview Pkwy
- 1411 Lakeview Pkwy
- 108 Confederate Cir
- 1912 Lakeview Pkwy
- 135 Monticello Cir
- 118 Monticello Cir
- 111 Battlefield Rd
