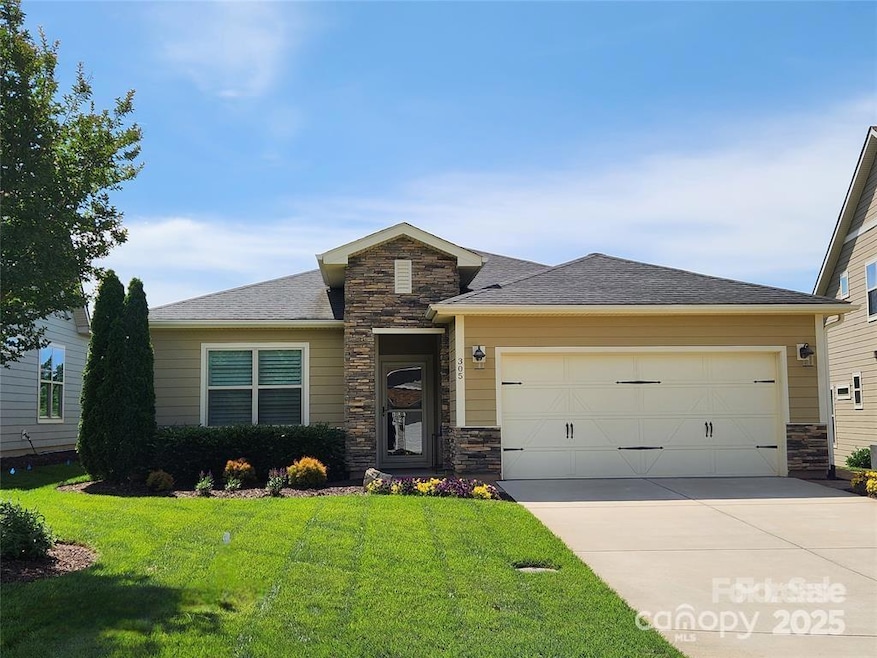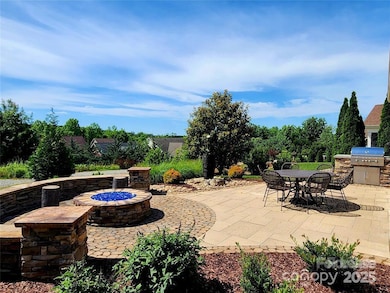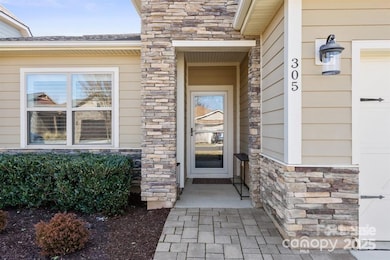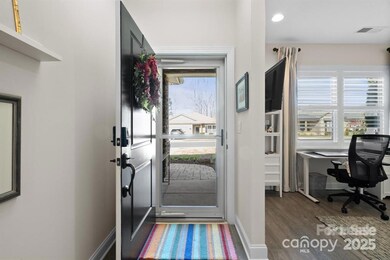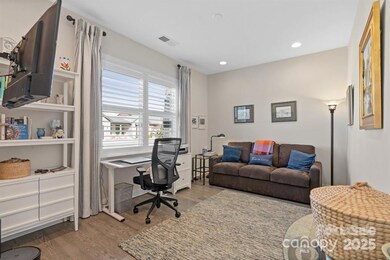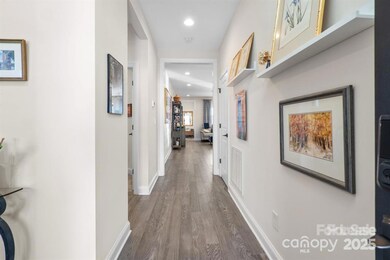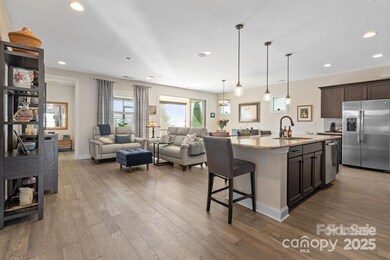305 Hemlock Bluff Ct Denver, NC 28037
Highlights
- Concierge
- Senior Community
- Clubhouse
- Fitness Center
- Open Floorplan
- Wood Flooring
About This Home
Excellent Opportunity to "Test Drive" Trilogy Lake Norman Living! Nestled on a premium cul-de-sac lot w/direct access to walking trails leading to the Twin Mills Club! Model home—offers exceptional indoor & outdoor living. Spacious great room & dining area are ideal for large gatherings & feature recessed/designer lighting & wall of glass that opens to a serene, screened lanai complete w/privacy shades, extending to a custom paver patio w/gas fire pit, built-in grill area, tranquil water feature—perfect for effortless entertaining! Eat-in kitchen boasts abundant storage & counter space, gas range, refrigerator, tile backsplash, island w/breakfast bar & solid surface countertops. Extended laundry/butler’s pantry w/sink adds even more functionality. Primary suite includes a dual-sink vanity, walk-in tiled shower, & large walk-in closet. Flexible office/den & guest bedroom w/centrally located full bath provide comfortable accommodations. Love it?? Also available for sale MLS #4224529
Listing Agent
Team Scholz Properties Unlimited Inc Brokerage Email: teamscholzlkn@aol.com License #45889 Listed on: 07/09/2025
Co-Listing Agent
Team Scholz Properties Unlimited Inc Brokerage Email: teamscholzlkn@aol.com License #223940
Home Details
Home Type
- Single Family
Est. Annual Taxes
- $3,015
Year Built
- Built in 2018
Lot Details
- Irrigation
- Property is zoned PD-R
Parking
- 2 Car Attached Garage
- Front Facing Garage
Home Design
- Slab Foundation
Interior Spaces
- 1-Story Property
- Open Floorplan
- Entrance Foyer
- Screened Porch
- Laundry Room
Kitchen
- Breakfast Bar
- Gas Range
- Microwave
- Dishwasher
- Kitchen Island
- Disposal
Flooring
- Wood
- Tile
Bedrooms and Bathrooms
- 2 Main Level Bedrooms
- Split Bedroom Floorplan
- Walk-In Closet
- 2 Full Bathrooms
Outdoor Features
- Fire Pit
- Outdoor Gas Grill
Schools
- Catawba Springs Elementary School
- East Lincoln Middle School
- East Lincoln High School
Utilities
- Central Heating and Cooling System
- Gas Water Heater
Listing and Financial Details
- Security Deposit $3,200
- Property Available on 7/15/25
- Tenant pays for all utilities
- 12-Month Minimum Lease Term
- Assessor Parcel Number 93979
Community Details
Overview
- Senior Community
- Trilogy Lake Norman Subdivision
Amenities
- Concierge
- Clubhouse
Recreation
- Tennis Courts
- Sport Court
- Indoor Game Court
- Fitness Center
- Community Indoor Pool
- Community Spa
- Dog Park
- Trails
Pet Policy
- Pet Deposit $450
Map
Source: Canopy MLS (Canopy Realtor® Association)
MLS Number: 4279487
APN: 93979
- 467 Granite Lake Ct
- 499 Granite Lake Ct
- 151 Chimney Rock Ct
- 5531 Elk Knob Ct
- 5524 Elk Knob Ct
- 4831 Looking Glass Trail
- 6277 Raven Rock Dr
- 6220 Raven Rock Dr
- 5590 Elk Knob Ct
- 6272 Raven Rock Dr
- 6172 Raven Rock Dr
- 5103 Looking Glass Trail
- 252 Broadleaf Dr
- 5247 Looking Glass Trail
- 4902 Looking Glass Trail
- 3193 Burnello Ct
- 5619 Coastal Meadow Ct
- 4922 Looking Glass Trail
- 3129 Burnello Ct
- 602 Compass Dr
- 1076 Thoroughbred Dr
- 1063 Thoroughbred Dr
- 2010 Saddlebred Dr
- 1058 Thoroughbred Dr
- 758 Latrobe Dr
- 478 Doves Crest Ct
- 7210 Quail Hunt Dr
- 7355 Oxford Bluff Dr
- 7779 Creek Park Dr
- 6857 Riverwalk Loop
- 612 Hamilton Park Dr
- 7355 Sedgebrook Dr W
- 1332 Holly Rush Ln
- 760 Hazel Way
- 1079 Beckstead Ct
- 2031 Killian Creek Dr
- 8086 Blackwood Rd
- 7977 Lucky Creek Ln
- 7671 W Berkeley Rd
- 7673 Natalie Commons Dr
